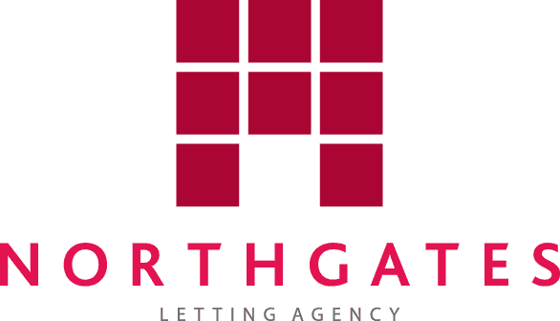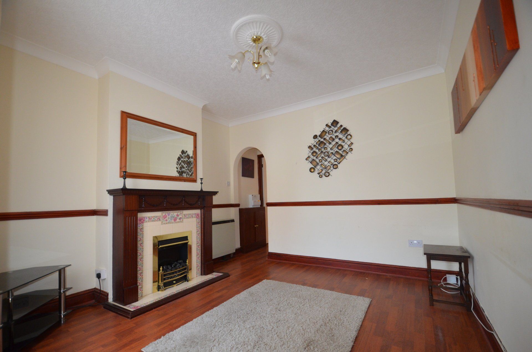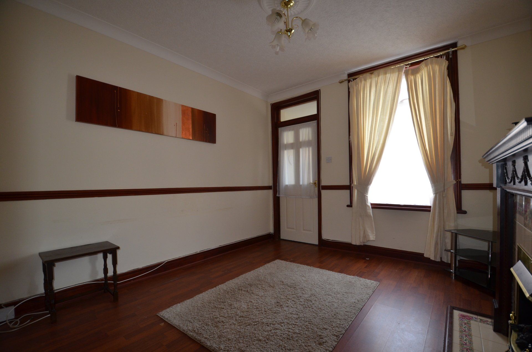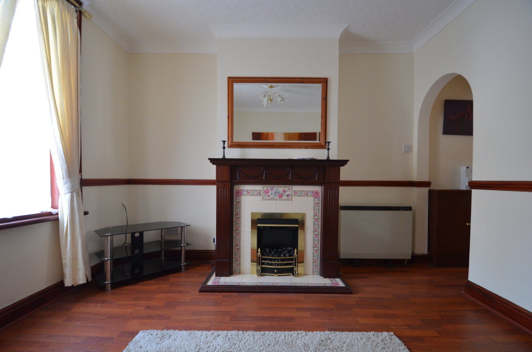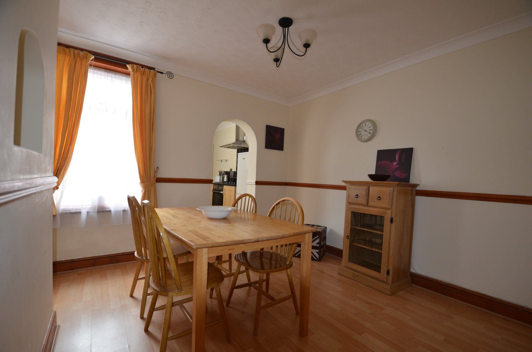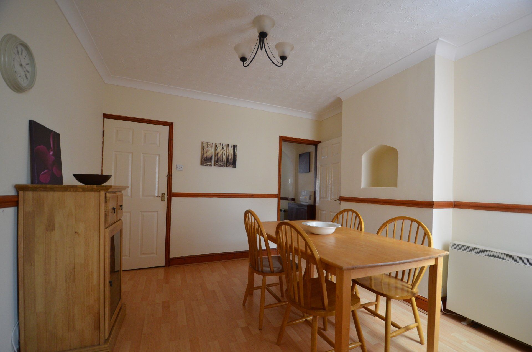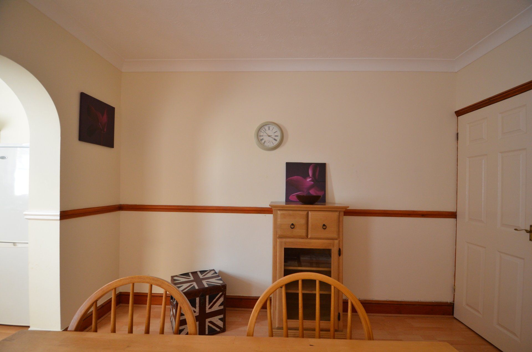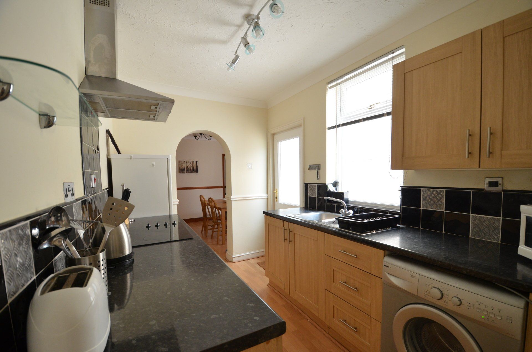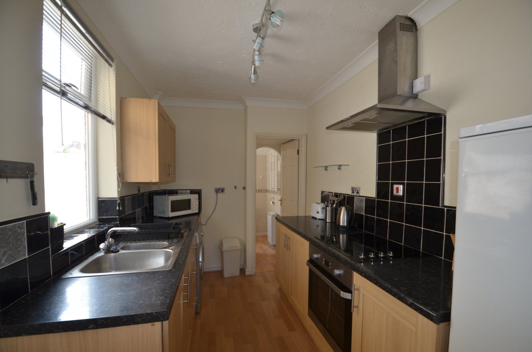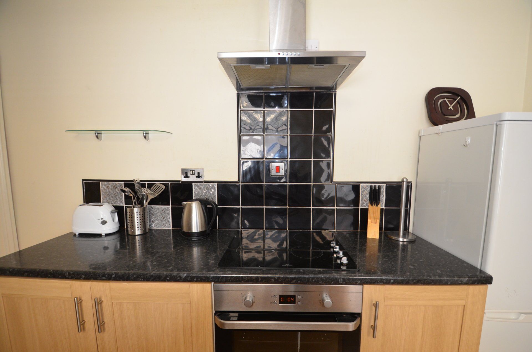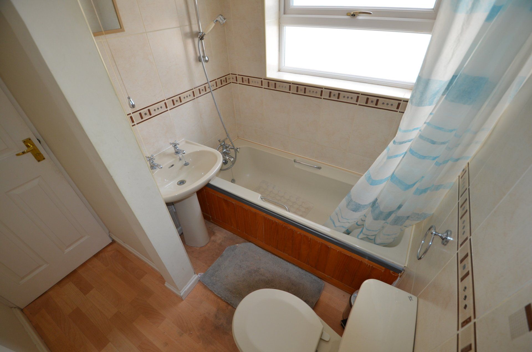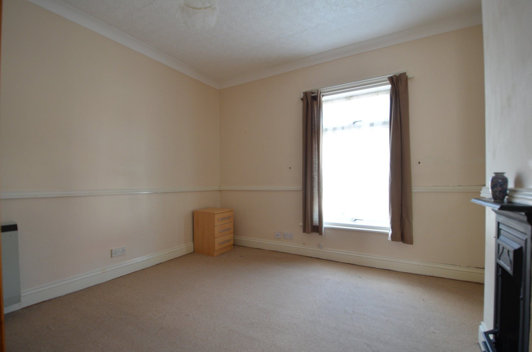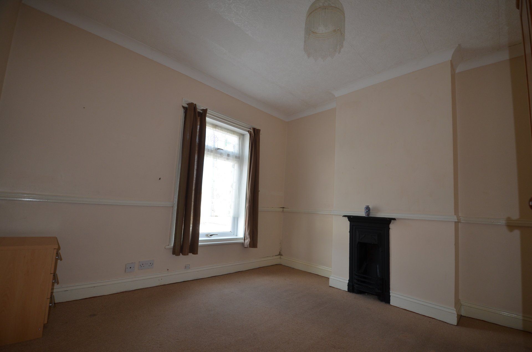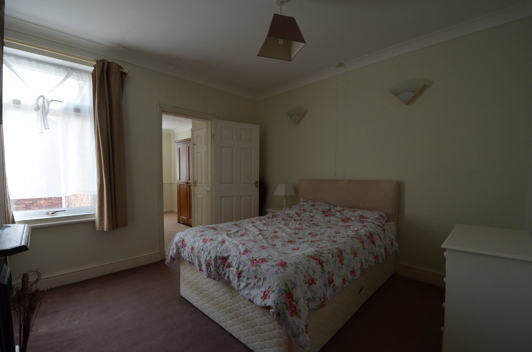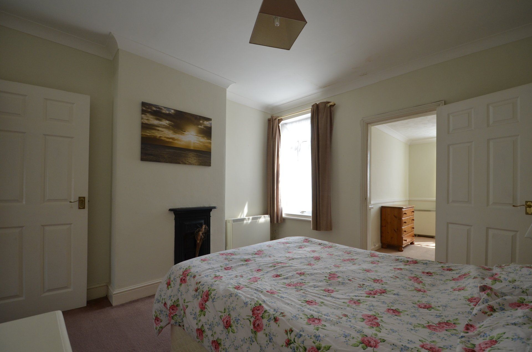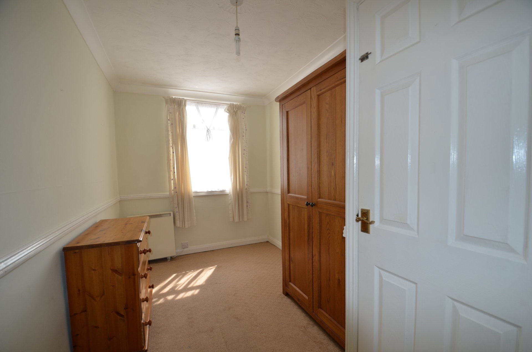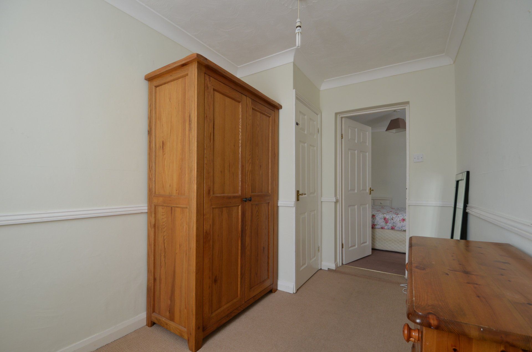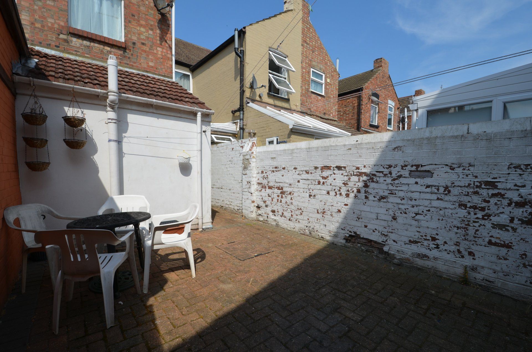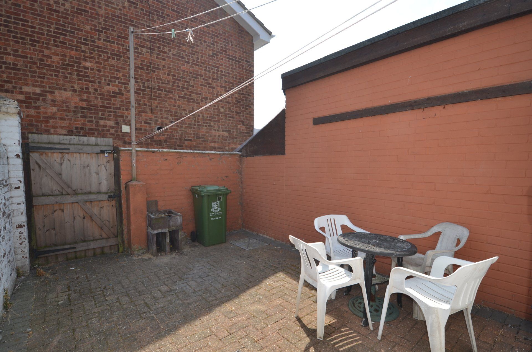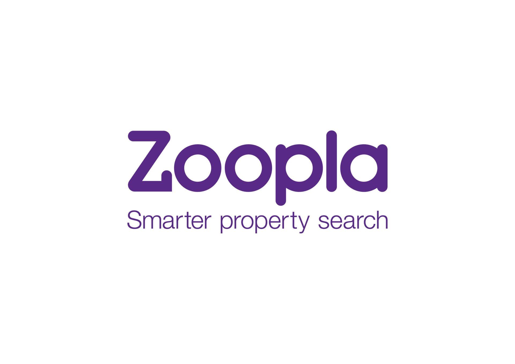Stanley Road
stanley road, great yarmouth£585 pcm
Share
Tweet
Share
Mail
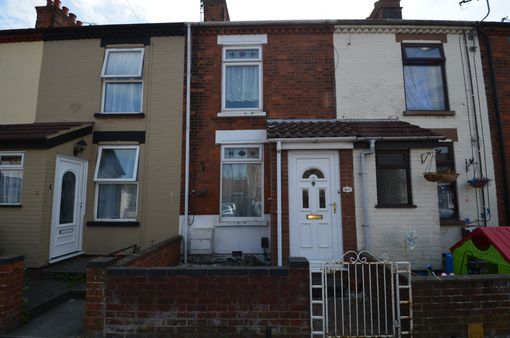
Located close to a range of amenities this three bedroomed furnished terrace house offers an excellent amount of living space in good condition with a sizable rear yard.
Key features
- Well presented three bedroomed terraced house
- Bright and spacious throughout
- Private sizable rear yard
- Two double and one single bedrooms
- Excellent location close to amenities on Northgate Street
- Comes furnished
Local Area
The property is located close to a wide variety of shops, bars and eateries on Northgate Street while various schools are also close by.
Room Descriptions
The property is entered via private entrance:
Ground floor
Porch
Side-aspect double glazed window, wood laminate floor
Reception Room 10’8 x 10’11
Front-aspect double glazed window, curtains, net curtains, mirror, small tables, satellite and TV points, telephone point, fire mantel piece, electric fire, rug, canvas picture, dado rail, electric storage heater, understairs storage cupboard, floor cupboard with electric meter, ceiling lighting, wood laminate floor
Dining Room 10’8 x 10’11
Rear-aspect double glazed windows, recess shelf, dado rail, canvas picture, display cabinet, clock, storage box, ironing board, ceiling lighting, wood laminate floor
Kitchen 6’10 x 11’4
Side-aspect double glazed window, blinds, single stainless sink and drainer unit with chrome mixer tap over, work top, wall-mounted and low level storage units, splashback tiles, washing machine, clock, kettle, shelves, cooker hood, four ring electric hobs with oven under, cutlery, crockery, utensils, upright fridge/freezer, door leading onto rear yard, ceiling lighting, vinyl flooring
Bathroom 6’7 x 7
Side-aspect embossed double glazed window, panelled bath with chrome shower mixer tap and shower over, mirror, shower curtain, electric storage heater, fully tiled, toothbrush holder, toilet roll holder, wash hand basin with chrome taps, heated towel rail, shower curtain, WC, ceiling lighting, vinyl floor
First floor
Landing
Recessed low halogen ceiling light, smoke alarm, carpeted floor
Front Bedroom 10’10 x 10’10
Front-aspect double glazed window, curtains, net curtain, wardrobe, bedside cabinet, fire mantel piece, electric storage heater, built-in cupboard with shelves and loft hatch, dado rail, aerial point, ceiling lighting, carpeted floor
Middle Bedroom 10’11 x 11
Rear-aspect double glazed windows, curtain, net curtain, electric storage heater, fire mantel piece, wall lights, table lamp, chest of drawers, bedside cabinets, double bed with head board and mattress, canvas picture, ceiling lighting, fitted carpet
Rear bedroom 6’11 x 11’6
Rear-aspect double glazed window, built-in storage cupboard with cylinder and shelves, electric storage heater, wardrobe, mirror, net curtain, curtains, dado rail, ceiling lighting, fitted carpet
Additional Features
Rear Yard 11’9 x 15’8
Outside tap, brick weaved paving and gate leading onto rear alley
Property Information
Local Authority
Great Yarmouth Borough Council
Council Tax
£1,077.73 per year (Band A)
Energy Performance Certificate
Band F
IMPORTANT NOTICE
See more properties
We have prepared these property particulars as a general guide to a broad description of the property. They are not intended to constitute part of an offer or contract. We have not carried out a structural survey and the services, appliances and specific fittings have not been tested. All photographs, measurements, and distances referred to are given as a guide only and should not be relied upon for the purchase of carpets or any other fixtures or fittings. Lease details, service charges and ground rent (where applicable) and council tax are given as a guide only and should be checked and confirmed by your Solicitor prior to exchange of contracts. The copyright of all details and photographs remain exclusive to Northgates Letting Agency.
Request a viewing
Contact Us
Thank you for contacting us.
We will get back to you as soon as possible
We will get back to you as soon as possible
Oops, there was an error sending your message.
Please try again later
Please try again later
If you would like to change your choices at a later date, all you have to do is call us on 01493 855425
or email
yarmouth@north-gates.co.uk. If you decide to stay in touch, we will also keep you up to date with any news or offers.
yarmouth@north-gates.co.uk. If you decide to stay in touch, we will also keep you up to date with any news or offers.
Your details will be kept safe and secure, only used by us and will not be shared with anyone else. We analyse information you provide to decide what communications will be of interest to you. If you would like to know more or understand your data protection rights, please take a look at our privacy policy.
Contact Us
01493 855426
Hours of operation
Mon-Fri 9-5 Sat- 9-12
(Offer 24/7 service in case of emergencies - burst water pipe/broken window)
Powered by
LocaliQ
