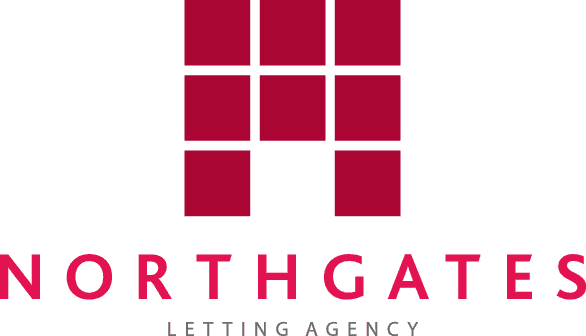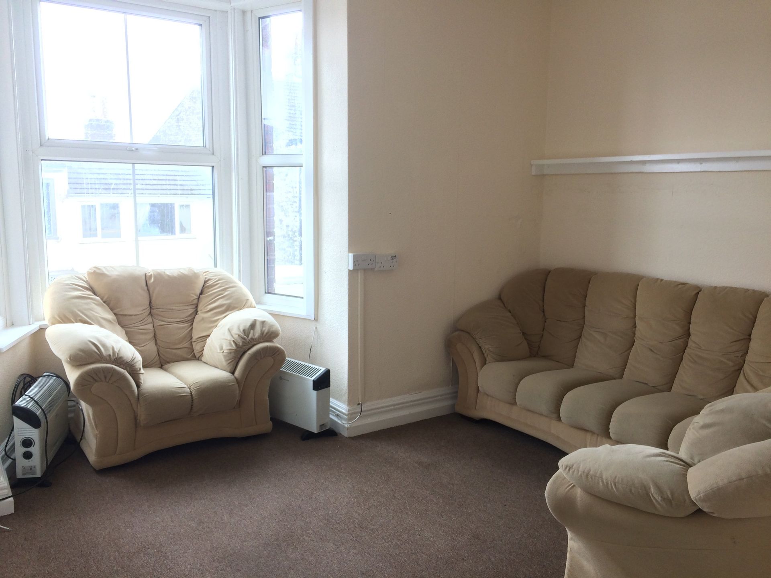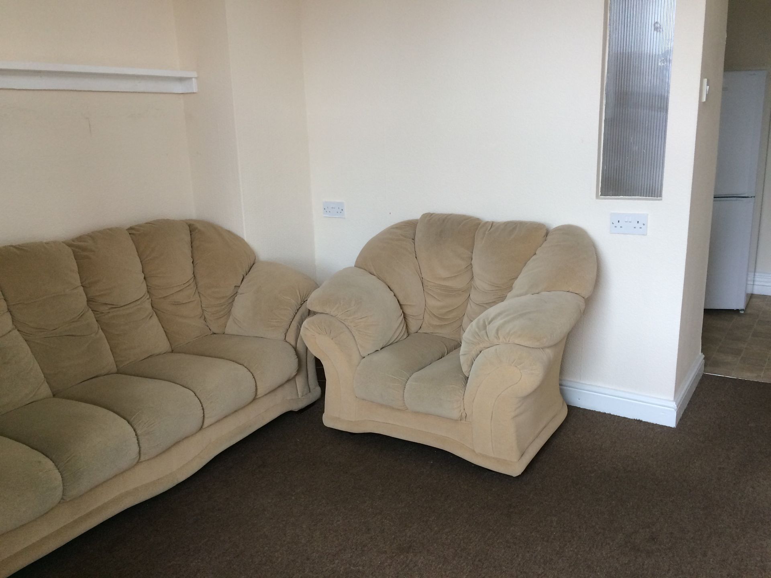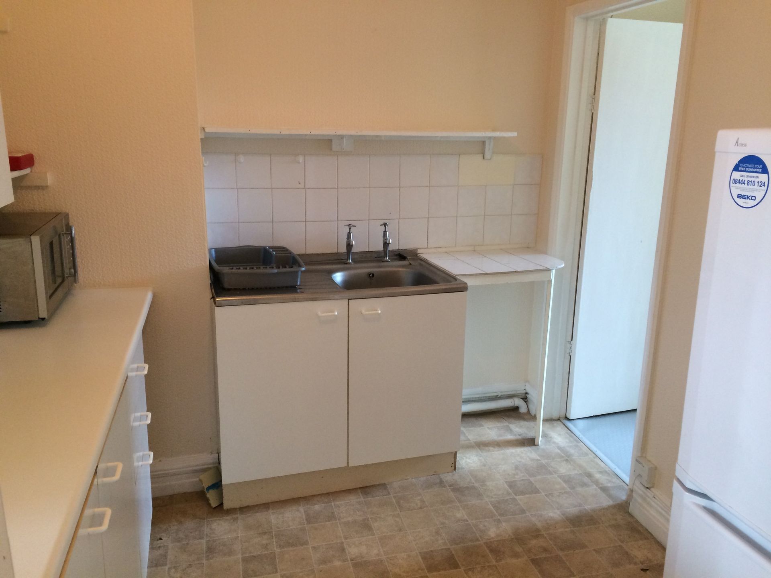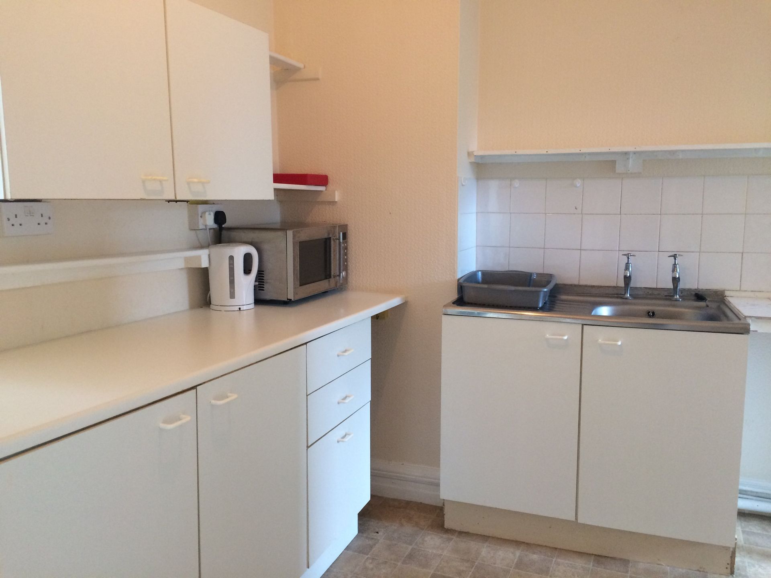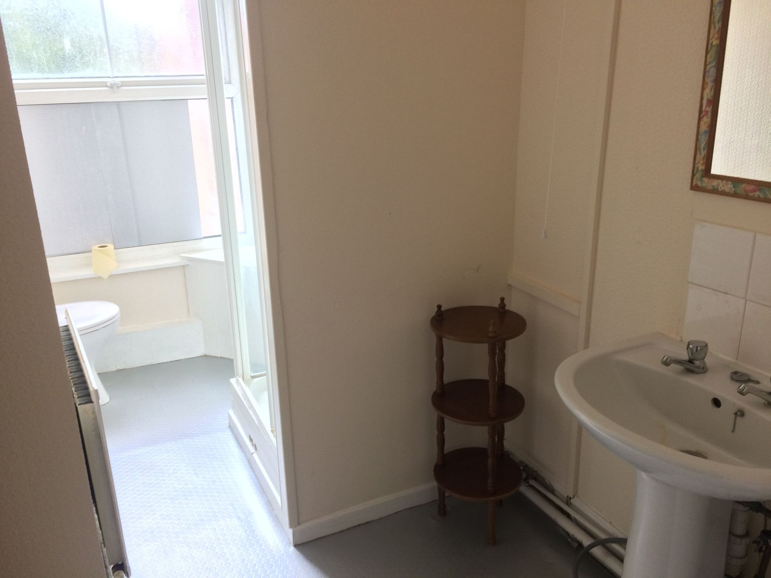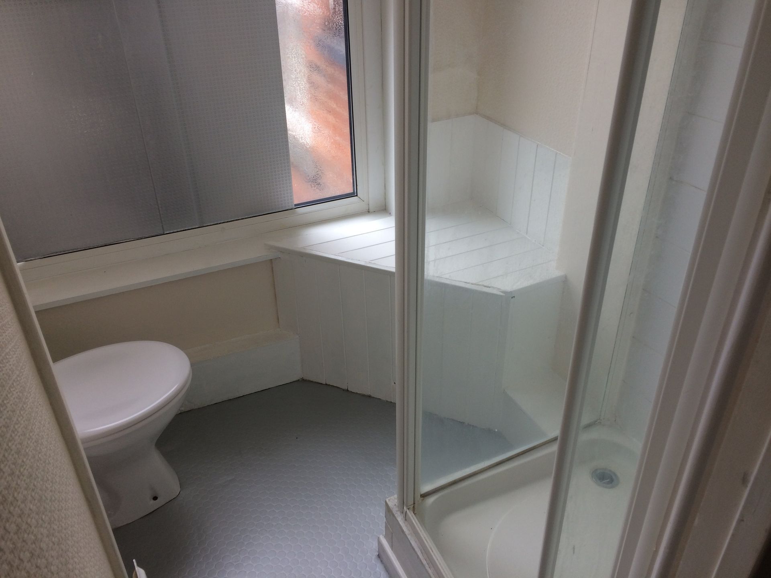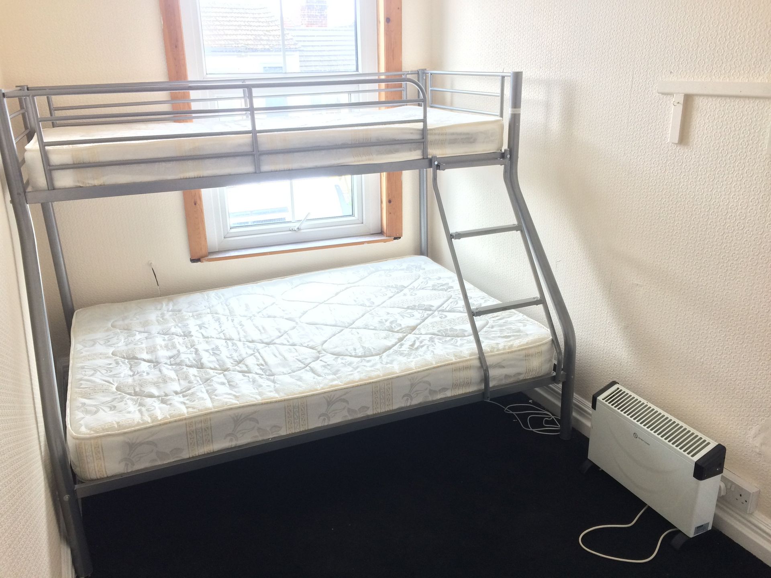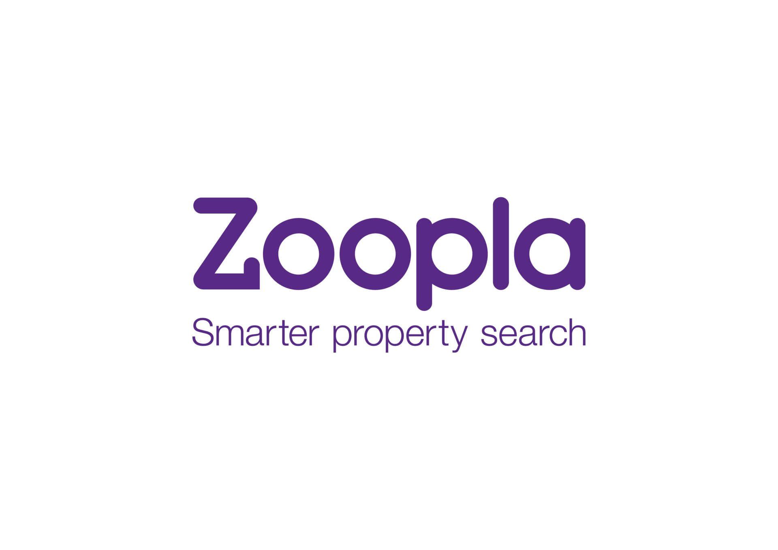St Georges Road 2
st georges roAD, great yarmouth£350 pcm inc Water rates
Share
Tweet
Share
Mail
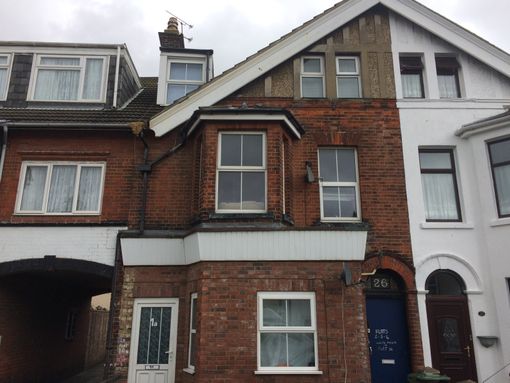
A lovely one bedroom first floor flat offering light and airy living space benefiting from reception room and separate kitchen, set within a converted building.
Key Features
- Fantastic one bedroom first floor flat
- Bright and attractive living space
- South facing reception room
- Separate kitchen
- Set within a converted building
- Rent inclusive of water rates
St Georges Road is set within easy reach of the Town Centre, and is situated close to the greenery of St Georges Park.
Room Descriptions
The property is entered via communal entrance and stairway:
First Floor
Kitchen 11’4 x 7’11
Stainless steel sink and drainer unit with chrome mixer tap over, electric cooker point, wall mounted and low level storage units, work top, shelves, kettle, microwave, upright fridge freezer, wall shelf unit, floor cupboard with electric meter, splash back tiles, telephone point, intercom, fire extinguisher, fire blanket, ceiling light, vinyl floor
Reception Room 11’3 x 13'5 (bay window)
Front aspect double glazed bay window windows, three piece suite, electric convector heater, television point, ceiling light, carpeted floor
Shower Room 5’7 x 10’7
Rear aspect double glass embossed window, electric wall mounted fan heater, shower cubicle with electric shower, wash hand basin with chrome taps over and pedestal under, water heater, mirror, WC, splash back tiles, shelf, ceiling light, vinyl flooring
Bedroom 1 6’10 x 12’9
Front aspect double glazed window, triple bunk beds With mattress, electric convector heater, ceiling lighting, hooks on base, television points, carpeted floor
Property Information
Local Authority
Great Yarmouth Borough Council
Council Tax
£1,077.73 per year (Band A)
Energy Performance Certificate
Band D
IMPORTANT NOTICE
See more properties
We have prepared these property particulars as a general guide to a broad description of the property. They are not intended to constitute part of an offer or contract. We have not carried out a structural survey and the services, appliances and specific fittings have not been tested. All photographs, measurements, and distances referred to are given as a guide only and should not be relied upon for the purchase of carpets or any other fixtures or fittings. Lease details, service charges and ground rent (where applicable) and council tax are given as a guide only and should be checked and confirmed by your Solicitor prior to exchange of contracts. The copyright of all details and photographs remain exclusive to Northgates Letting Agency.
Request a viewing
Contact Us
Thank you for contacting us.
We will get back to you as soon as possible
We will get back to you as soon as possible
Oops, there was an error sending your message.
Please try again later
Please try again later
Contact Us
01493 855426
Hours of operation
Mon-Fri 9-5 Sat- 9-12
(Offer 24/7 service in case of emergencies - burst water pipe/broken window)
Powered by
LocaliQ
