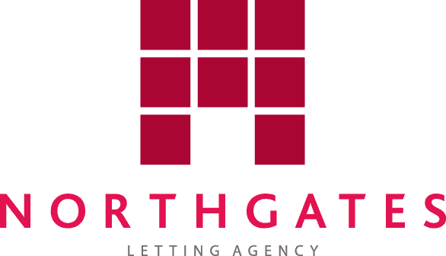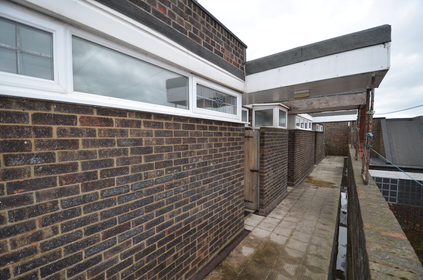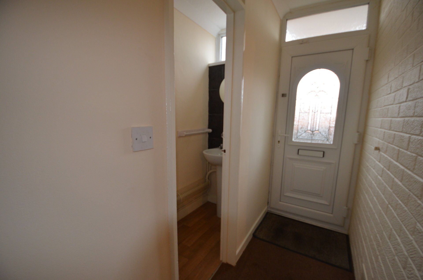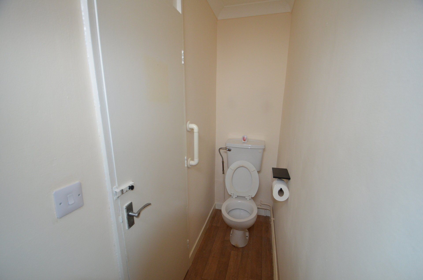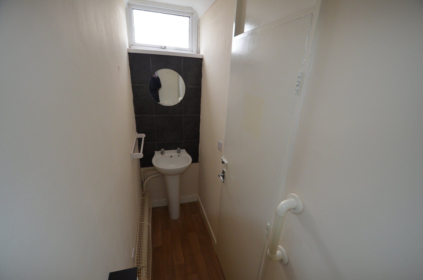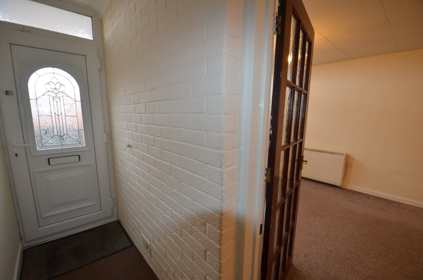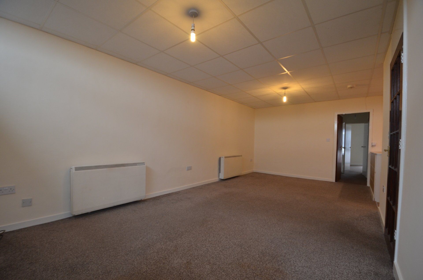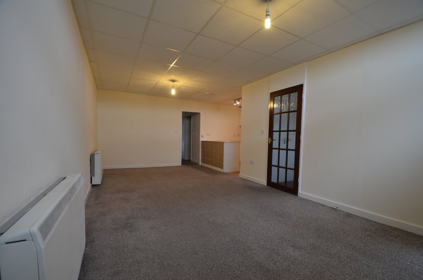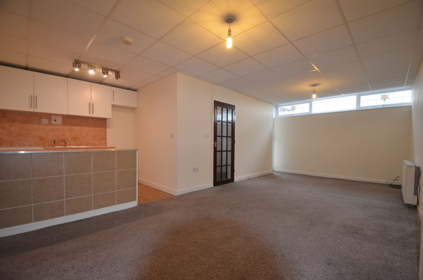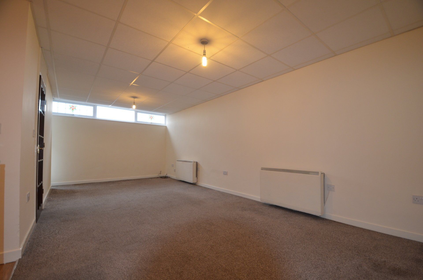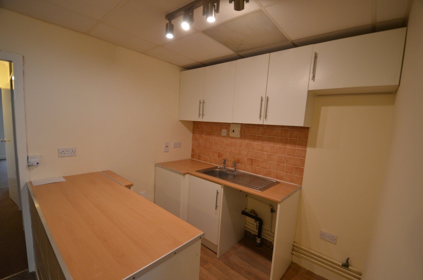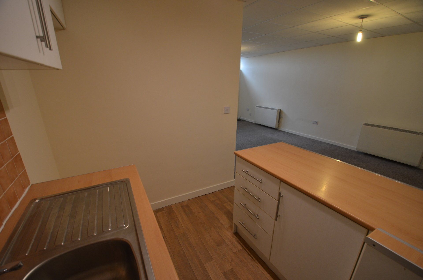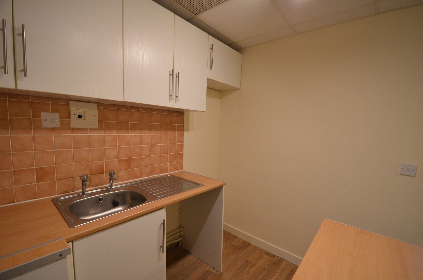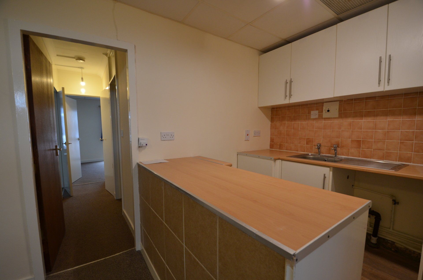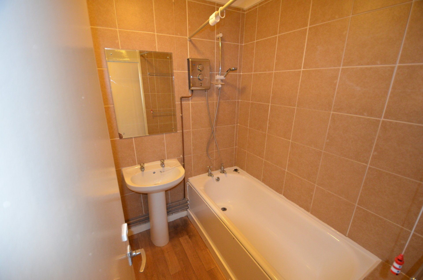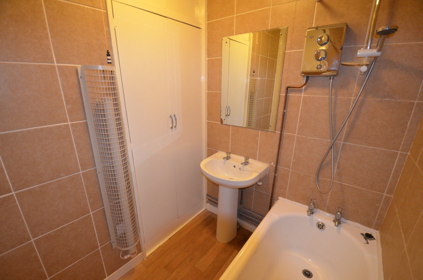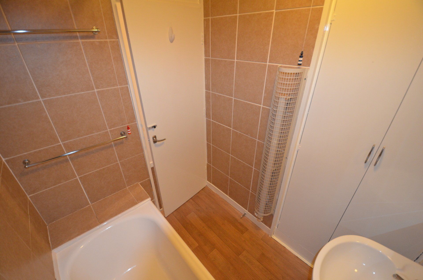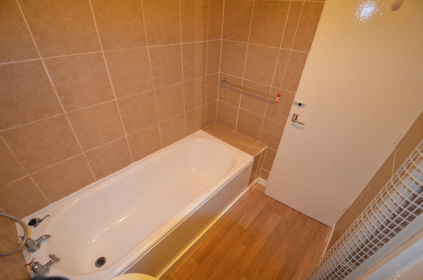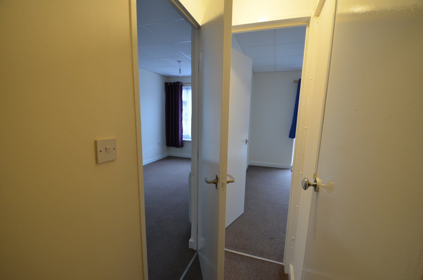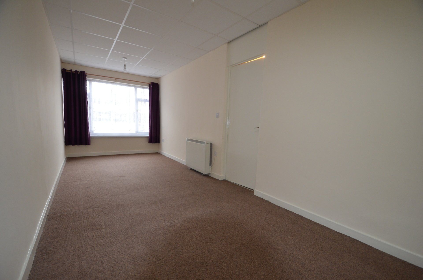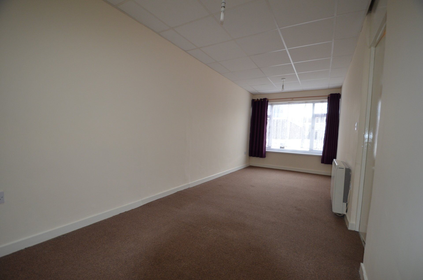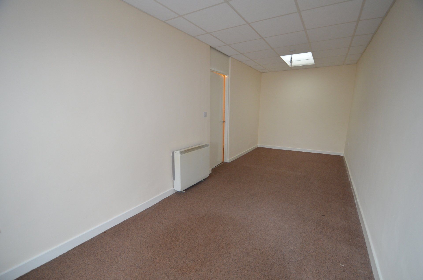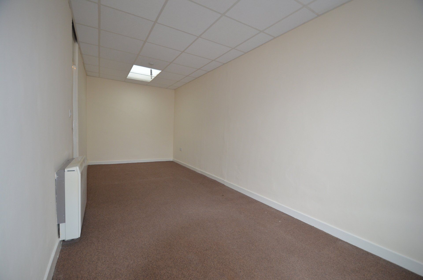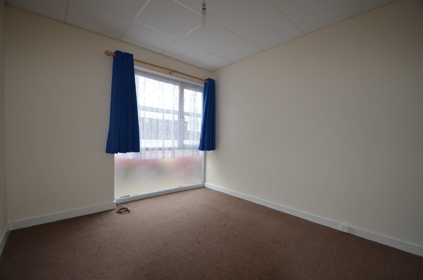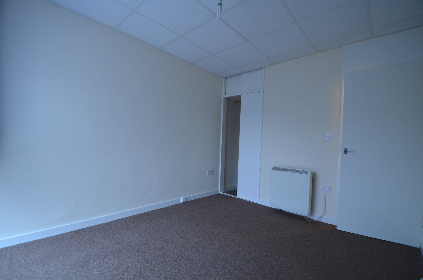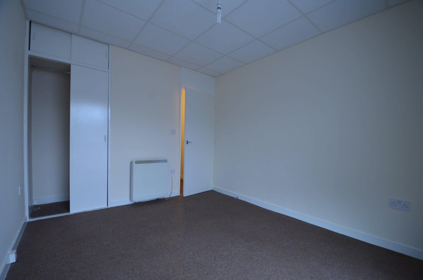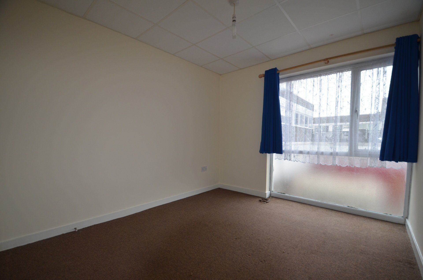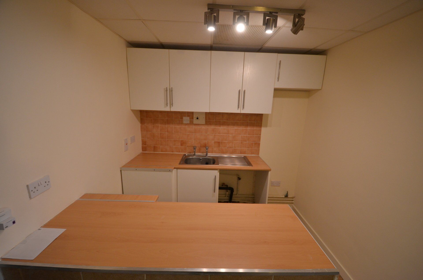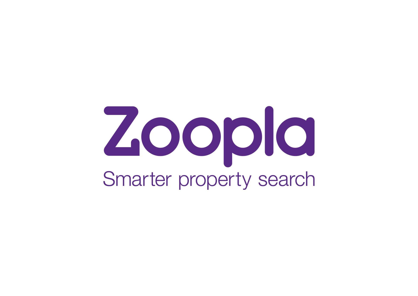Shopping Centre Flats
3 Shopping centre flats, high street, gorleston, great yarmouth£650 pcm
PROFESSIONALLY MANAGED
Share
Tweet
Share
Mail
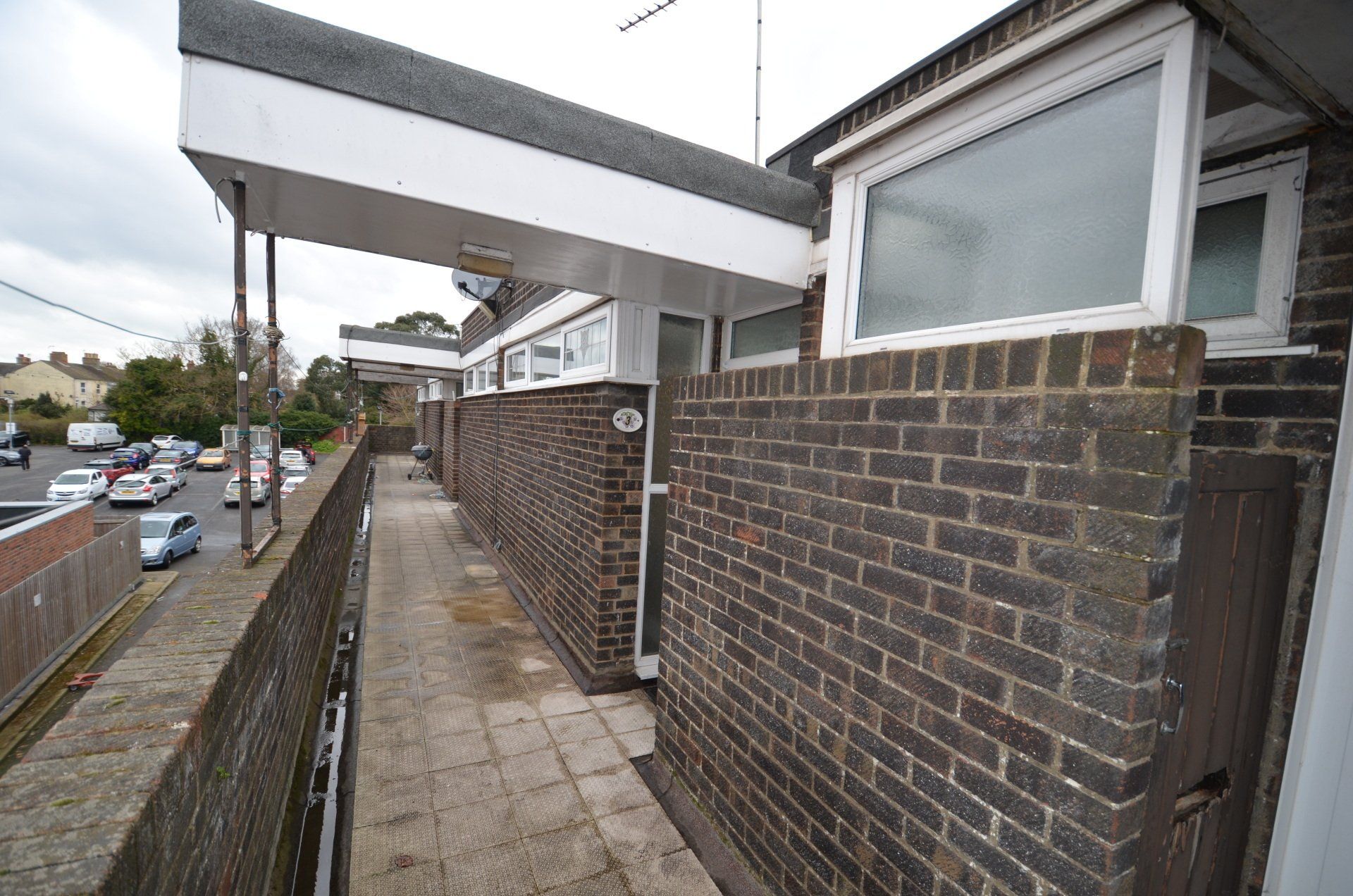
Situated West of the River Yare, this well presented 2 bedroom flat offers bright and spacious rooms throughout and a great location on the High Street.
KEY FEATURES
- Well presented 1st floor 2 bedroom flat
- Situated West of the river within a purpose-built block
- Offers bright and spacious rooms throughout
- Fitted kitchen with modest storage
- Benefits from off-street parking
- 20’ Master bedroom
Situated on the High Street, this property is only moments from the amenities of both Gorleston and transport links to Great Yarmouth and to the seaside.
Room Descriptions
Room Description
The property is entered from ground level via a communal stairway and first floor landing:
First Floor
Entrance Hall
Ceiling lighting, smoke detector, built-in cupboard with shelf unit, carpeted floor.
WC
WC, toilet roll holder, hand rail, towel rail chrome, wash basin with chrome tap over, wall electric heater, ceiling lighting, vinyl floor.
Reception Room 3.35m x 6.67m
Front-aspect double glazed windows, ceiling lights, aerial cable, electric storage heaters, telephone point, heat detector, satellite cable, vinyl floor.
Kitchen 1.89m x 2.41m
Stainless steel sink and drainer unit with chrome taps over, wall mounted and low level storage units, work top, slashback tiles, extractor fan, ceiling light, vinyl floor.
Hallway
Ceiling light, built-in storage cupboard with shelves, smoke detector, carpeted floor.
Master Bedroom 2.37m x 6.35m
Rear aspect double glazed window, skylight, ceiling light, curtain pole, electric storage heater, carpeted floor.
Bedroom 2 2.82m x 3.28m
Rear aspect double glazed window, ceiling light, aerial cable, telephone point, curtain pole, electric storage heater, built-in cupboard, carpeted floor.
Bathroom 1.90m x 1.56m
Panelled bath with chrome taps and electric shower over, shower curtain, wash hand basin with chrome taps over and pedestal under, WC, splash back tiles, heated towel rail, mirror, towel rail, towel holder, recessed low voltage halogen spotlights, extractor fan, tiled floor.
Property Information
Local Authority: Great Yarmouth Borough Council
Council Tax: Band A (£1,281.62 per year)
EPC: Band E
IMPORTANT NOTICE
See more properties
We have prepared these property particulars as a general guide to a broad description of the property. They are not intended to constitute part of an offer or contract. We have not carried out a structural survey and the services, appliances and specific fittings have not been tested. All photographs, measurements, and distances referred to are given as a guide only and should not be relied upon for the purchase of carpets or any other fixtures or fittings. Lease details, service charges and ground rent (where applicable) and council tax are given as a guide only and should be checked and confirmed by your Solicitor prior to exchange of contracts. The copyright of all details and photographs remain exclusive to Northgates Letting Agency.
Contact Us
01493 855426
Hours of operation
Mon-Fri 9-5 Sat- 9-12
(Offer 24/7 service in case of emergencies - burst water pipe/broken window)
Powered by
LocaliQ
