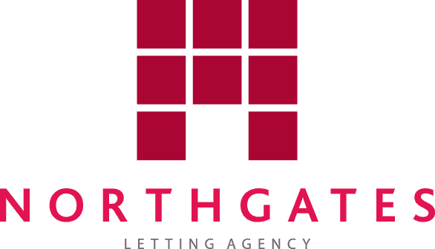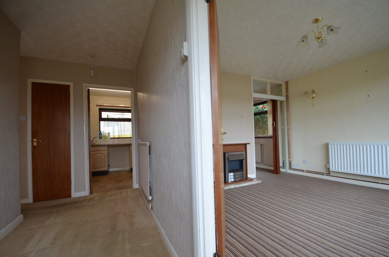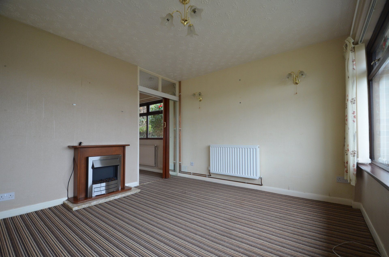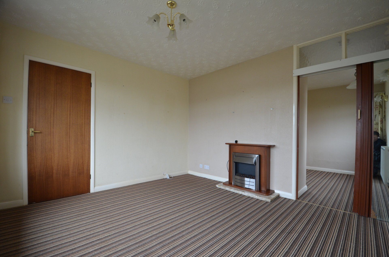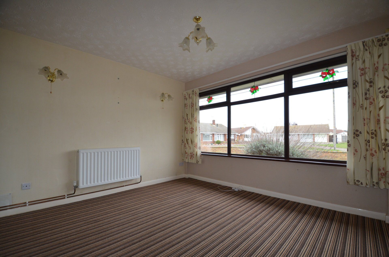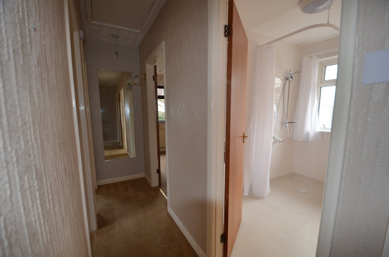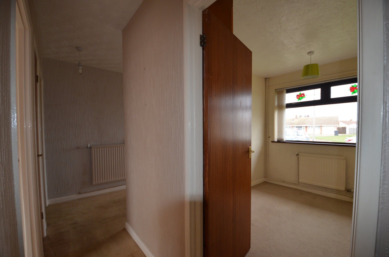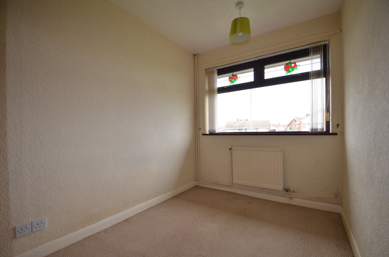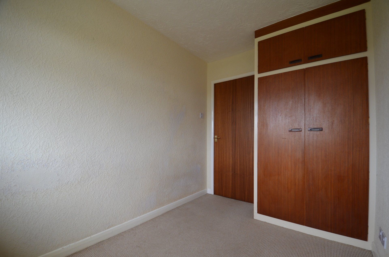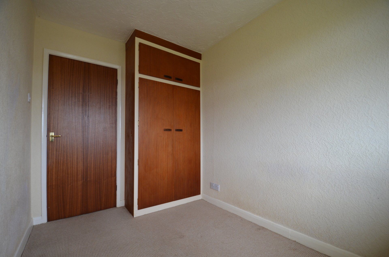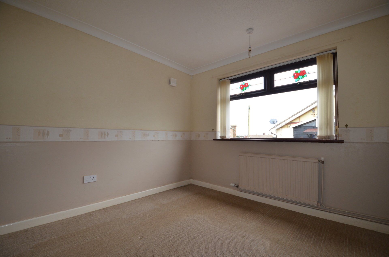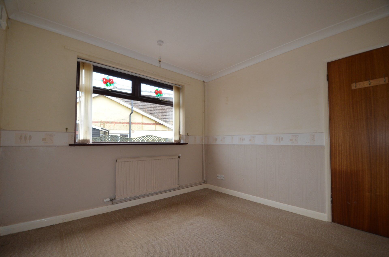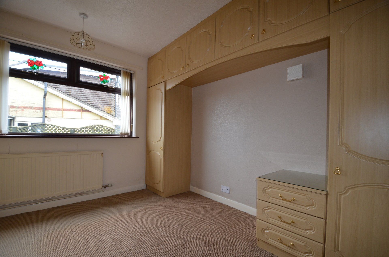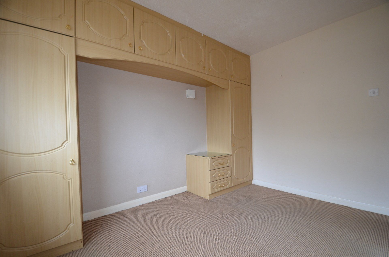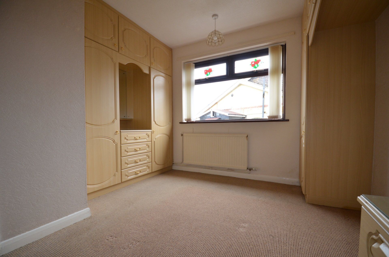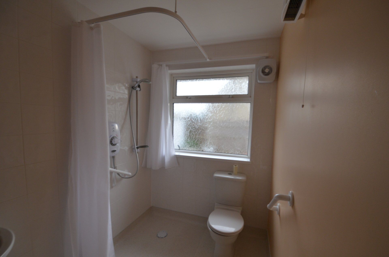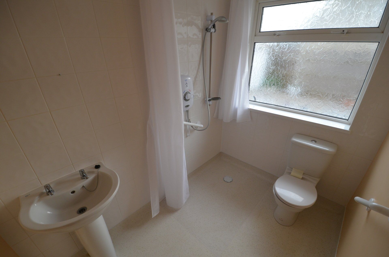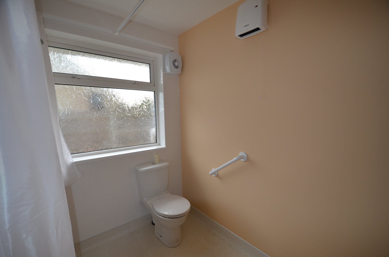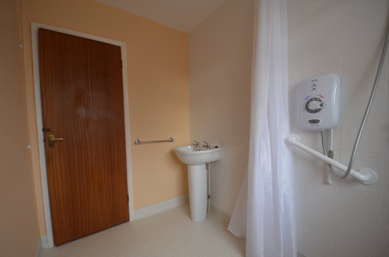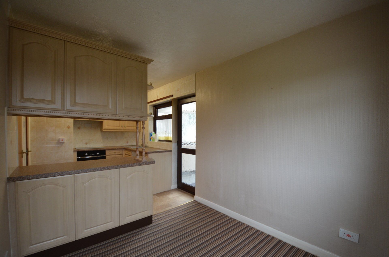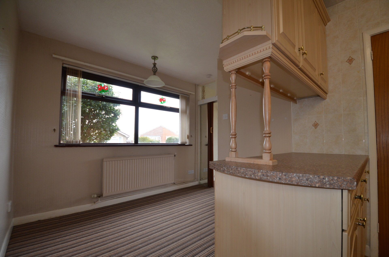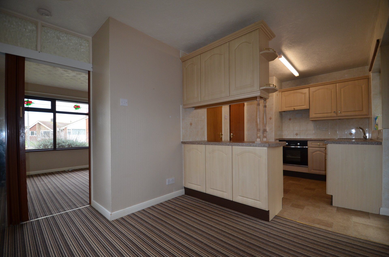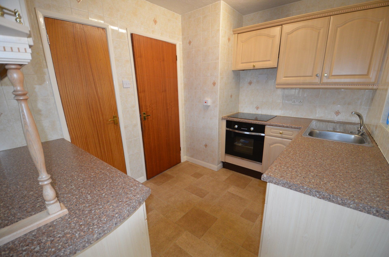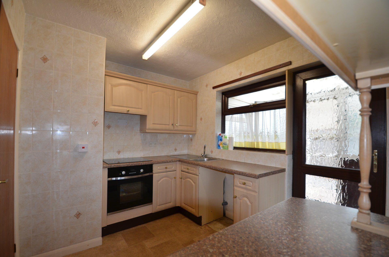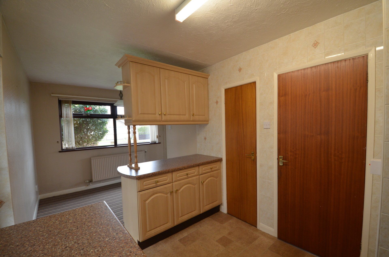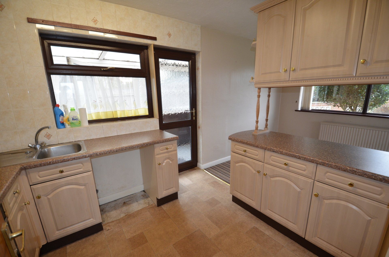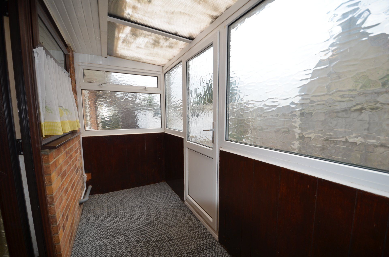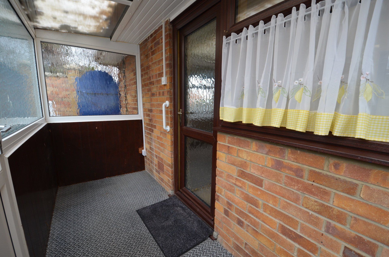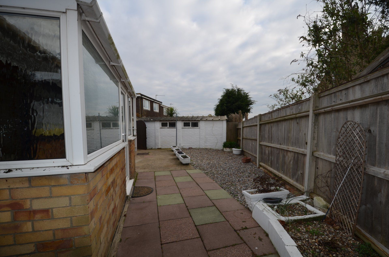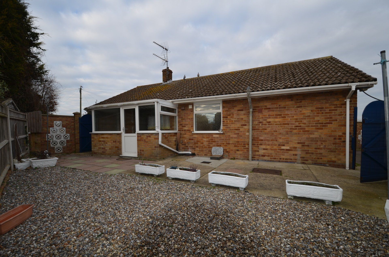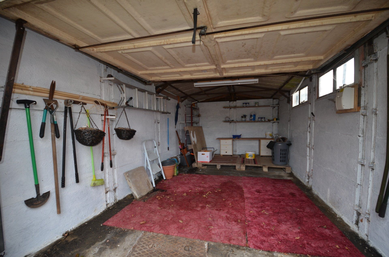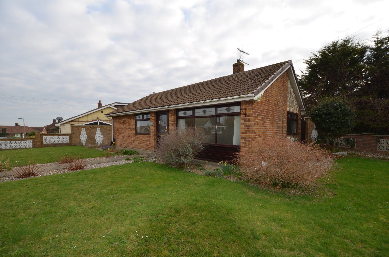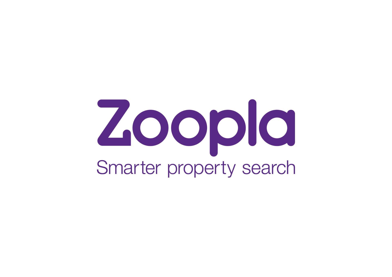Seafield Road South
Share
Tweet
Share
Mail
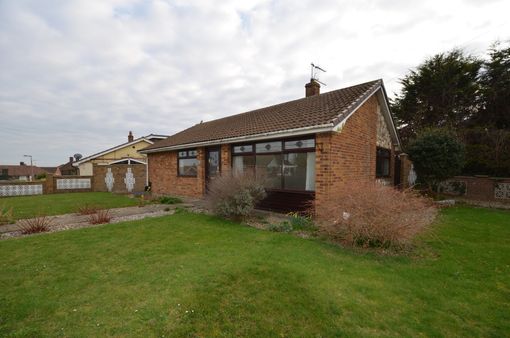
Situated in a quiet residential road, this charming three bedroomed-bungalow is presented in excellent condition with a pretty garden, garage and driveway.
KEY FEATURES
• Superb detached bungalow
• Situated in a residential road
• Principle bedroom with fitted wardrobes
• Kitchen-diner
• Modern wet room
• Two further good-sized bedrooms
• Ideally located near the heart of the village
Seafield Road South (Bus) is nearby while for the motorist, straightforward access is provided to the A149 for routes into Yarmouth.
Room Descriptions
The property is entered via a private entrance:
Ground Floor
Entrance Hall
Front aspect double glazed window, built-in cupboard, radiator, wall lights, ceiling lighting, carpeted floor
Reception Room 11' x 11'10
Front aspect double glazed window, vertical blinds, wall lights, electric fire, corner display cabinet, television point, ceiling lighting, carpeted floor
Principle Bedroom 10'10 x 10'9
Side aspect double glazed window, radiator, ceiling lighting, built-in wardrobes and bedside cabinet, vertical blinds, double bed divan bed and mattress, carpeted floor
Second Bedroom 9'11 x 9'11
Side aspect double glazed window, vertical blind, radiator, ceiling lighting, carpeted floor
Third Bedroom 6'11 x 9'11
Front aspect double glazed window, vertical blind, built-in wardrobe. radiator, ceiling lighting, carpeted floor
Wet Room 5'5 x 7'10
Rear aspect double glazed window, laminate wall panels, electric shower, shower head and hose, shower curtain, shower curtain rail, hand grips, towel rail, wash hand basin with chrome taps over and pedestal under, electric wall mounted heater, WC, curtain, splash back tiles, extractor fan, enclosed ceiling light, safety flooring
Kitchen / Dining Room 17'5 x 15'7
Rear and side aspect double glazed windows, rear aspect door leading to back entrance hall, stainless steel sink and drainer unit with mixer tap over, four ring ceramic hob with electric oven under and cooker hood over, wall mounted and low level storage units, work top, floor-ceiling-wall tiles in the kitchen, built-in cupboard, ceiling lighting, radiator, display cabinet, carpeted and vinyl floor
Back Entrance Hall
Two rear and two side double glazed frosted windows, Perspex ceiling
Additional Features
Additional Features
Garden
Predominately lawned with paved patio
Garage 18'2 x 9'6
Property Information
Local Authority: Great Yarmouth Borough Council
Council Tax: £1,672.11 per year (Band C)
Energy Performance Certificate: Band D
IMPORTANT NOTICE
See more properties
We have prepared these property particulars as a general guide to a broad description of the property. They are not intended to constitute part of an offer or contract. We have not carried out a structural survey and the services, appliances and specific fittings have not been tested. All photographs, measurements, and distances referred to are given as a guide only and should not be relied upon for the purchase of carpets or any other fixtures or fittings. Lease details, service charges and ground rent (where applicable) and council tax are given as a guide only and should be checked and confirmed by your Solicitor prior to exchange of contracts. The copyright of all details and photographs remain exclusive to Northgates Letting Agency.
Request a viewing
Contact Us
Thank you for contacting us.
We will get back to you as soon as possible
We will get back to you as soon as possible
Oops, there was an error sending your message.
Please try again later
Please try again later
If you would like to change your choices at a later date, all you have to do is call us on 01493 855425
or email
yarmouth@north-gates.co.uk. If you decide to stay in touch, we will also keep you up to date with any news or offers.
yarmouth@north-gates.co.uk. If you decide to stay in touch, we will also keep you up to date with any news or offers.
Your details will be kept safe and secure, only used by us and will not be shared with anyone else. We analyse information you provide to decide what communications will be of interest to you. If you would like to know more or understand your data protection rights, please take a look at our privacy policy.
PROFESSIONALLY MANAGED
This indicates that the property is managed professionally by Northgates Letting Agency.
Benefits to Tenant
Even the quality properties need maintenance, so when you rent a managed property through Northgates you can relax in the knowledge that we are only a phone call away if something does go wrong. We have reliable and experienced contractors.
Benefit to Landlord
Our tenants expect a good level of service when they rent a property through us. Where we are appointed to manage the property we take care of the day-to-day tasks associated with being a landlord and make sure that both your property and your tenant are given the necessary care and attention.
Contact Us
01493 855426
Hours of operation
Mon-Fri 9-5 Sat- 9-12
(Offer 24/7 service in case of emergencies - burst water pipe/broken window)
Powered by
LocaliQ
