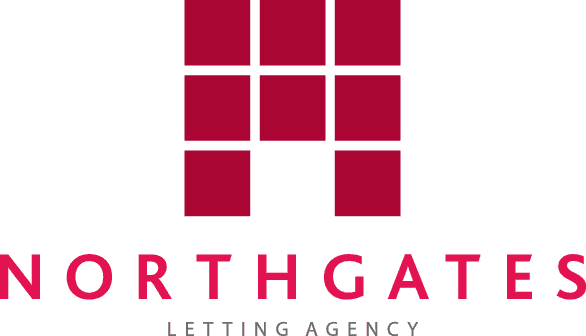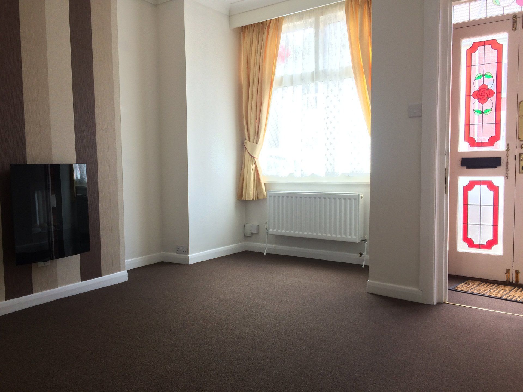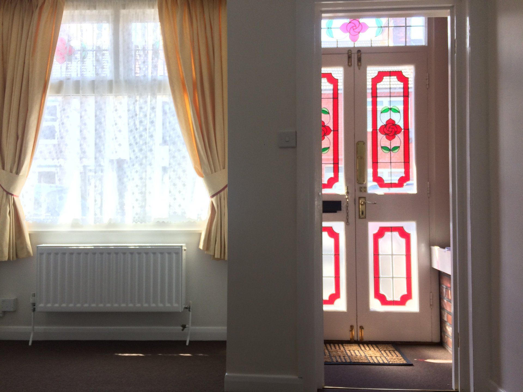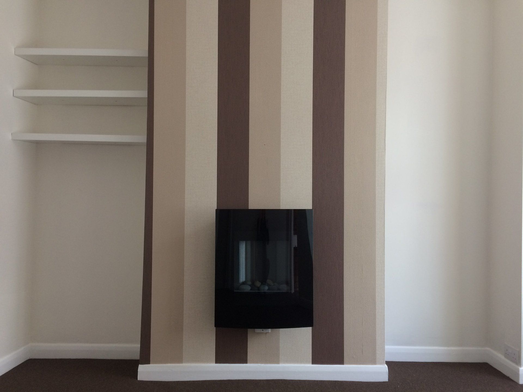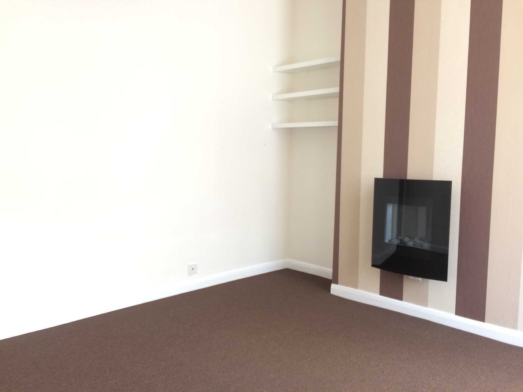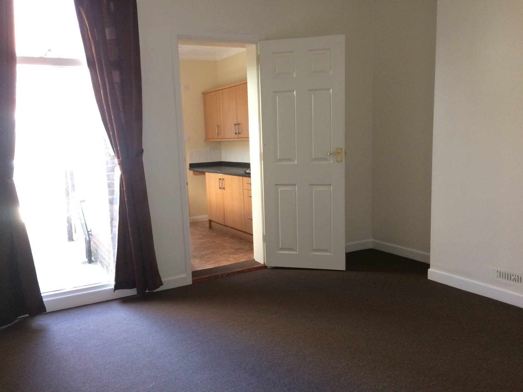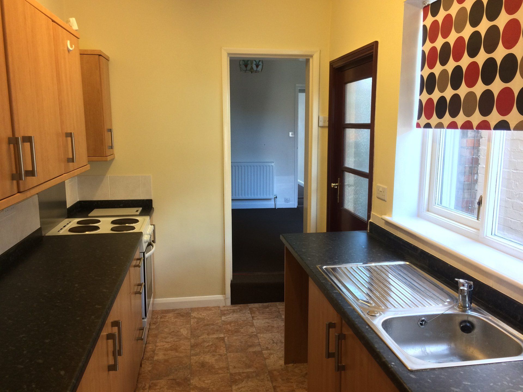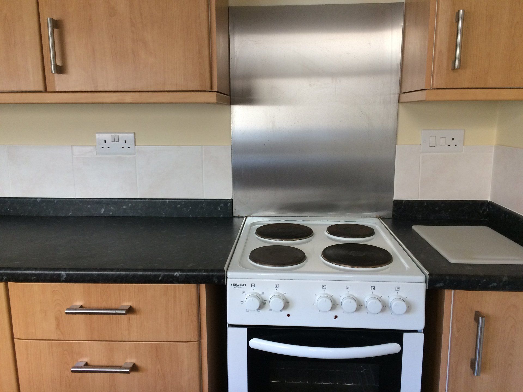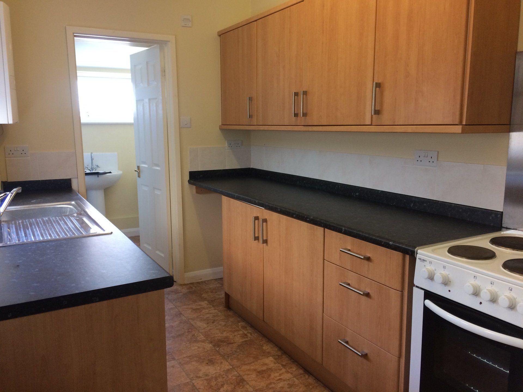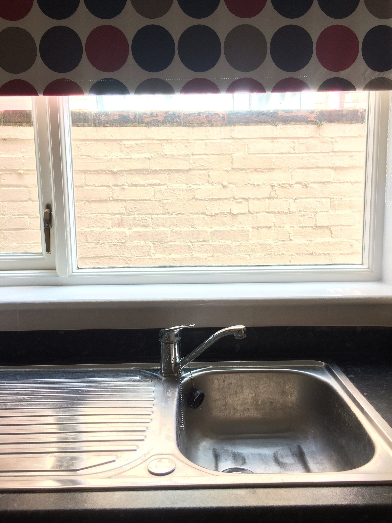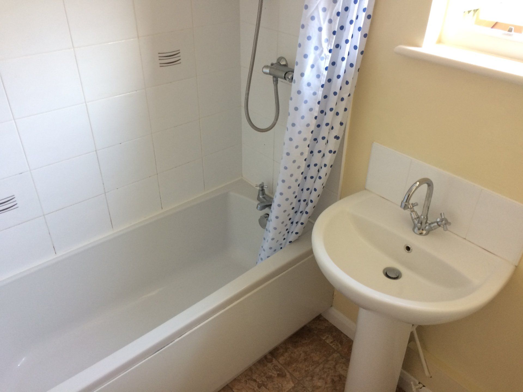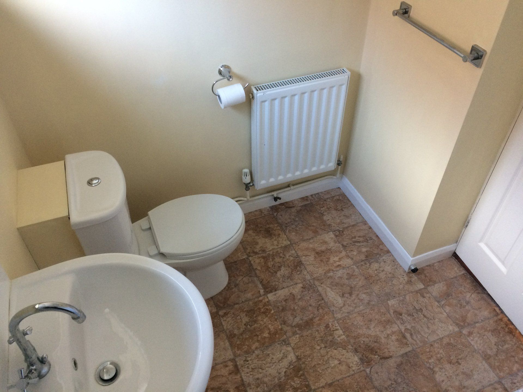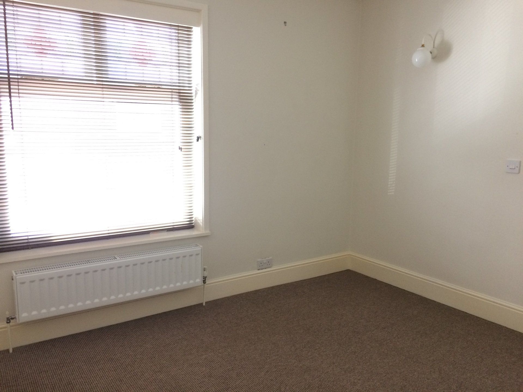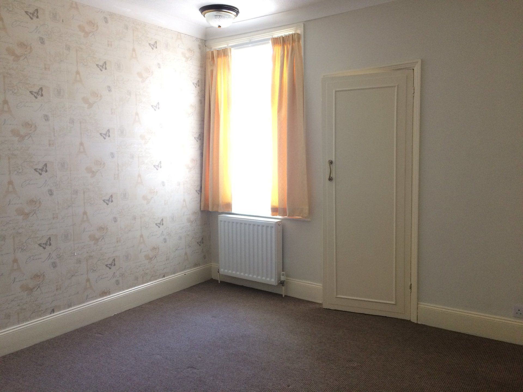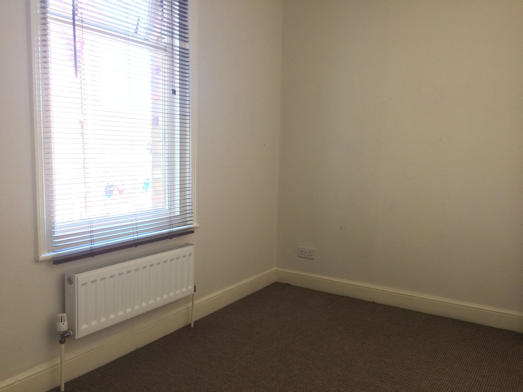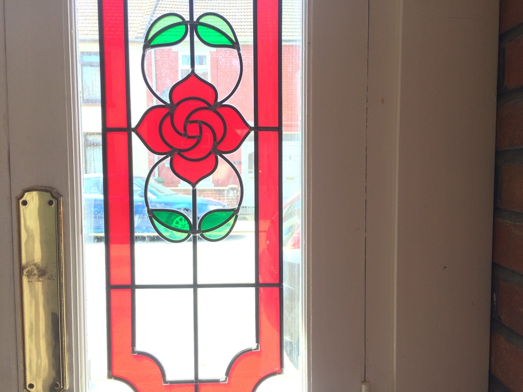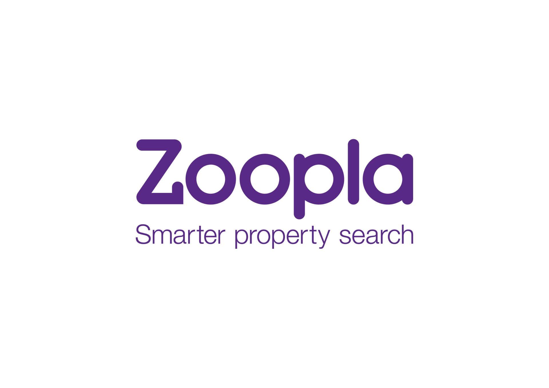Palgrave Road
palgrave road, great yarmouth£580 pcm
Share
Tweet
Share
Mail
PROFESSIONALLY MANAGED
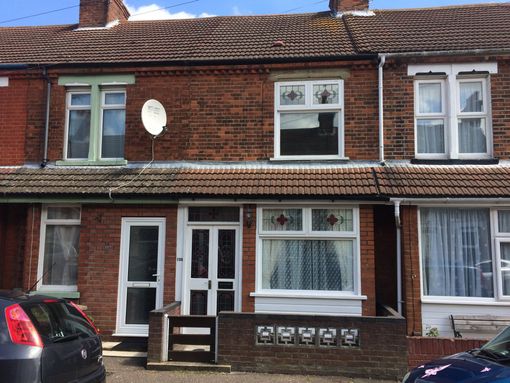
This wonderful three bedroom house offers a well proportioned accommodation with reception room, separate dining room and lovely private garden.
Key features
- Delightful three bedroom house
- Arranged over two floors
- Great bay-fronted reception room
- Separate spacious dining room
- Practical kitchen
- Good-sized bedrooms
- Lovely private garden
Local Area
The property is situated on a quiet residential road, just moments from a great range of amenities offered in the area while local transport links include bus and train links.
Room Descriptions
The property is entered via private entrance:
Ground floor
Porch
Exterior double entrance doors and windows with leaded stained glass, shelve, ceiling lighting, coat hoots, door mat, carpeted floor
Reception Room 11’2 x 12’3
Front-aspect single glazed bay window with partially leaded stained glass, electric fire, net curtain, curtains, radiator, cable TV point, telephone point, smoke alarm, ceiling lighting, carpeted floor
Landing
Ceiling lighting, carpeted floor
Dining Room 11’1 x 10’9
Rear-aspect long single glazed window, under stairs storage cupboard, smoke alarm, radiator, curtains, ceiling lighting, carpeted floor
Kitchen 6'9 x 10’9
Side-aspect single glazed window, work top with tiled splash backs, single bowl stainless steel sink and drainer unit with chrome mixer tap over, roller blind, wall-mounted and low level storage units and drawers, gas boiler, electric cooker point, carbon monoxide alarm, door mat, strip light, vinyl floor
Bathroom 7'2 x 5'2
Rear-aspect single textured glazed window, panelled bath with chrome taps over and shower over, WC, wash hand basin with chrome mixer tap over and pedestal under, splash back tiles, toilet roll holder, radiator, towel rail, medicine cabinet, shower curtain pole and curtain, ceiling lighting, vinyl floor
First floor
Landing
Wood panel ceiling, ceiling lighting, smoke alarm, carpeted floor
Main Bedroom 11'2 x 9'2
Front-aspect single glazed bay window with partially leaded stained glass, venetian blind, radiator, mirror, wall lighting, carpeted floor
Middle Bedroom 11' x 10'9
Rear-aspect single glazed window, built-in wardrobe, curtain, net curtain, radiator, ceiling lighting, carpeted floor
Rear Bedroom 6'8 x 11’
Side-aspect single glazed window, venetian blind, radiator, ceiling lighting, carpeted floor
Additional Features
Front forecourt with gate
Private rear yard with gate and brick shed with electrics
Property Information
Local Authority
Great Yarmouth Borough Council
Council Tax
£1,077.73 per year (Band A)
Energy Performance Certificate
TBC
IMPORTANT NOTICE
See more properties
We have prepared these property particulars as a general guide to a broad description of the property. They are not intended to constitute part of an offer or contract. We have not carried out a structural survey and the services, appliances and specific fittings have not been tested. All photographs, measurements, and distances referred to are given as a guide only and should not be relied upon for the purchase of carpets or any other fixtures or fittings. Lease details, service charges and ground rent (where applicable) and council tax are given as a guide only and should be checked and confirmed by your Solicitor prior to exchange of contracts. The copyright of all details and photographs remain exclusive to Northgates Letting Agency.
Request a viewing
Contact Us
Thank you for contacting us.
We will get back to you as soon as possible
We will get back to you as soon as possible
Oops, there was an error sending your message.
Please try again later
Please try again later
PROFESSIONALLY MANAGED
This indicates that the property is managed professionally by Northgates Letting Agency.
Benefits to Tenant
Even the quality properties need maintenance, so when you rent a managed property through Northgates you can relax in the knowledge that we are only a phone call away if something does go wrong. We have reliable and experienced contractors.
Benefit to Landlord
Our tenants expect a good level of service when they rent a property through us. Where we are appointed to manage the property we take care of the day-to-day tasks associated with being a landlord and make sure that both your property and your tenant are given the necessary care and attention.
Contact Us
01493 855426
Hours of operation
Mon-Fri 9-5 Sat- 9-12
(Offer 24/7 service in case of emergencies - burst water pipe/broken window)
Powered by
LocaliQ
