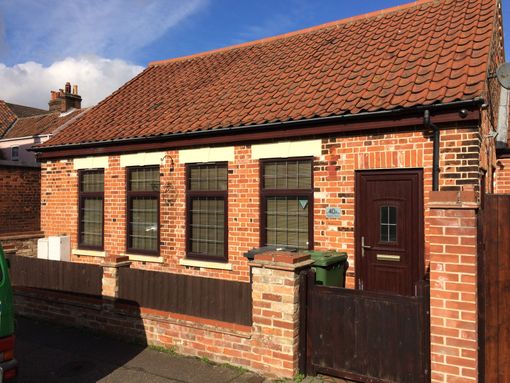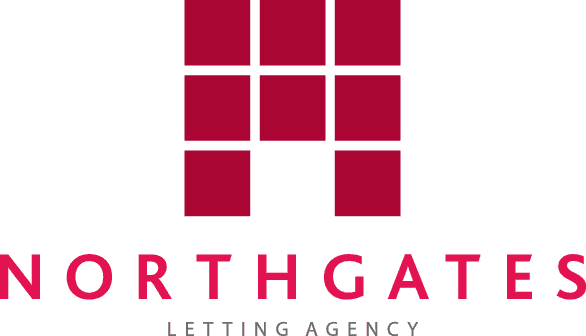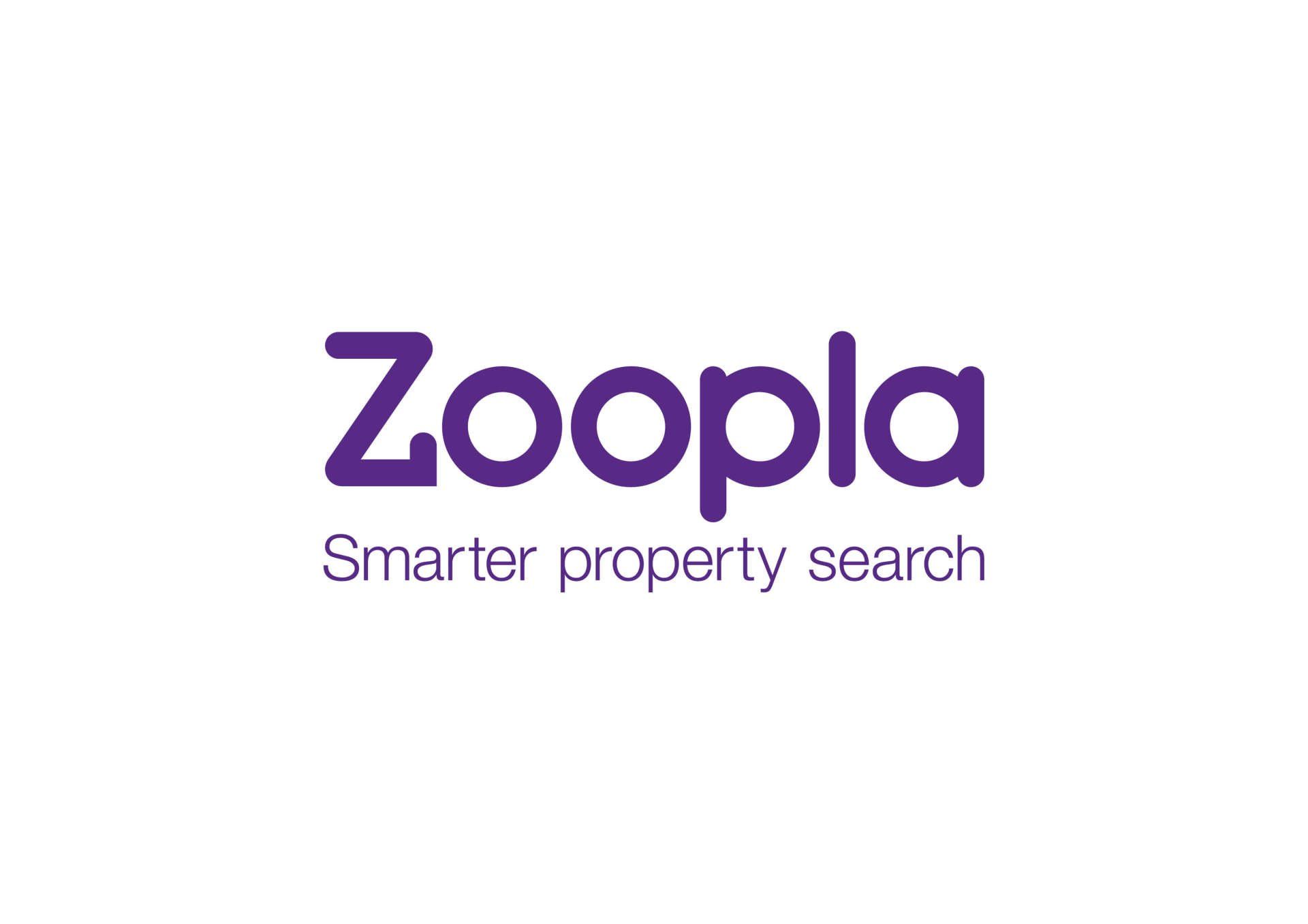Palgrave Road
palgrave road, great yarmouth£600 pcm
Share
Tweet
Share
Mail

An impressive two bedroom detached bungalow, presented in excellent condition and boasting a superb open-plan reception room and contemporary kitchen and off street parking / courtyard.
KEY FEATURES
- Fantastic two bedroom detached bungalow
- Superb reception room with open-plan kitchen
- Two spacious bedrooms
- Stylish bathroom
- Side courtyard with optional off street parking
The property is ideally positioned for the amenities on Northgate Street while the town centre is within easy reach.
Room Descriptions
The property is entered via private entrance:
Ground Floor
Entrance Hall
Wall light, built-in storage cupboard, wooden floor boards
Reception Room / Kitchen 17'5 x 19'8
Front-aspect double glazed windows, sky light, venetian blinds, ceiling spot lights, wall lights, aerial point, partition wall with down lights between kitchen and reception room, one and half bowl stainless steel sink and drainer with mixer tap over, four ring gas hob with electric oven under and cooker hood over, wall mounted and low level storage units, work top, splashback tiles, shelf, telephone and television points, smoke alarms, wall light fixture, gas boiler, radiators, timber beams, wooden floor boards / carpet / tiled flooring
Hallway
Loft hatch, wall light, wooden floor boards
Bedroom 1 8'5 x 12'6
Side-aspect double glazed window, recess ceiling lights, radiator, television point, venetian blind, wood laminate floor
Bedroom 2 8'11 x 9'9
Front-aspect double glazed window, venetian blind, radiator, recess ceiling lights, telephone and television points, wood laminate floor
Bathroom 6'3 x 6'9
Soaking bath with bath shower mixer tap over, wash hand basin with mixer tap over and pedestal under, WC, splashback tiles, recess ceiling lights, curtain pole and curtain, shelf, mirror, extractor fan, tiled floor
Additional Features
Forecourt
Side courtyard with optional off street parking
Property Information
Local Authority
Great Yarmouth Borough Council
Council Tax
£1,077.73 per year (Band A)
Energy Performance Certificate
Band C
IMPORTANT NOTICE
See more properties
We have prepared these property particulars as a general guide to a broad description of the property. They are not intended to constitute part of an offer or contract. We have not carried out a structural survey and the services, appliances and specific fittings have not been tested. All photographs, measurements, and distances referred to are given as a guide only and should not be relied upon for the purchase of carpets or any other fixtures or fittings. Lease details, service charges and ground rent (where applicable) and council tax are given as a guide only and should be checked and confirmed by your Solicitor prior to exchange of contracts. The copyright of all details and photographs remain exclusive to Northgates Letting Agency.
Request a viewing
Contact Us
Thank you for contacting us.
We will get back to you as soon as possible
We will get back to you as soon as possible
Oops, there was an error sending your message.
Please try again later
Please try again later
Contact Us
01493 855426
Hours of operation
Mon-Fri 9-5 Sat- 9-12
(Offer 24/7 service in case of emergencies - burst water pipe/broken window)
Powered by
LocaliQ






