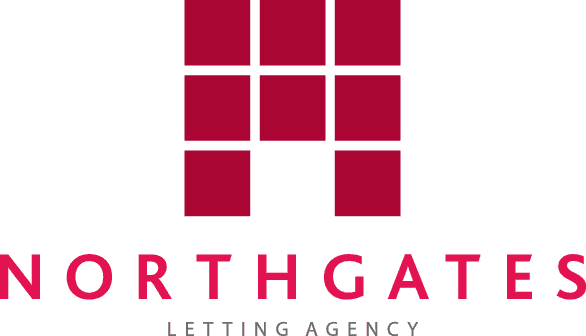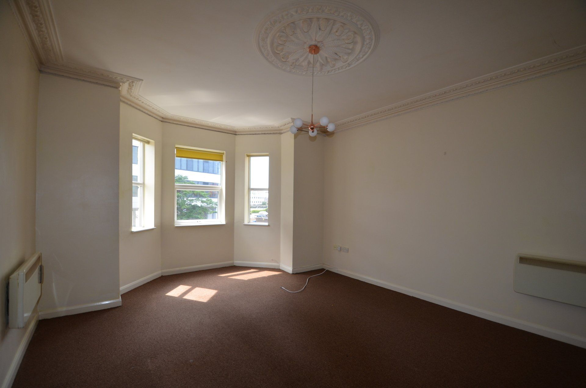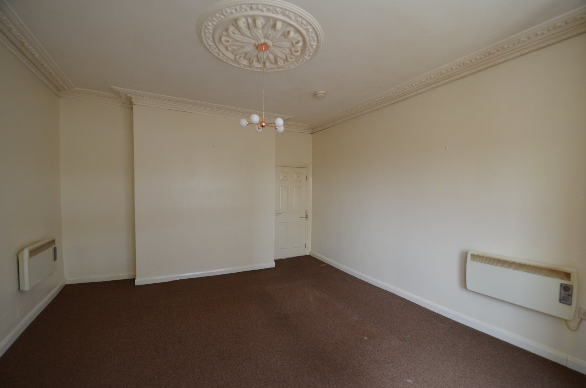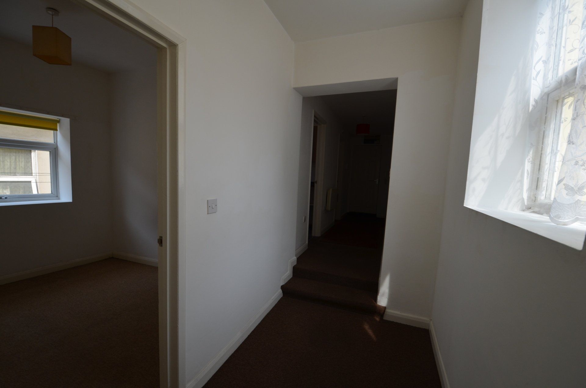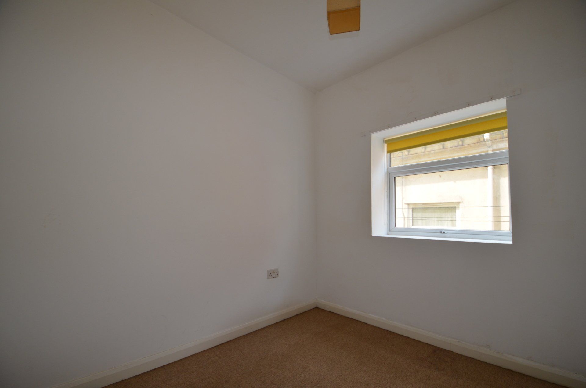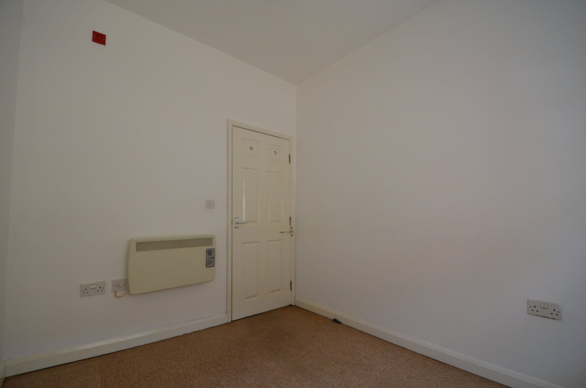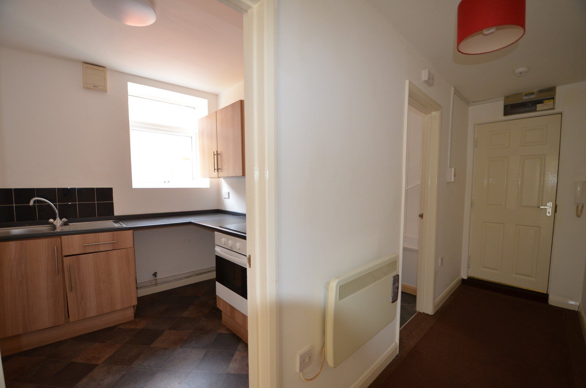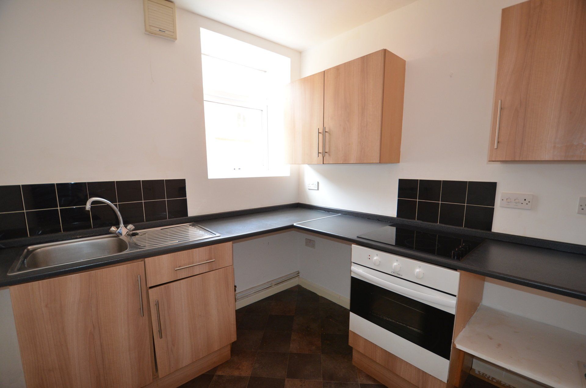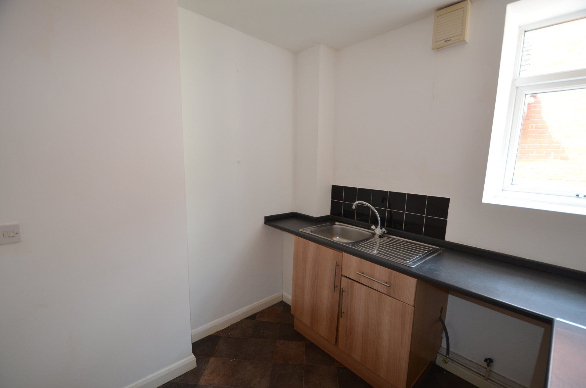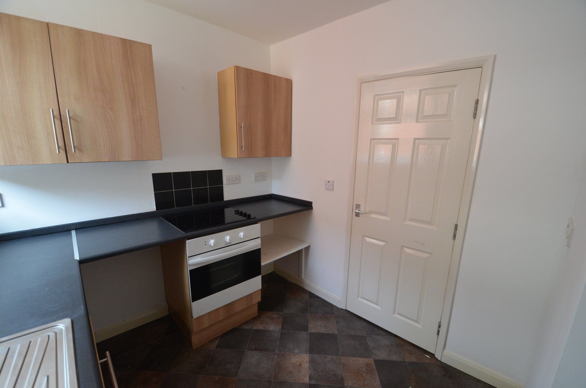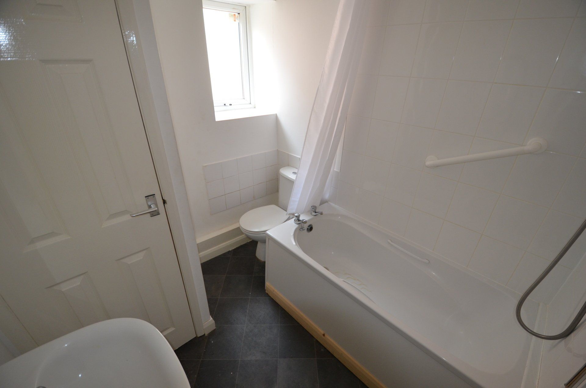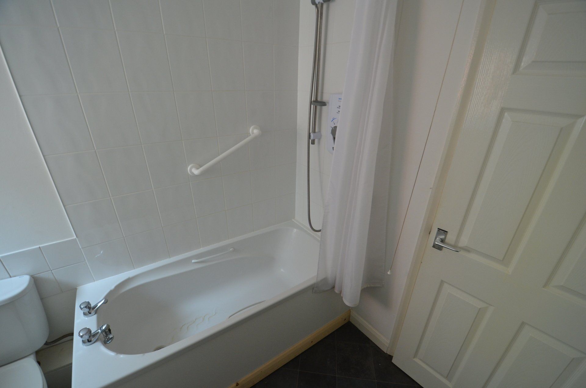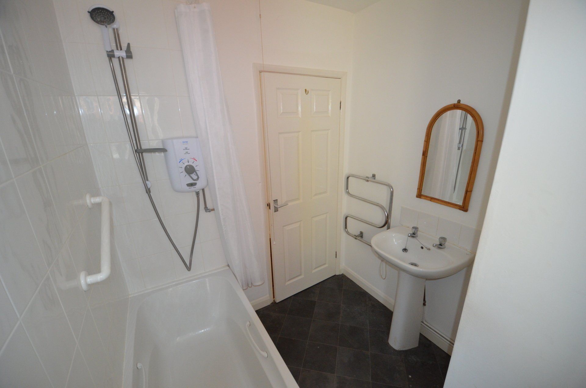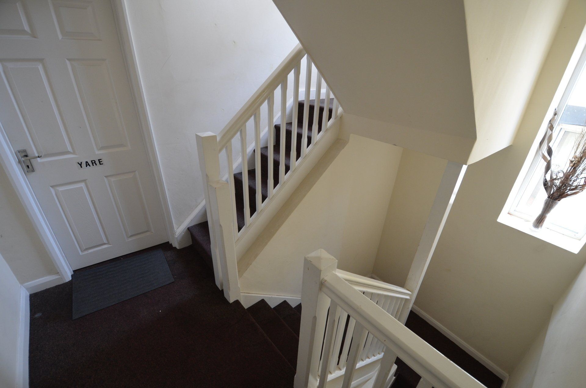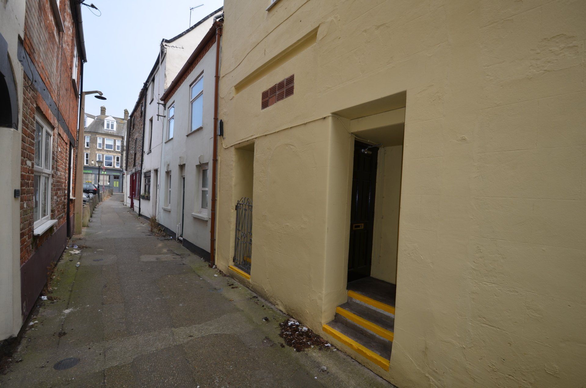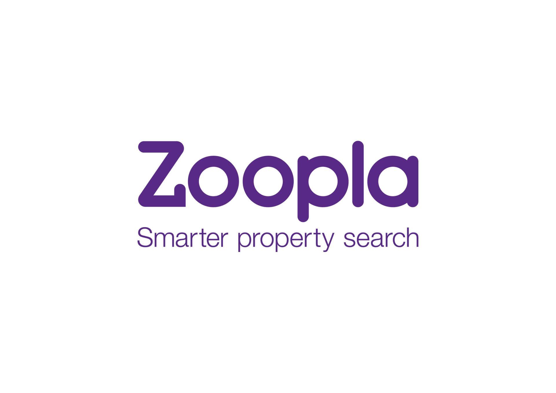North Quay 63D
Share
Tweet
Share
Mail
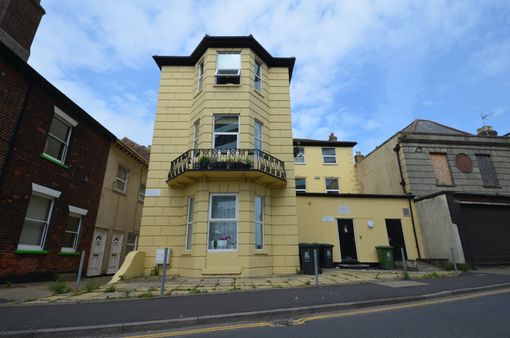
A light and modern 1 bedroom flat, situated on the 1st floor of this well-maintained development and enjoying close proximity to the Yarmouth Town Centre.
Key Features
• Lovely and bright 1 bedroom flat
• Situated on the 1st floor
• Generous reception room
• Separate Kitchen
• Good-sized bedroom
• Modern bathroom with power shower
• Conveniently located for Town Centre
The property is located within moments of a wide variety of local amenities and excellent access to the town centre.
Room Descriptions
This property is entered via a communal entrance with stairway:
First floor
Entrance hall/hallway
Side-aspect double glazed window, electric heater, intercom, ceiling light, fire alarm, carpeted floor.
Living Room 4.26m x 5.54m (bay)
Front-aspect double glazed bay window, television and telephone points, electric heaters, fire alarm, ceiling lighting, carpeted floor.
Front Bedroom 2.81m x 2.41m
Side-aspect double glazed window, electric heater, fire alarm, ceiling lighting, carpeted floor.
Kitchen 2.39m x 2.58m
Side-aspect double glazed window, single bowl stainless sink and drainer unit with chrome taps over, heat alarm, work top, wall-mounted and low-level storage units, built-in four ring electric ceramic hob, built-in electric oven, extractor fan, splash back tiles, ceiling lighting, vinyl floor.
Bathroom 2.21m x 1.95m
Side-aspect embossed double glazed window, panelled bath with chrome mixer tap and electric shower over, heated towel rail, splashback tiles, wash hand basin with chrome taps over and pedestal under, built-in cupboard with immersion heater and shelves, mirror, WC, extractor fan, ceiling lighting, vinyl flooring.
Property Information
Local Authority: Great Yarmouth Borough Council
Council Tax: £1,230.71 per year (Band A)
EPC: Band D
IMPORTANT NOTICE
See more properties
We have prepared these property particulars as a general guide to a broad description of the property. They are not intended to constitute part of an offer or contract. We have not carried out a structural survey and the services, appliances and specific fittings have not been tested. All photographs, measurements, and distances referred to are given as a guide only and should not be relied upon for the purchase of carpets or any other fixtures or fittings. Lease details, service charges and ground rent (where applicable) and council tax are given as a guide only and should be checked and confirmed by your Solicitor prior to exchange of contracts. The copyright of all details and photographs remain exclusive to Northgates Letting Agency.
Request a viewing
Contact Us
Thank you for contacting us.
We will get back to you as soon as possible
We will get back to you as soon as possible
Oops, there was an error sending your message.
Please try again later
Please try again later
If you would like to change your choices at a later date, all you have to do is call us on 01493 855425
or email
yarmouth@north-gates.co.uk. If you decide to stay in touch, we will also keep you up to date with any news or offers.
yarmouth@north-gates.co.uk. If you decide to stay in touch, we will also keep you up to date with any news or offers.
Your details will be kept safe and secure, only used by us and will not be shared with anyone else. We analyse information you provide to decide what communications will be of interest to you. If you would like to know more or understand your data protection rights, please take a look at our privacy policy.
Contact Us
01493 855426
Hours of operation
Mon-Fri 9-5 Sat- 9-12
(Offer 24/7 service in case of emergencies - burst water pipe/broken window)
Powered by
LocaliQ
