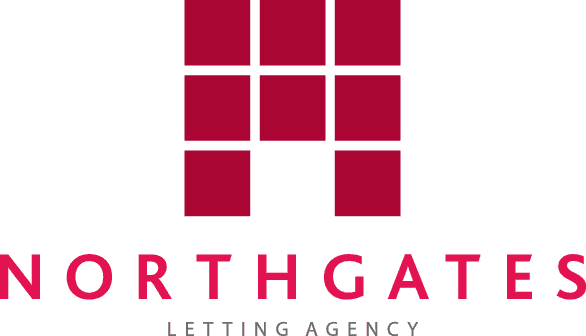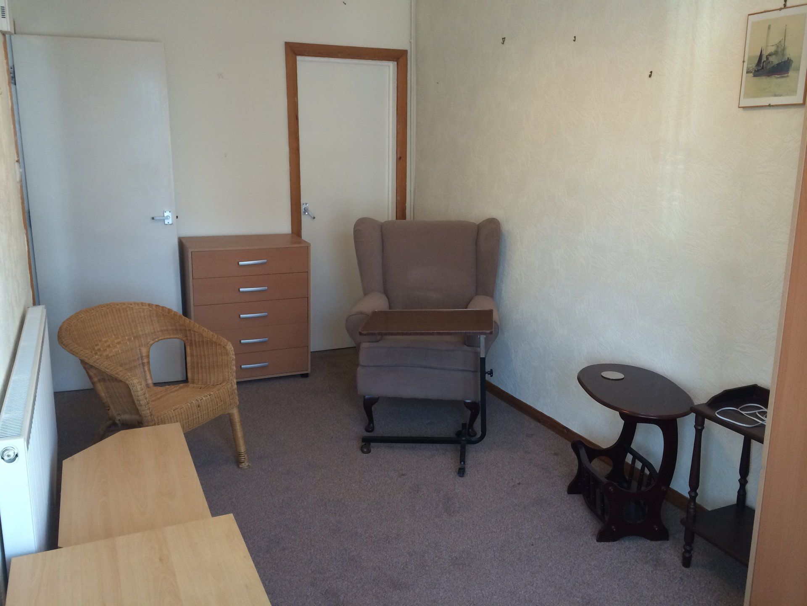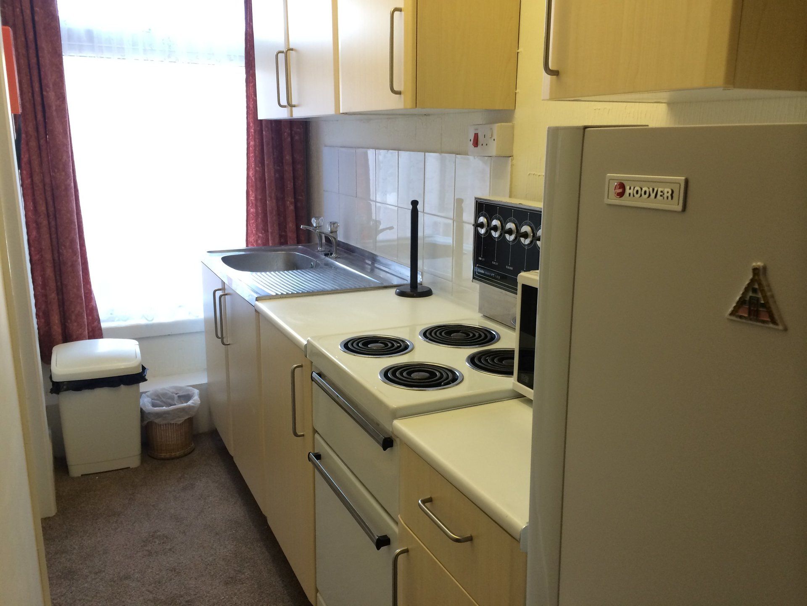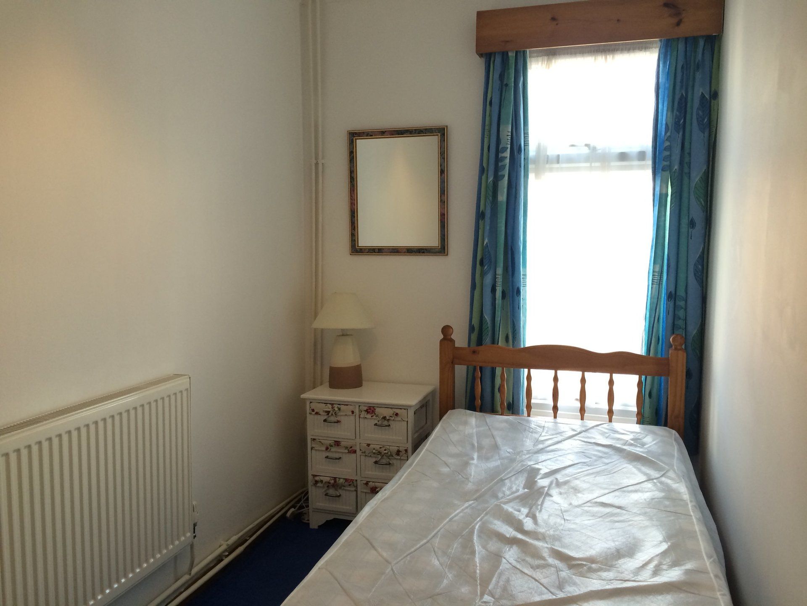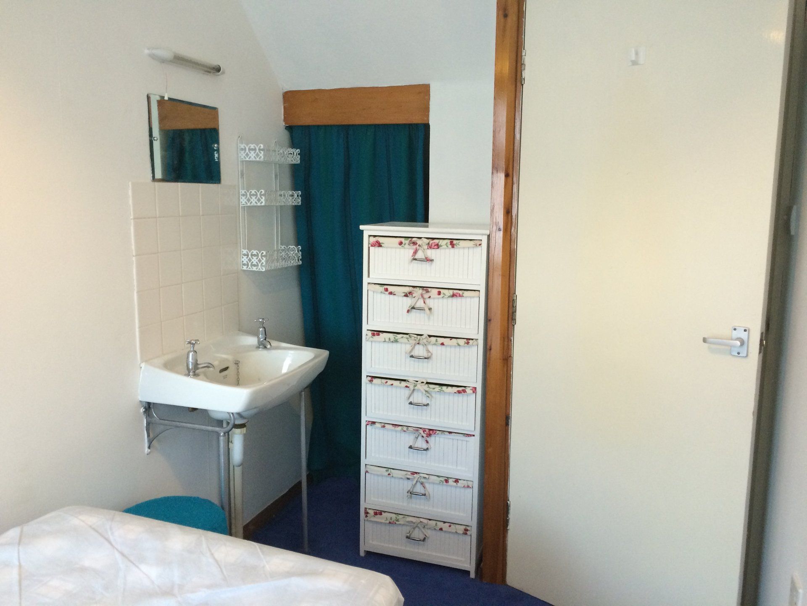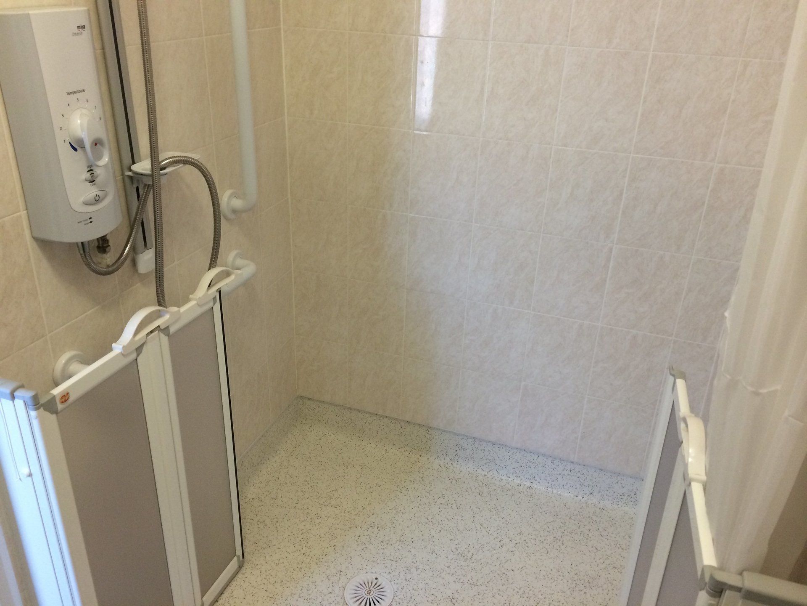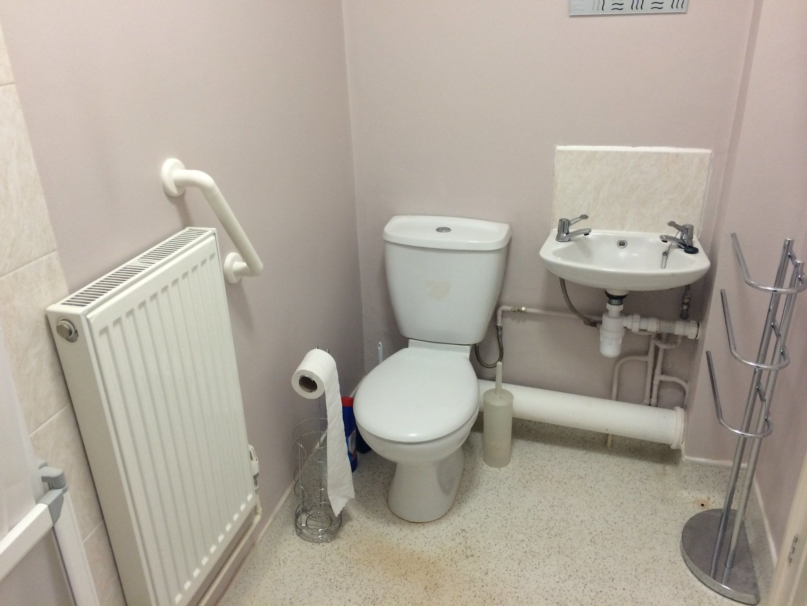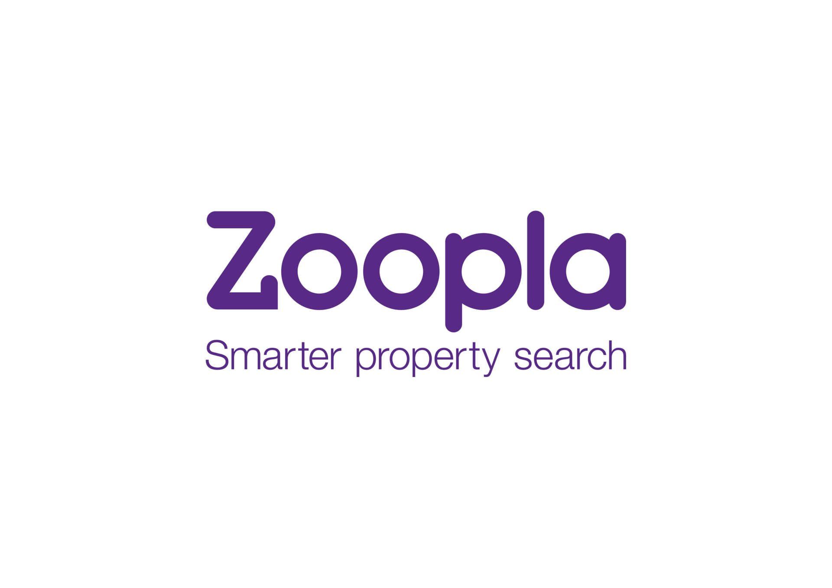North Denes Road
north denes road, GREAT YARMOUTH£98 per week inc water rates & gas
Share
Tweet
Share
Mail
PROFESSIONALLY MANAGED
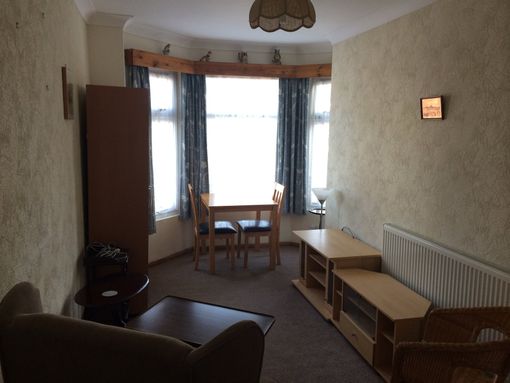
Arranged over the first floor, this well presented one bedroom flat is finished in great condition and boasts a separate kitchen.
Key Features
- First floor one bedroom flat
- Bright and modern decor throughout
- Well equipped kitchen
- Modern wet room
- Fully furnished
- Great location close to amenities
- Moments from transport
The property is located north of Great Yarmouth moments from a range of shops and eateries while the beach is within easy reach.
Room Descriptions
The property is entered via a communal entrance from the ground level:
First Floor
Entrance Hall
Ceiling light, carpeted floor
Reception Room 9'7 x 16'4
Front aspect double glazed bay window, net curtains, wardrobe, chest of drawers, TV cabinets, table and chairs, armchairs, side tables, newspaper stand, telephone point, aerial cable, ceiling light, smoke detector, radiator, carpeted floor
Kitchen 8'8 x 13'4 (L shaped)
Rear aspect double glazed window, net curtain, curtains, ceiling light, stainless steel sink and drainer unit with chrome taps over, cooker, wall mounted and low level storage units, work top, splashback tiles, radiator, upright fridge/freezer, microwave, crockery and cutlery, mirror, fire blanket, fire extinguisher, floor cupboard with electric meter, heat detector, carpeted floor
Bedroom 6' x 10'10
Front aspect double glazed window, smoke detector, wash basin with chrome taps over, splashback tiles, mirrors, recess built-in wardrobe, chest of drawers, table lamp, single bed with mattress, wall light, bedside cabinet, radiator, ceiling lighting, carpeted floor
Wet Room 4'3 x 8'8
Walk-in shower, electric shower, shower head and hose, shower head attachment, wash hand basin with chrome taps over, WC, splashback tiles, electric fan heater, towel holder, shower curtain, hand rails, wall light with shaver point, mirror, ceiling lighting, extractor fan, vinyl floor
Property Information
Local Authority
Great Yarmouth Borough Council
Council Tax
£1,077.73 per year (Band A)
Energy Performance Certificate
Band C
IMPORTANT NOTICE
See more properties
We have prepared these property particulars as a general guide to a broad description of the property. They are not intended to constitute part of an offer or contract. We have not carried out a structural survey and the services, appliances and specific fittings have not been tested. All photographs, measurements, and distances referred to are given as a guide only and should not be relied upon for the purchase of carpets or any other fixtures or fittings. Lease details, service charges and ground rent (where applicable) and council tax are given as a guide only and should be checked and confirmed by your Solicitor prior to exchange of contracts. The copyright of all details and photographs remain exclusive to Northgates Letting Agency.
Request a viewing
Contact Us
Thank you for contacting us.
We will get back to you as soon as possible
We will get back to you as soon as possible
Oops, there was an error sending your message.
Please try again later
Please try again later
PROFESSIONALLY MANAGED
This indicates that the property is managed professionally by Northgates Letting Agency.
Benefits to Tenant
Even the quality properties need maintenance, so when you rent a managed property through Northgates you can relax in the knowledge that we are only a phone call away if something does go wrong. We have reliable and experienced contractors.
Benefit to Landlord
Our tenants expect a good level of service when they rent a property through us. Where we are appointed to manage the property we take care of the day-to-day tasks associated with being a landlord and make sure that both your property and your tenant are given the necessary care and attention.
Contact Us
01493 855426
Hours of operation
Mon-Fri 9-5 Sat- 9-12
(Offer 24/7 service in case of emergencies - burst water pipe/broken window)
Powered by
LocaliQ
