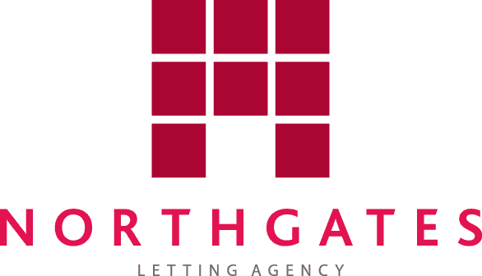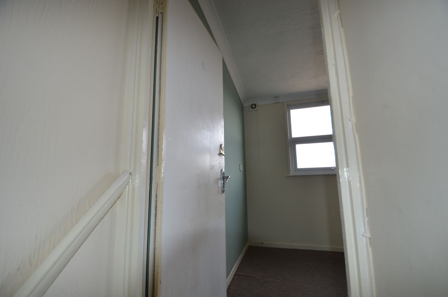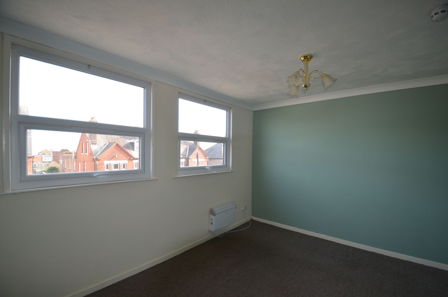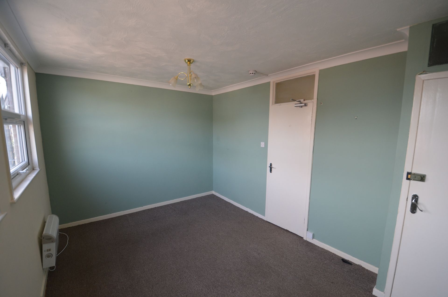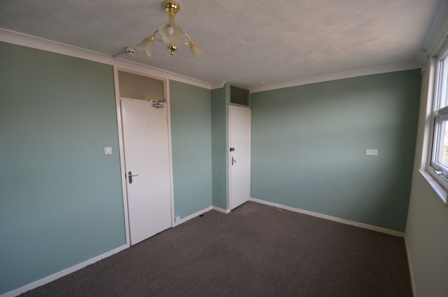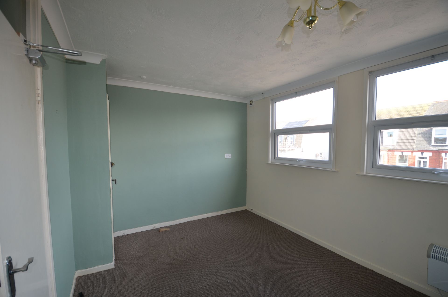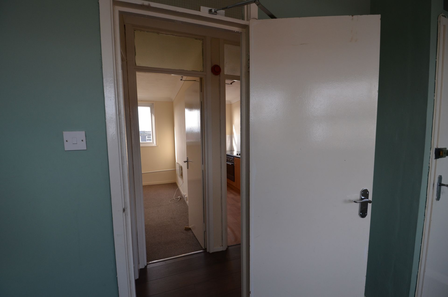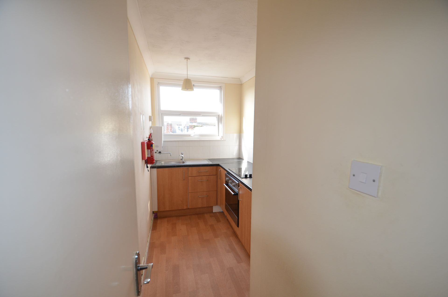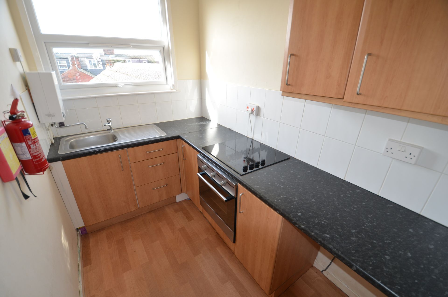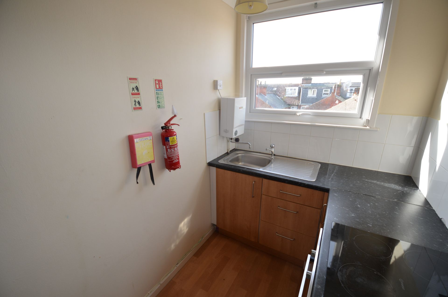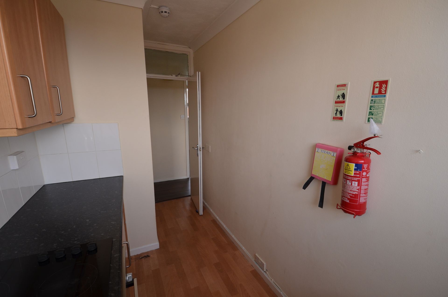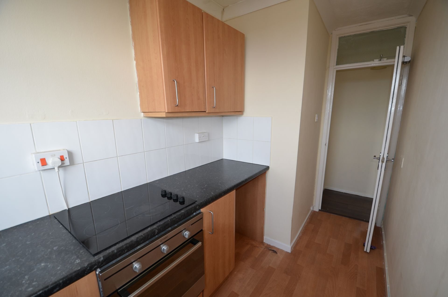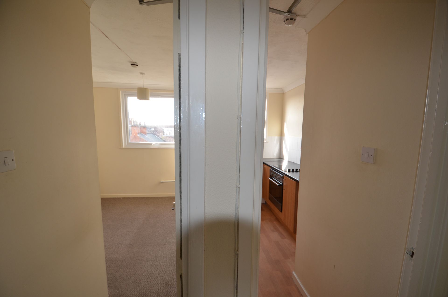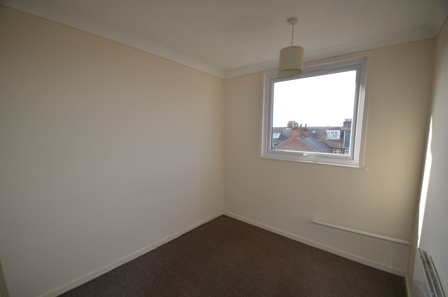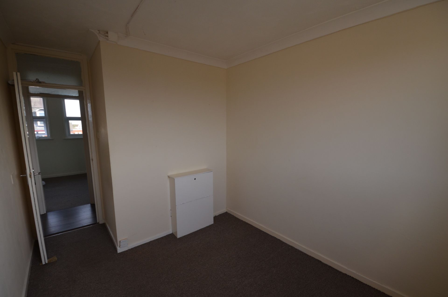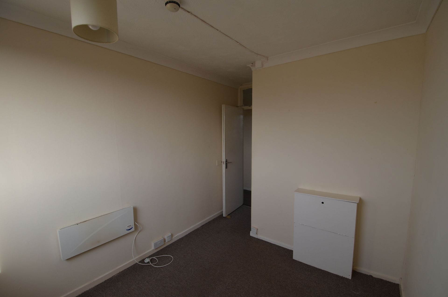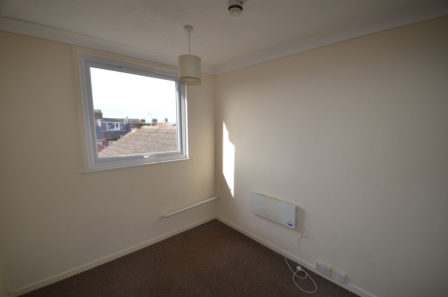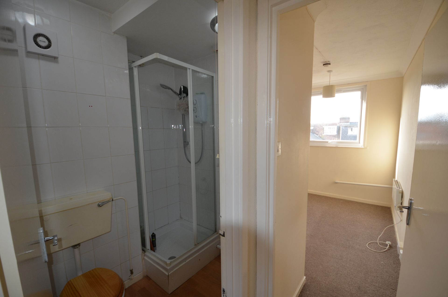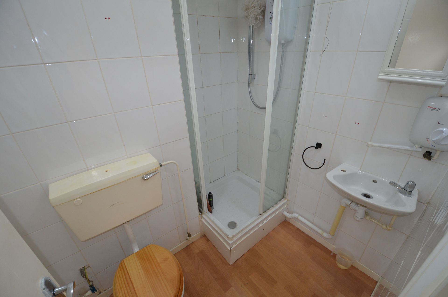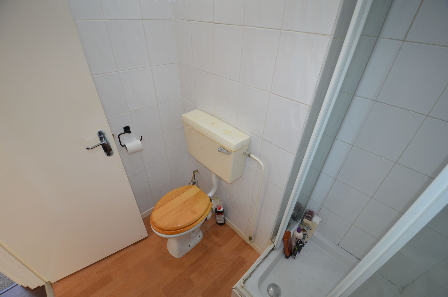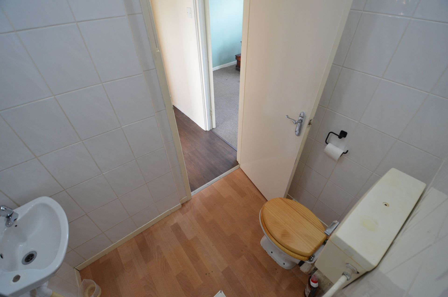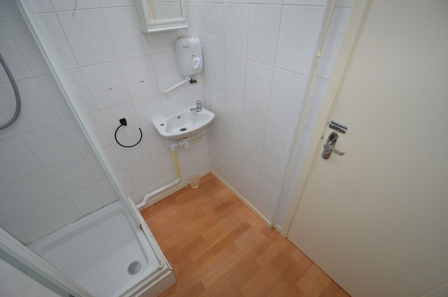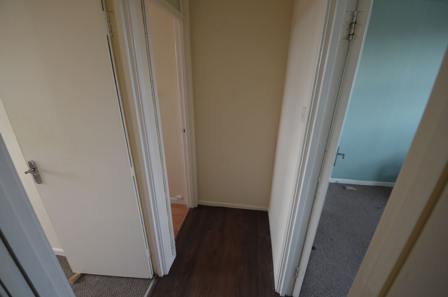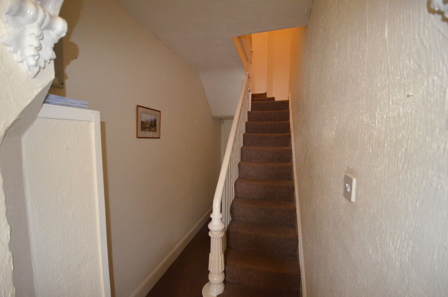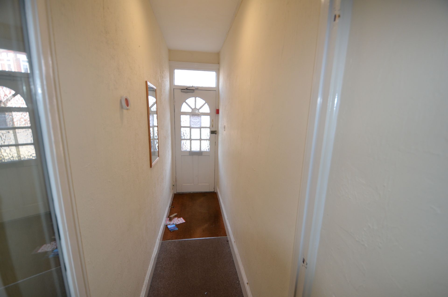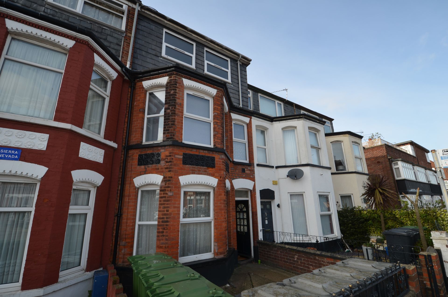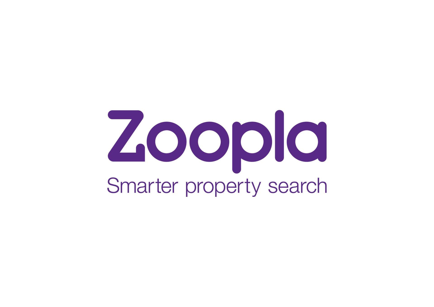Flat 4 24 North denes road, great yarmouth £525 pcm inc water rates
PROFESSIONALLY MANAGED
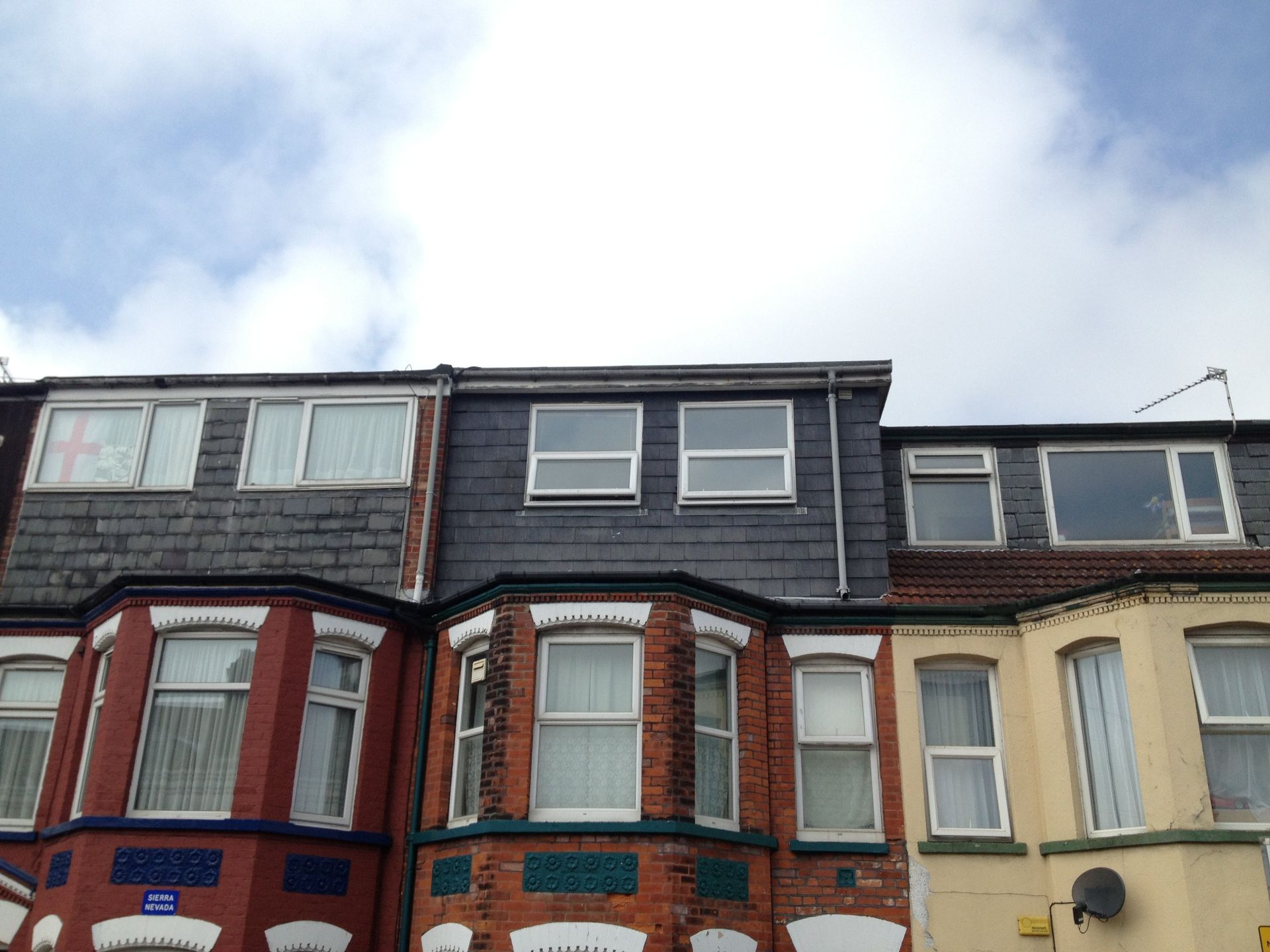
Boasting well proportioned living space, this great one bedroom flat benefits from a modern fitted kitchen and well presented throughout.
Key features
- A well-proportioned one bedroom second floor flat
- Quietly located within easy reach to amenities in North of Yarmouth
- Offers modern living space with plenty of natural light
- Rent inclusive of Water Rates
Local area
North Denes Road provides a range of facilities and amenities, while nearby Town Centre provides a more comprehensive selection of shops, bars and restaurants. The open spaces of Beaconsfield Recreation Ground is close by, as is seaside.
Room Description
The property is entered from the ground level via a communal entrance leading to stairs:
Second Floor
Living Room
4.30m x 3.02m
Front-aspect double glaze windows, electric panel heater, telephone and aerial points, extractor fan, Venetian blinds, fire alarm, ceiling light, carpeted floor.
Hallway
Ceiling light, laminate floor.
Kitchen
1.78m x 3.74m
Rear-aspect double glaze window, wall and floor storage units, electric water heater, single bowl stainless steel sink with drainer and chrome tap over, built-in ceramic hob, built in single oven with grill, fire blanket, fire extinguisher, wall tiles, worktop, fire alarm, ceiling light, vinyl floor.
Shower Room
1.56m × 1.78m
Corner shower cubicle with sliding doors, electric shower, fully tiled, wash basin with chrome tap over, electric water heater, medicine cabinet, WC, extractor fan, bathroom fixtures, ceiling lights, vinyl floor.
Bedroom
2.50m × 3.78m
Rear-aspect double glaze window, floor cupboard with electric card meter, telephone point, fire alarm, ceiling light, carpeted floor.
Property Information
Local Authority
Great Yarmouth Borough Council
Council Tax
£1,518.65 per year (Band A)
Energy Performance Certificate
Band E
IMPORTANT NOTICE
See more properties
We have prepared these property particulars as a general guide to a broad description of the property. They are not intended to constitute part of an offer or contract. We have not carried out a structural survey and the services, appliances and specific fittings have not been tested. All photographs, measurements, and distances referred to are given as a guide only and should not be relied upon for the purchase of carpets or any other fixtures or fittings. Lease details, service charges and ground rent (where applicable) and council tax are given as a guide only and should be checked and confirmed by your Solicitor prior to exchange of contracts. The copyright of all details and photographs remain exclusive to Northgates Letting Agency.
Request a viewing
Contact Us
If you would like to change your choices at a later date, all you have to do is call us on 01493 855425
or email
yarmouth@north-gates.co.uk. If you decide to stay in touch, we will also keep you up to date with any news or offers.
yarmouth@north-gates.co.uk. If you decide to stay in touch, we will also keep you up to date with any news or offers.
Your details will be kept safe and secure, only used by us and will not be shared with anyone else. We analyse information you provide to decide what communications will be of interest to you. If you would like to know more or understand your data protection rights, please take a look at our privacy policy.
PROFESSIONALLY MANAGED
This indicates that the property is managed professionally by Northgates Letting Agency.
Benefits to Tenant
Even the quality properties need maintenance, so when you rent a managed property through Northgates you can relax in the knowledge that we are only a phone call away if something does go wrong. We have reliable and experienced contractors.
Benefit to Landlord
Our tenants expect a good level of service when they rent a property through us. Where we are appointed to manage the property we take care of the day-to-day tasks associated with being a landlord and make sure that both your property and your tenant are given the necessary care and attention.
