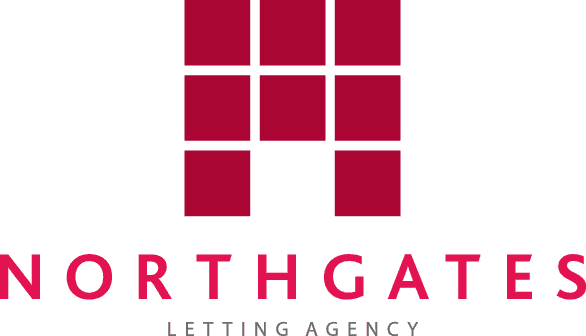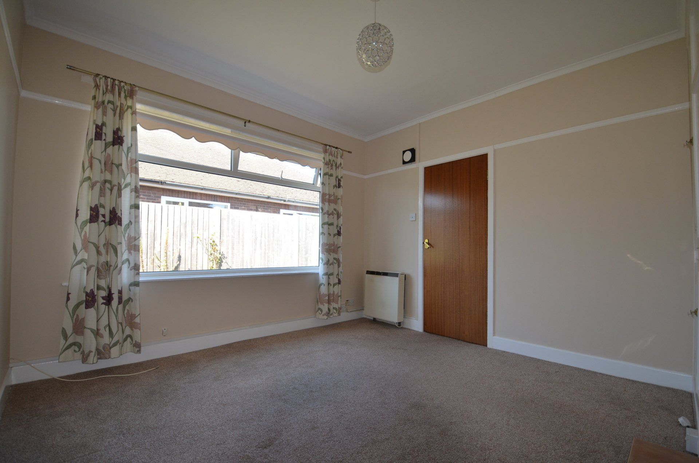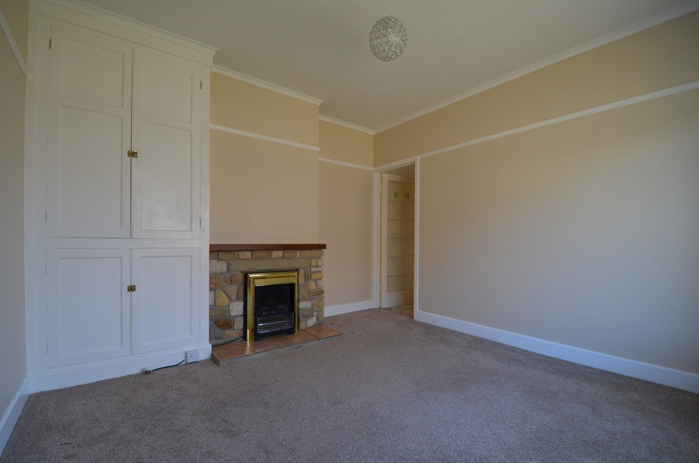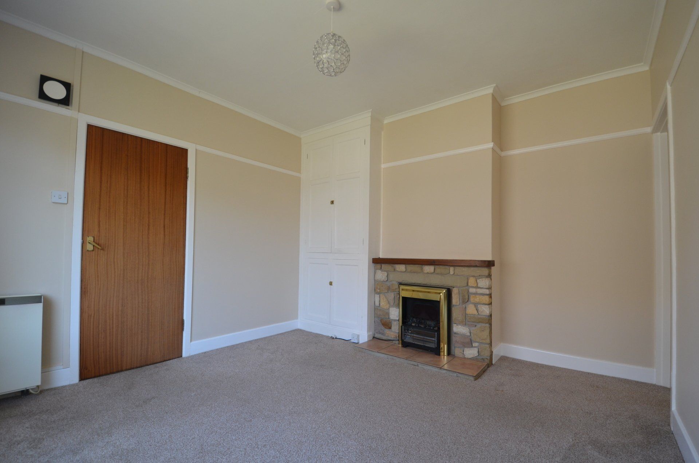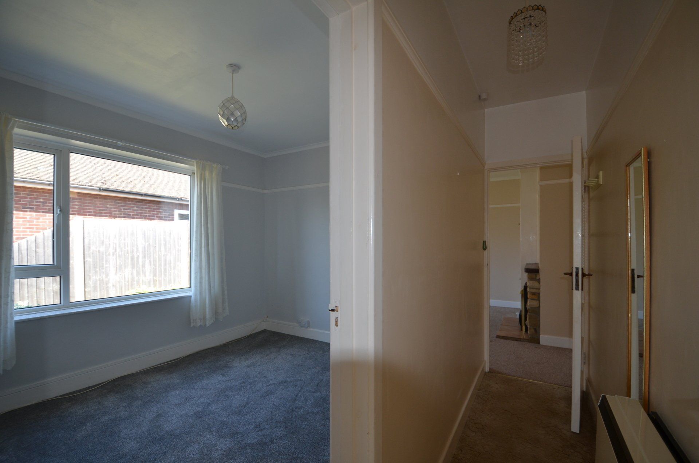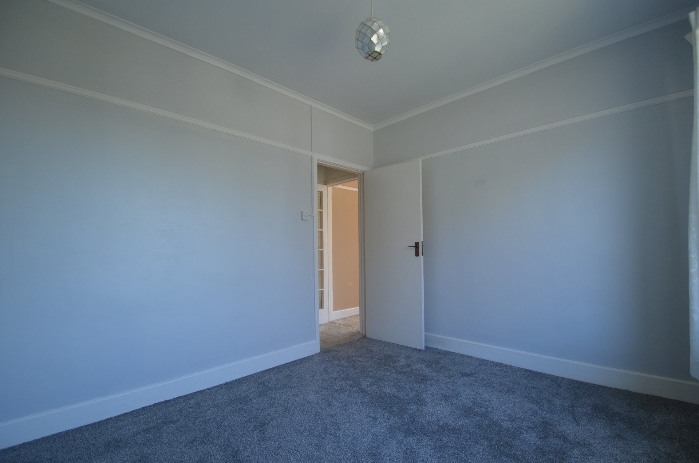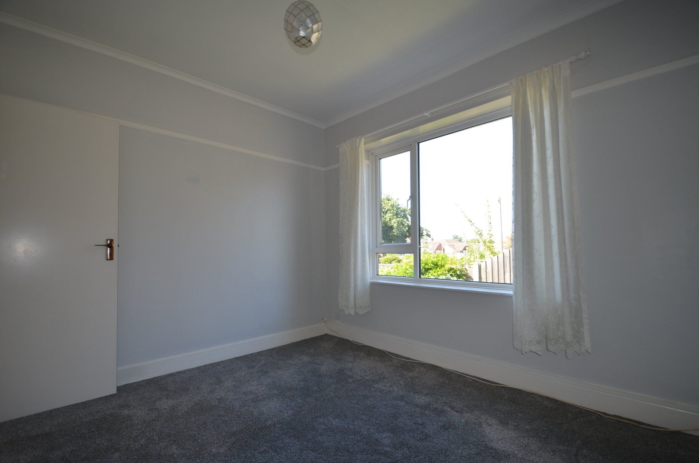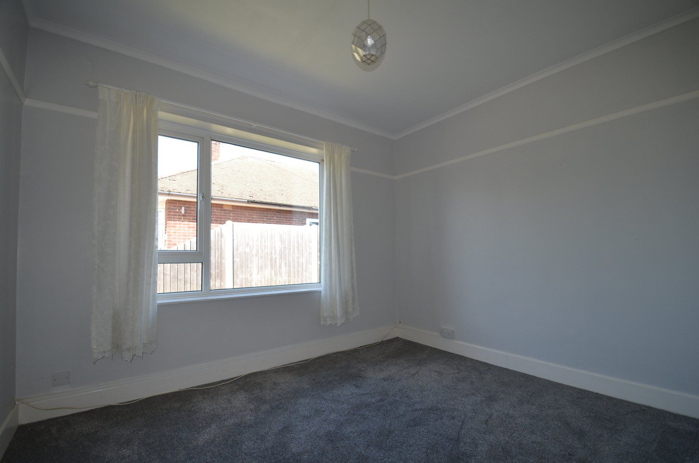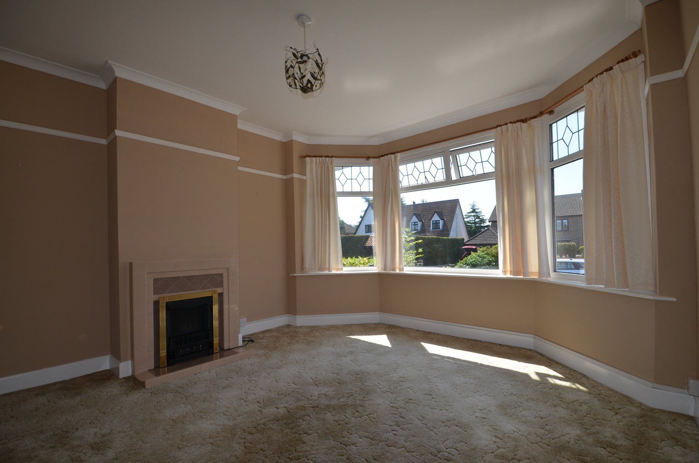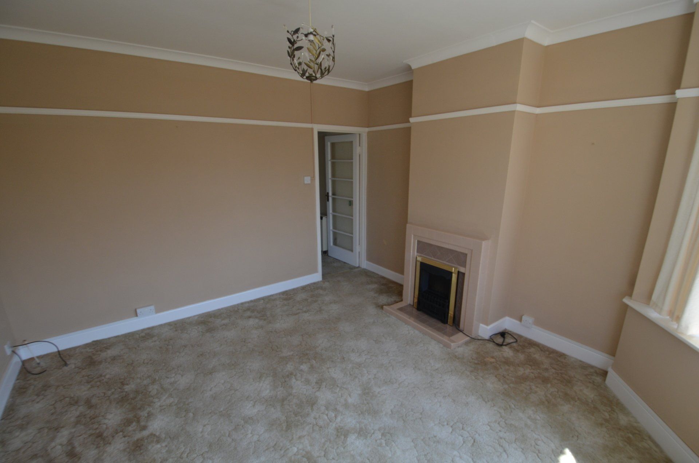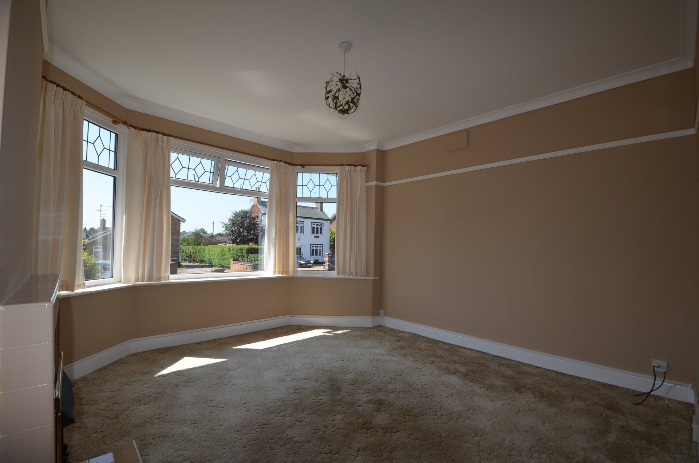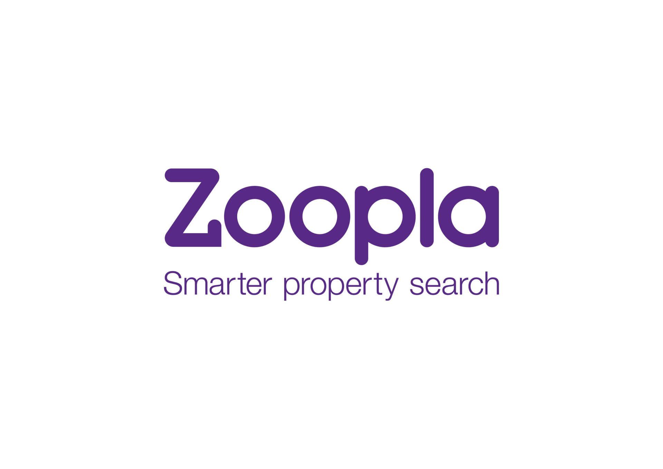Long Lane
23 Long Lane, bradwell, great yarmouth
£650 PCM
£650 PCM
Share
Tweet
Share
Mail
PROFESSIONALLY MANAGED
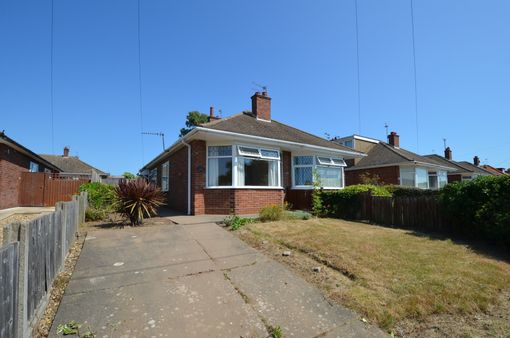
Recently redecorated throughout, this charming two bedroom semi-detached bungalow offers a 12’ living room, a bright bay-fronted bedroom and an extensive 52' rear garden.
KEY FEATURES
- Two bedroom semi-detached bungalow
- Large bay fronted bedroom
- Separate kitchen
- Second good-size bedroom
- 52' private rear garden
- Located close to local amenities and transport links
Long Lane is situated moments from the wealth of local amenities on Gorleston High Street and very close by to Great Yarmouth. The green, woodland space of Blake Drive Woodland Area in Bradwell is nearby.
Room Descriptions
The property is entered via a private entrance:
Ground Floor
Entrance Hall
uPVC double glazed door, ceiling lighting, carpeted floor.
Kitchen 1.83m x 1.16m
Rear-aspect double glazed windows, single bowl enamel sink with drainer and brass tap over, electric cooker, splashback tiles, curtains, cooker hood, work top, wall mounted and low level storage units, ceiling lighting, vinyl floor.
Bathroom 1.84m x 1.57m
Rear-aspect double embossed glazed window, panelled bath with chrome taps and electric shower over, splashback tiles, wash hand basin with chrome taps over, WC, mirror, towel rail, toilet roll holder, electric wall mounted heater, curtains, ceiling lighting, vinyl flooring.
Reception Room 3.80m x 3.44m
Side-aspect double glazed windows, electric storage heater, curtains, electric fire, fire mantel piece, airing cupboard with immersion heater, television point, telephone points, door bell, ceiling lighting, carpeted floor
Hallway
Smoke alarm, electric storage heater, mirror, ceiling lighting, carpeted floor
Bedroom 1 3.80m x 4.02m
Front-aspect double glazed bay window, curtains, electric fire, fire mantel piece, television point, ceiling lighting, carpeted floor
Bedroom 2 3.36m x 2.84m
Side-aspect double glazed window, curtains, ceiling lighting, carpeted floor.
Additional Features
Rear Garden 7.43m x 15.94m
Predominately lawn with paving, plant beds, garden shed, pond, washing line and coal shed.
Front Garden
Predominately lawn with paving and numerous shrubs.
Driveway
Gated
Property Information
Local Authority: Great Yarmouth Borough Council
Council Tax: £1,446.12 per year (Band B)
Energy Performance Certificate: Band D
IMPORTANT NOTICE
See more properties
We have prepared these property particulars as a general guide to a broad description of the property. They are not intended to constitute part of an offer or contract. We have not carried out a structural survey and the services, appliances and specific fittings have not been tested. All photographs, measurements, and distances referred to are given as a guide only and should not be relied upon for the purchase of carpets or any other fixtures or fittings. Lease details, service charges and ground rent (where applicable) and council tax are given as a guide only and should be checked and confirmed by your Solicitor prior to exchange of contracts. The copyright of all details and photographs remain exclusive to Northgates Letting Agency.
Request a viewing
Contact Us
Thank you for contacting us.
We will get back to you as soon as possible
We will get back to you as soon as possible
Oops, there was an error sending your message.
Please try again later
Please try again later
If you would like to change your choices at a later date, all you have to do is call us on 01493 855425
or email
yarmouth@north-gates.co.uk. If you decide to stay in touch, we will also keep you up to date with any news or offers.
yarmouth@north-gates.co.uk. If you decide to stay in touch, we will also keep you up to date with any news or offers.
Your details will be kept safe and secure, only used by us and will not be shared with anyone else. We analyse information you provide to decide what communications will be of interest to you. If you would like to know more or understand your data protection rights, please take a look at our privacy policy.
Contact Us
01493 855426
Hours of operation
Mon-Fri 9-5 Sat- 9-12
(Offer 24/7 service in case of emergencies - burst water pipe/broken window)
Powered by
LocaliQ
