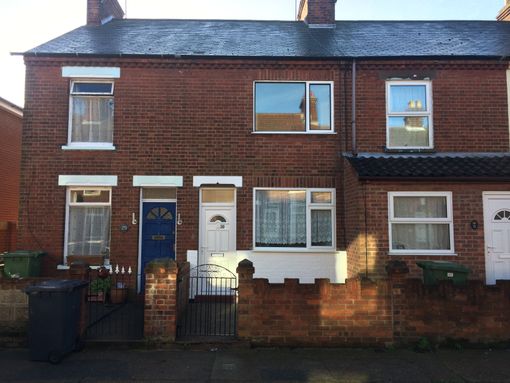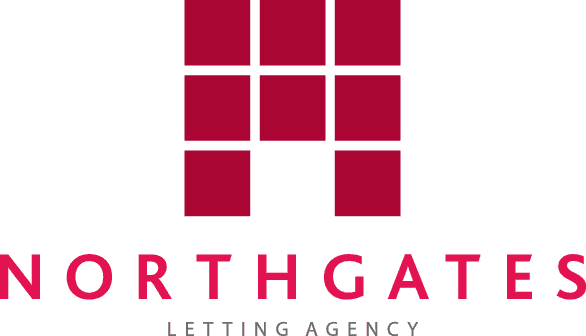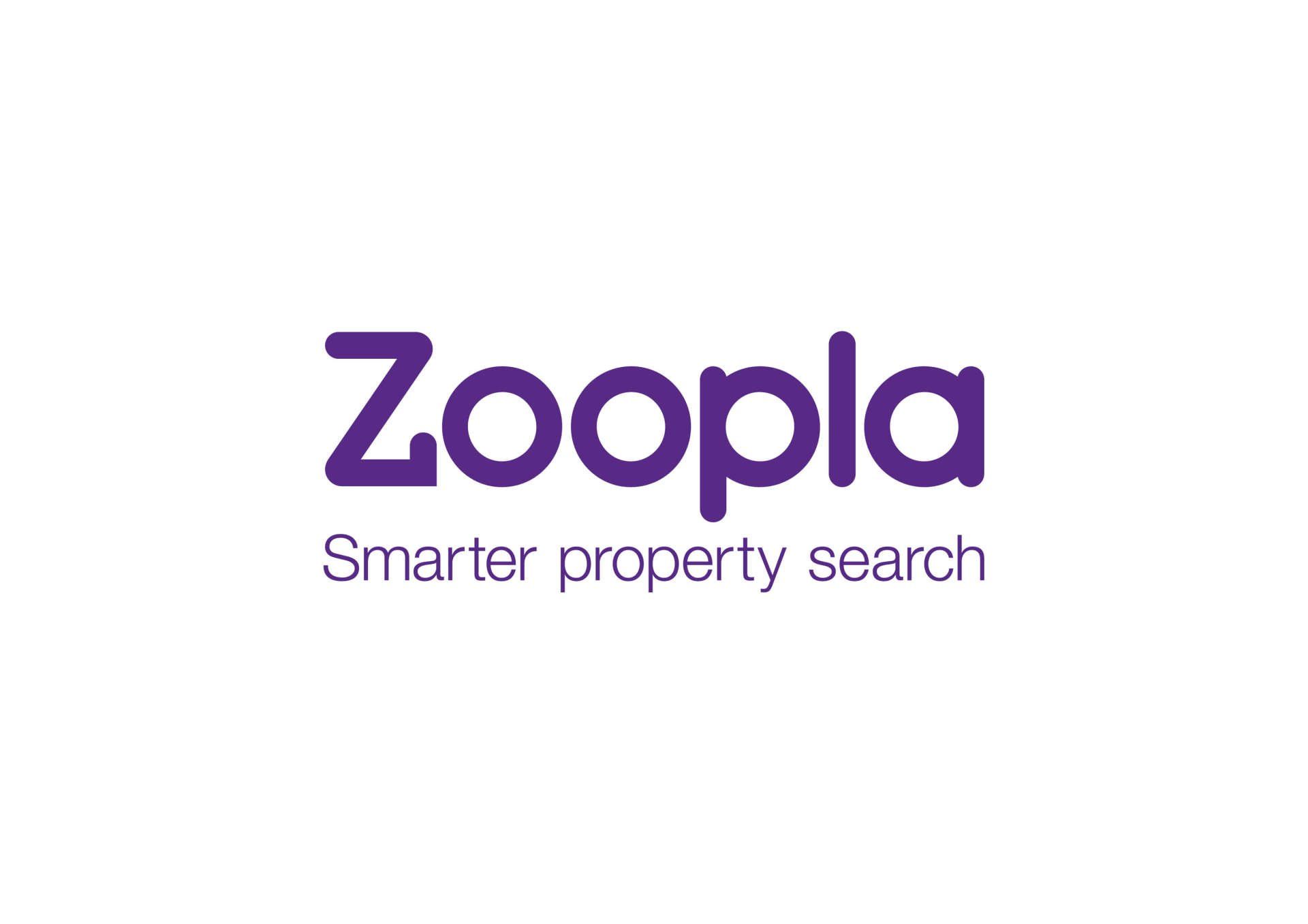Hammond Road
Hammond road, great yarmouth£565 pcm
Share
Tweet
Share
Mail
PROFESSIONALLY MANAGED

This fantastic three bedroom home has recently been renovated throughout and includes a naturally bright reception room, large dining room, modern kitchen, downstairs bathroom and a private garden.
Key featues
- Recently renovated throughout
- Three double bedrooms
- Modern fitted kitchen
- Plenty of space throughout
- Set on a quiet, residential road
- Walking distance to town centre
Local area
This property is ideally located within close distance to Vauxhall Train Station and the local ameni-ties of Yarmouth town centre.
Room Descriptions
The property is entered via private entrance:
Ground Floor
Reception Room 10'5 x 11
Front-aspect double glazed window, radiator, satellite and television points, telephone point, net curtain, ceiling lighting, carpeted floor
Landing
Carpeted floor, smoke alarm, ceiling lighting
Dining Room 10'5 x 11'9
Rear-aspect double glazed window, under stairs storage cupboard, telephone point, gas fire, carbon monoxide alarm, carpeted floor, radiator, ceiling lighting
Kitchen 6'1 x 8'11
Side-aspect double glazed window, work top with tiled splash backs, built-in storage cupboard with gas boiler, gas point for cooker, towel holder, one and half bowl stainless steel sink and drainer unit with chrome mixer tap over, wall-mounted and low level storage units, door onto garden, radiator, ceiling light, tiled floor
Bathroom 6'3 x 5'5
Side-aspect double textured glazed window, panelled bath with chrome taps and electric shower over, WC, wash hand basin with chrome taps over and pedestal under, by-folder shower screen, splash back tiles, extractor fan, radiator, ceiling lighting, vinyl floor
First Floor
Landing
Smoke alarm , carpeted floor
Main Bedroom 10'6 x 11'
Front-aspect double glazed window, radiator, built-in storage cupboard, ceiling lighting, carpeted floor
Second Bedroom 10'5 x 11'9
Rear-aspect double glazed window, built-in storage cupboard, radiator, ceiling lighting, carpeted floor
Third Bedroom 5'11 x 8'9
Side-aspect double glazed window, loft hatch, radiator, ceiling lighting, carpeted floor
Additional Features
Rear garden
Front Forecourt
Property Information
Local Authority
Great Yarmouth Borough Council
Council Tax
£1,033.47 per year (Band A)
Energy Performance Certificate
Band E
IMPORTANT NOTICE
See more properties
We have prepared these property particulars as a general guide to a broad description of the property. They are not intended to constitute part of an offer or contract. We have not carried out a structural survey and the services, appliances and specific fittings have not been tested. All photographs, measurements, and distances referred to are given as a guide only and should not be relied upon for the purchase of carpets or any other fixtures or fittings. Lease details, service charges and ground rent (where applicable) and council tax are given as a guide only and should be checked and confirmed by your Solicitor prior to exchange of contracts. The copyright of all details and photographs remain exclusive to Northgates Letting Agency.
Request a viewing
Contact Us
Thank you for contacting us.
We will get back to you as soon as possible
We will get back to you as soon as possible
Oops, there was an error sending your message.
Please try again later
Please try again later
PROFESSIONALLY MANAGED
This indicates that the property is managed professionally by Northgates Letting Agency.
Benefits to Tenant
Even the quality properties need maintenance, so when you rent a managed property through Northgates you can relax in the knowledge that we are only a phone call away if something does go wrong. We have reliable and experienced contractors.
Benefit to Landlord
Our tenants expect a good level of service when they rent a property through us. Where we are appointed to manage the property we take care of the day-to-day tasks associated with being a landlord and make sure that both your property and your tenant are given the necessary care and attention.
Contact Us
01493 855426
Hours of operation
Mon-Fri 9-5 Sat- 9-12
(Offer 24/7 service in case of emergencies - burst water pipe/broken window)
Powered by
LocaliQ






