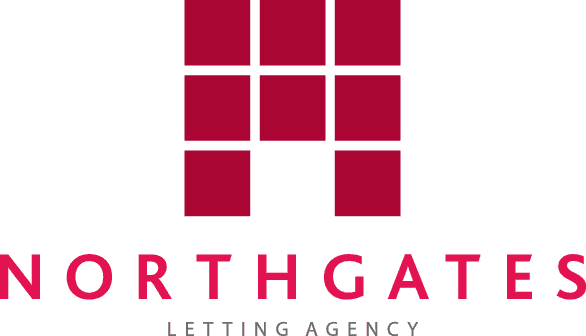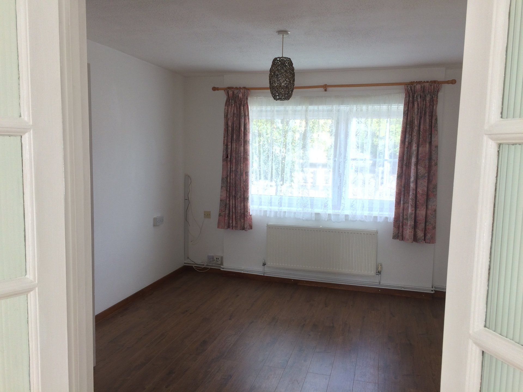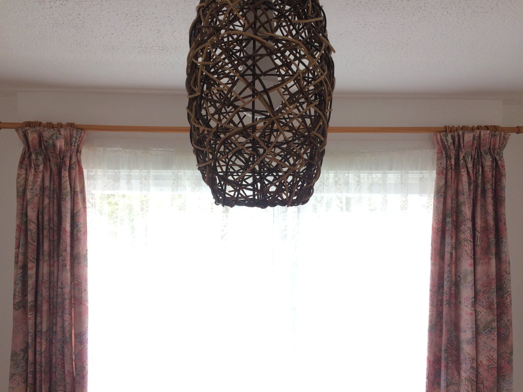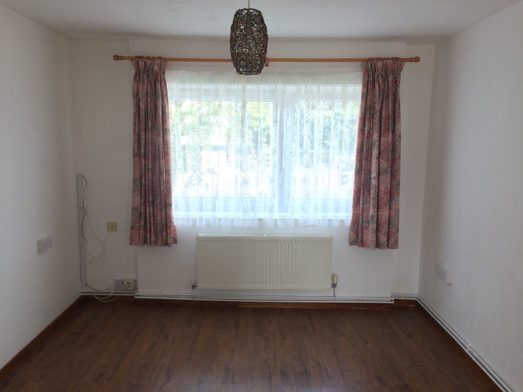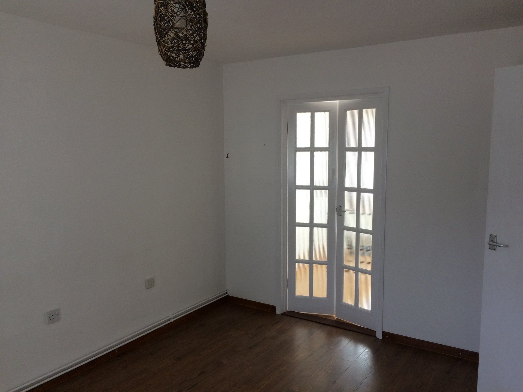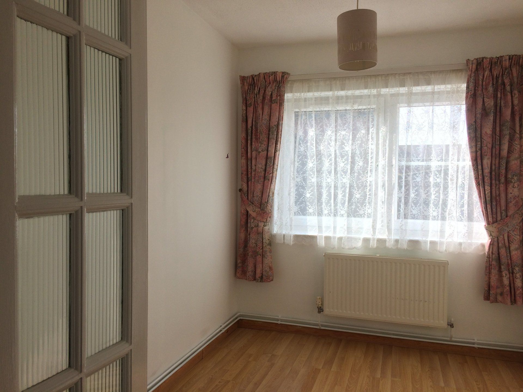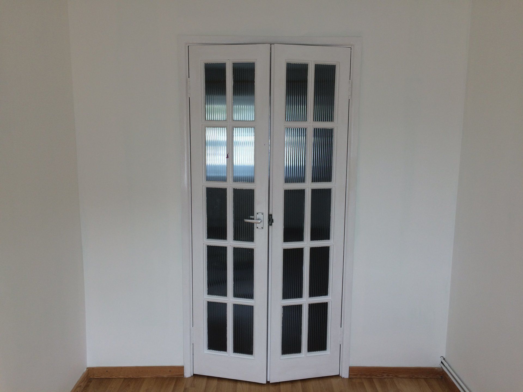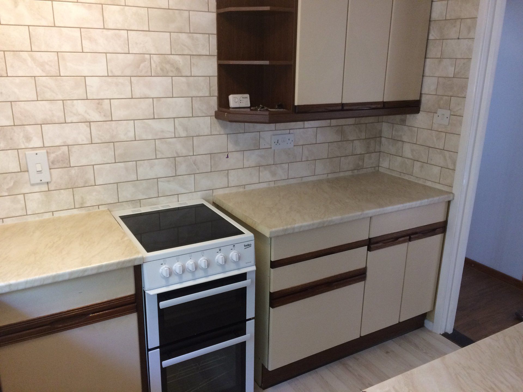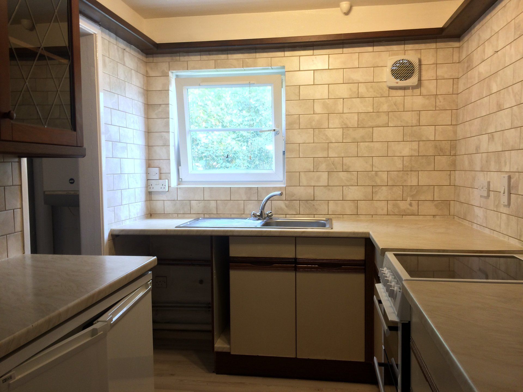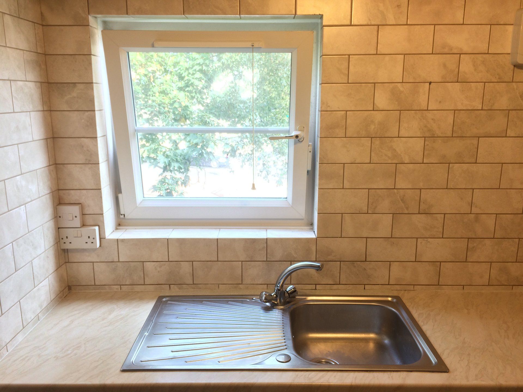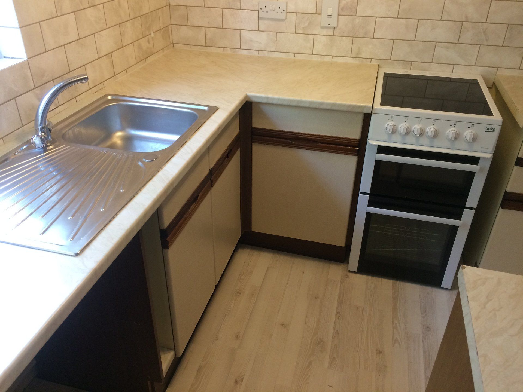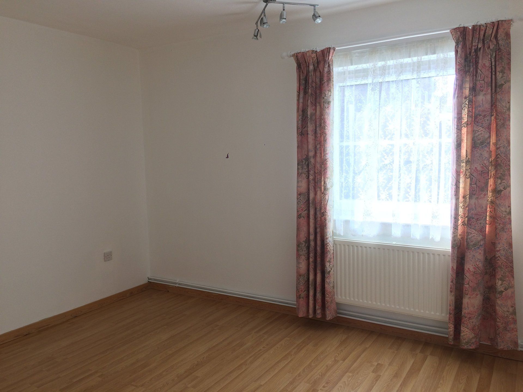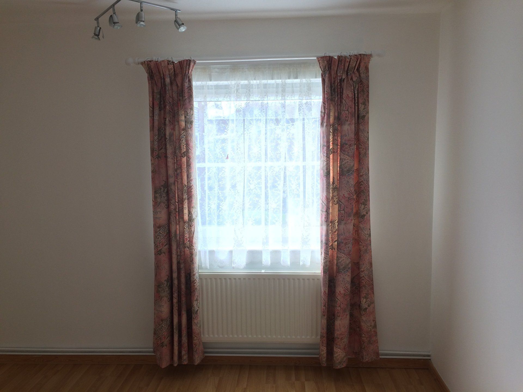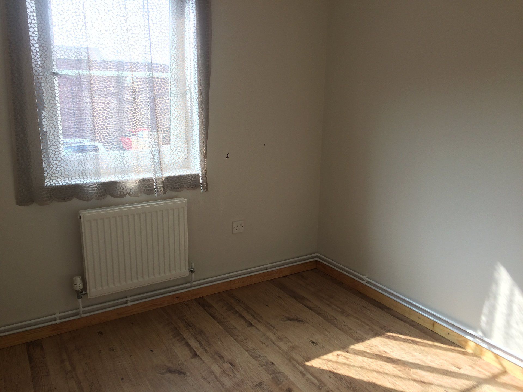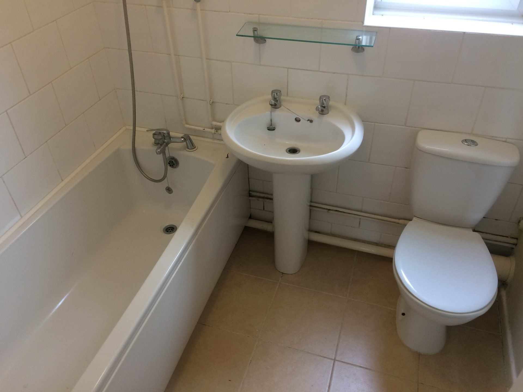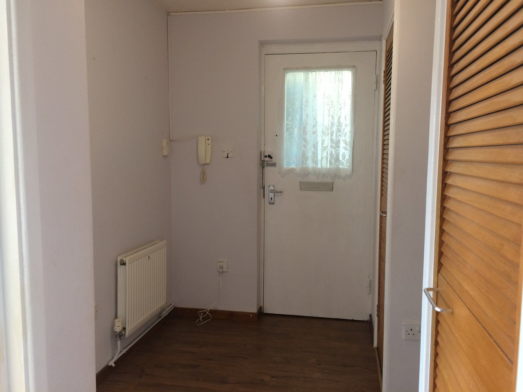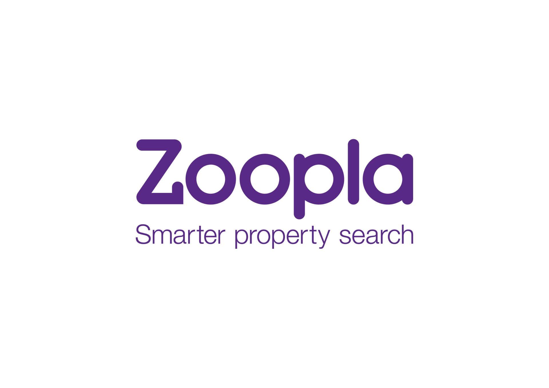18 FAlcon court, GREAT YARMOUTH£695 PCM
PROFESSIONALLY MANAGED
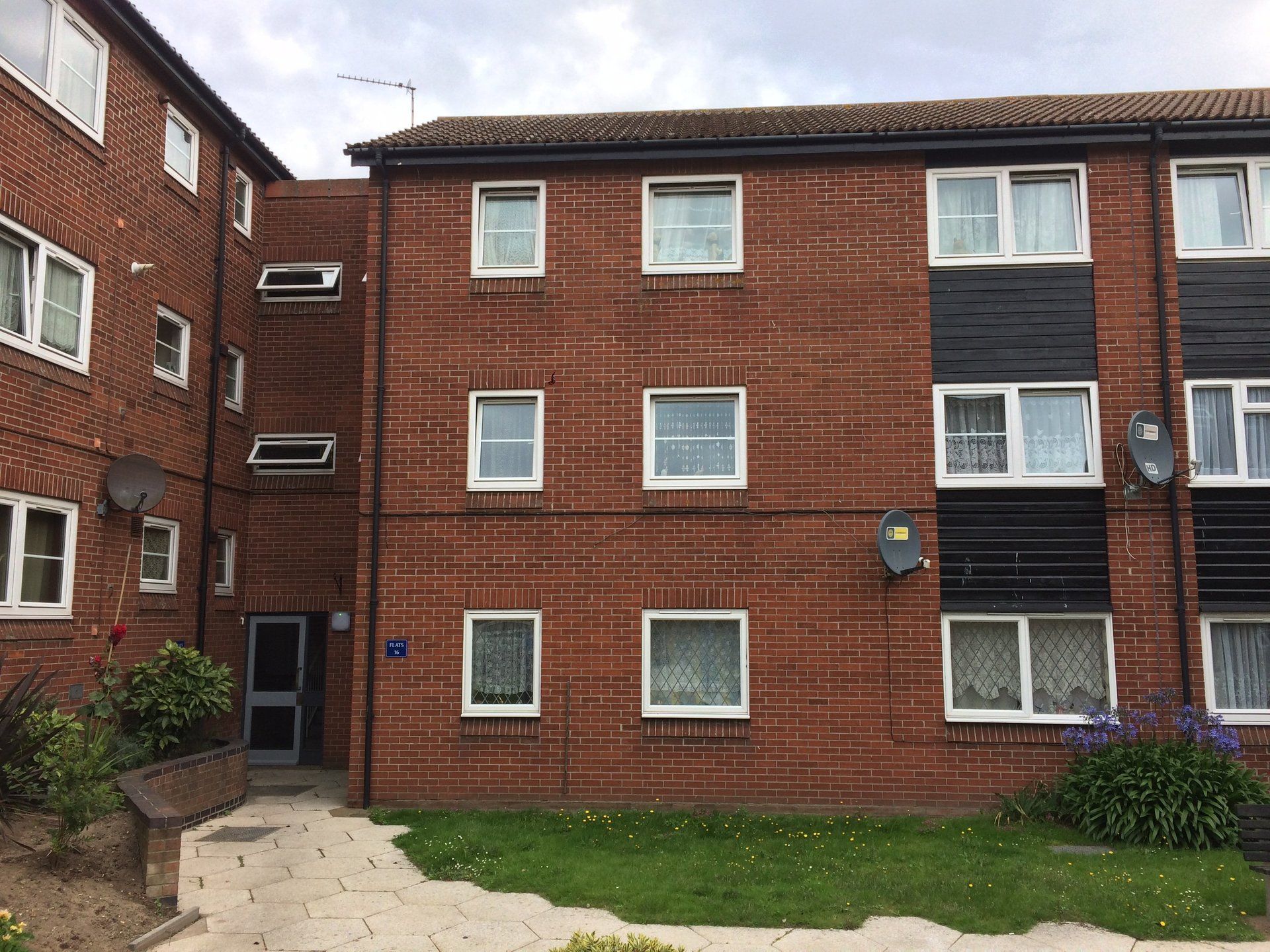
Ideally located just moments from Yarmouth town centre, this well presented two bedroom flat benefits from fitted kitchen, communal garden and off-street parking.
Key Features
- A superb two bedroom first floor flat
- Offering well presented accommodation
- Set within a sought-after development with communal garden
- Two good size bedrooms
- Separate dining room
- Fitted kitchen
- Residential off-street parking
Falcon Court benefits from a fantastic location close to the many shops, bars and restaurants of Yarmouth town centre and within easy reach to the seaside. Transport links include Vauxhall train station.
Room Descriptions
This property is entered via communal entrance on the ground level:
First Floor
Entrance Hall / Hallway
Walk-in cupboard, built-in storage cupboards with shelves, ceiling lighting, door intercom, smoke alarm, wood laminate floor
Reception Room 3.10m x 3.84m
Rear-aspect double glazed window, television point, telephone point, radiator, ceiling lighting, wood laminate floor
Dining Room 2.10m × 3.09m
Front-aspect double glazed window, radiator, double doors, ceiling lighting, wood laminate floor
Kitchen 2.17m x 2.95m
Rear-aspect double glazed window, single bowl stainless steel sink and drainer with chrome taps over, wall mounted and low level storage units, fully tiled, work top, fridge, freezer, electric cooker, built-in storage cupboard with shelves and gas boiler, extractor fan, ceiling lighting, wood laminate floor
Bedroom 1 3.62m × 3.03m
Front-aspect double glazed window, radiator, ceiling lighting, aerial cable, wood laminate floor
Bedroom 2 2.25m x 2.34m
Front-aspect double glazed window, aerial cable, radiator, ceiling lighting, wood laminate floor
Bathroom 1.95m x 1.69m
Rear-aspect embossed double glazed window, panelled bath with chrome mixer tap and shower over, wash hand basin with chrome taps over and pedestal under, WC, splashback tiles, radiator, shelf, extractor fan, mirror, ceiling lighting, tiled floor
Property Information
Local Authority
Great Yarmouth Borough Council
Council Tax
£1,518.65 per year (Band A)
Energy Performance Certificate
Band B
IMPORTANT NOTICE
See more properties
We have prepared these property particulars as a general guide to a broad description of the property. They are not intended to constitute part of an offer or contract. We have not carried out a structural survey and the services, appliances and specific fittings have not been tested. All photographs, measurements, and distances referred to are given as a guide only and should not be relied upon for the purchase of carpets or any other fixtures or fittings. Lease details, service charges and ground rent (where applicable) and council tax are given as a guide only and should be checked and confirmed by your Solicitor prior to exchange of contracts. The copyright of all details and photographs remain exclusive to Northgates Letting Agency.
Request a viewing
Contact Us
If you would like to change your choices at a later date, all you have to do is call us on 01493 855426 or email
yarmouth@north-gates.co.uk. If you decide to stay in touch, we will also keep you up to date with any news or offers.
yarmouth@north-gates.co.uk. If you decide to stay in touch, we will also keep you up to date with any news or offers.
Your details will be kept safe and secure, only used by us and will not be shared with anyone else. We analyse information you provide to decide what communications will be of interest to you. If you would like to know more or understand your data protection rights, please take a look at our privacy policy.
PROFESSIONALLY MANAGED
This indicates that the property is managed professionally by Northgates Letting Agency.
Benefits to Tenant
Even the quality properties need maintenance, so when you rent a managed property through Northgates you can relax in the knowledge that we are only a phone call away if something does go wrong. We have reliable and experienced contractors.
Benefit to Landlord
Our tenants expect a good level of service when they rent a property through us. Where we are appointed to manage the property we take care of the day-to-day tasks associated with being a landlord and make sure that both your property and your tenant are given the necessary care and attention.
