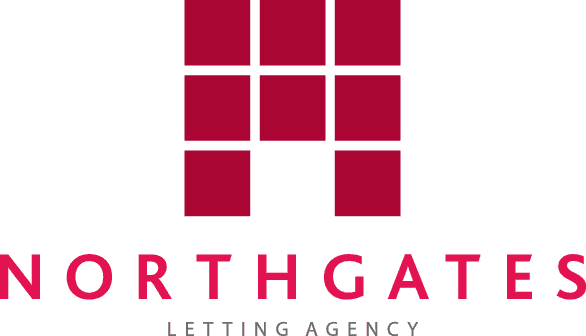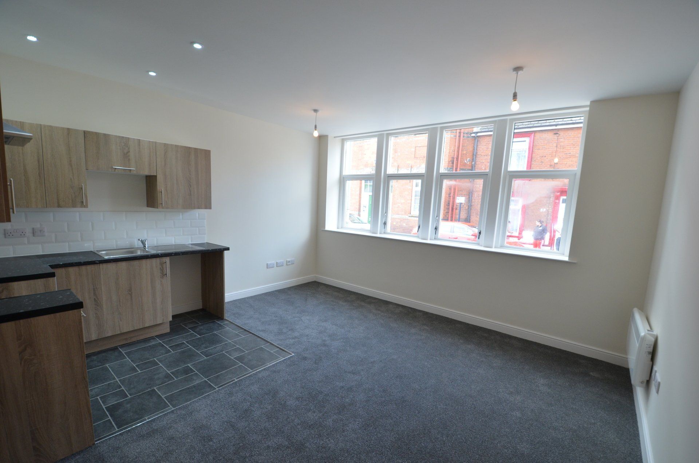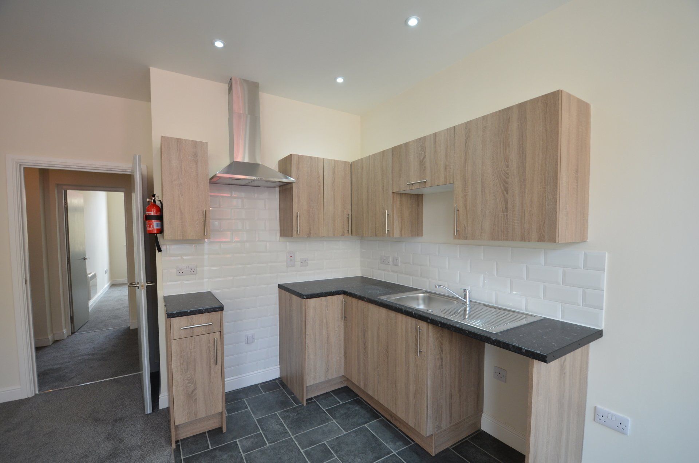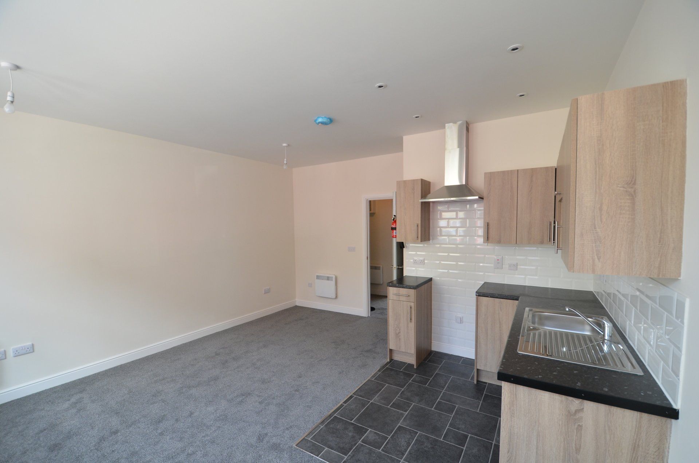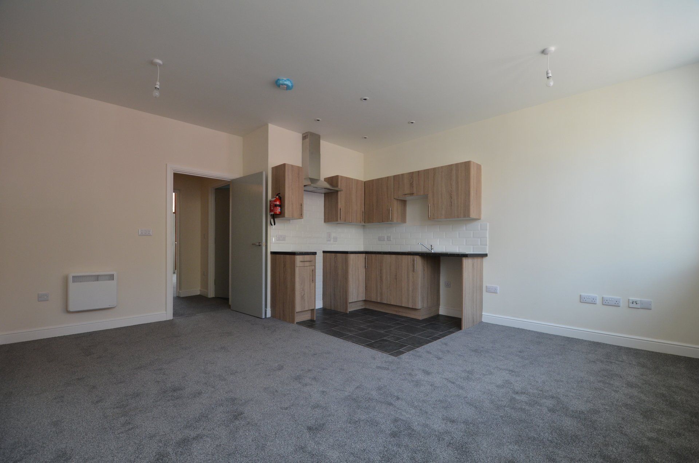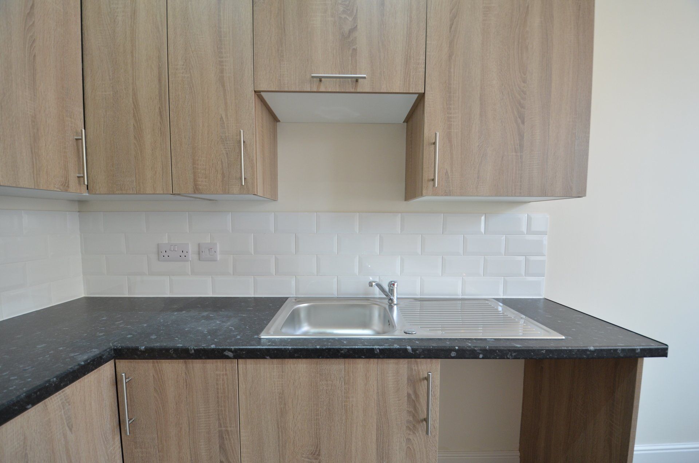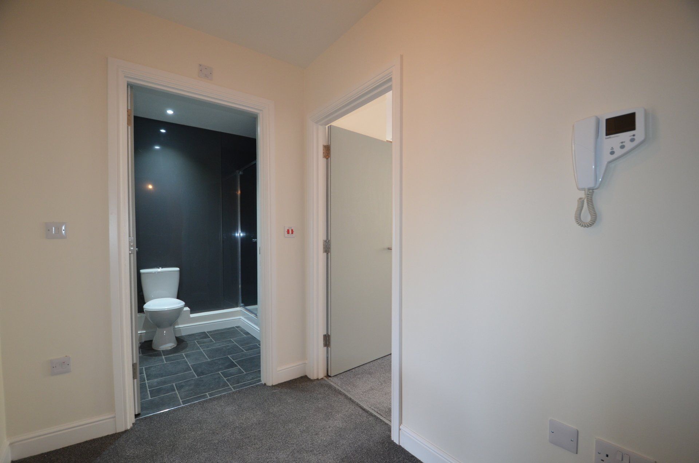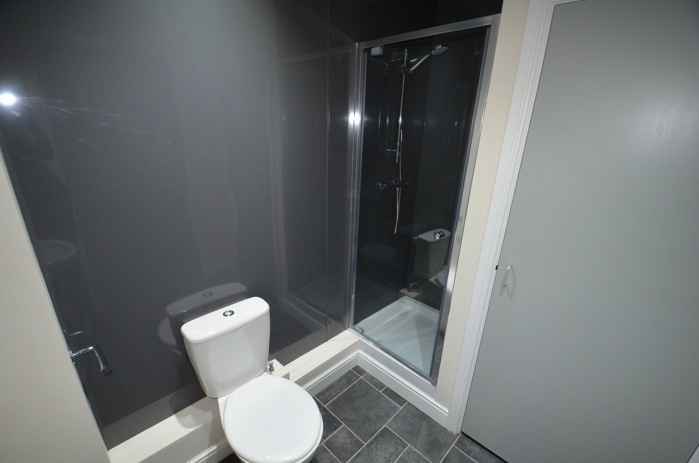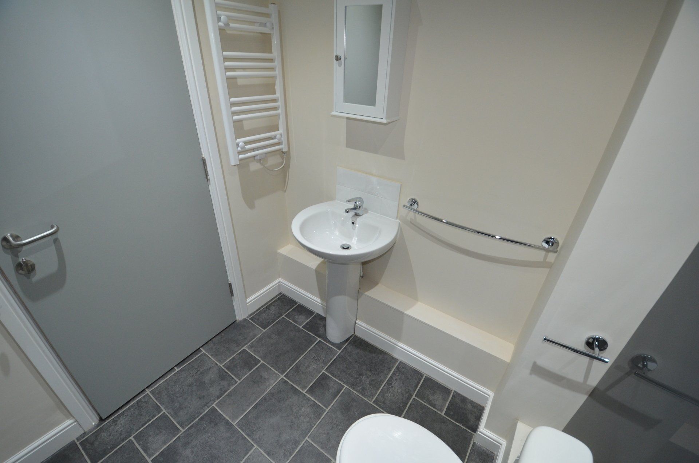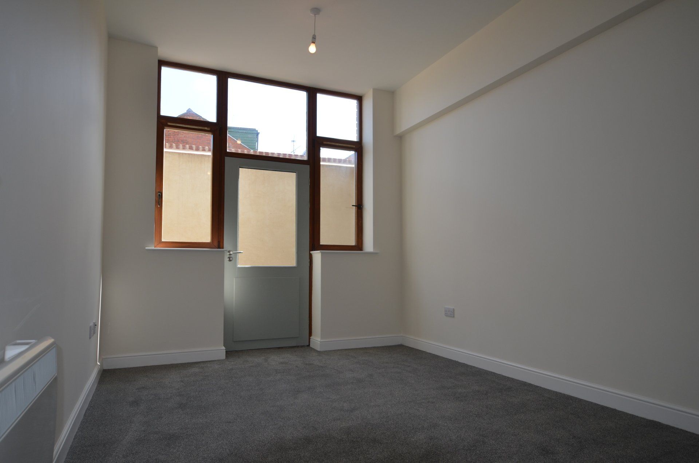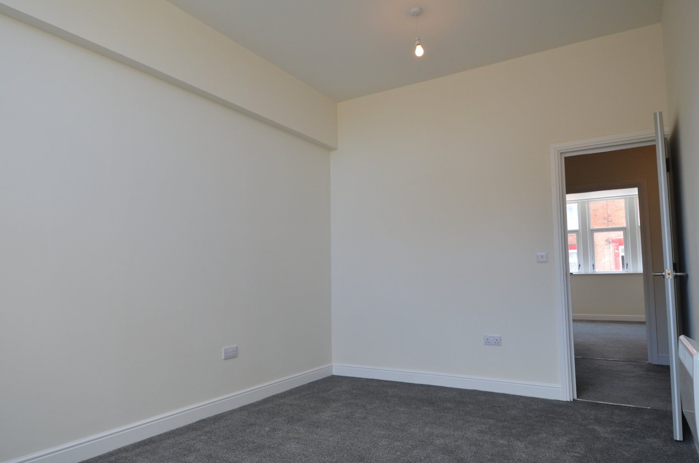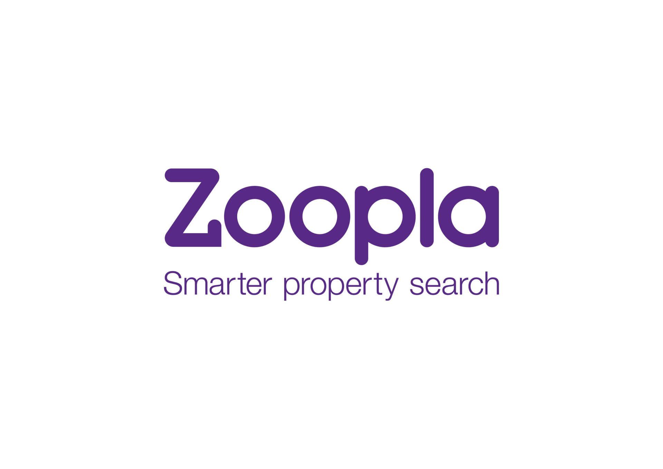Deneside House 2
flat 2 DENESIDE HOUSE, great yarmouth£475 pcm
Share
Tweet
Share
Mail
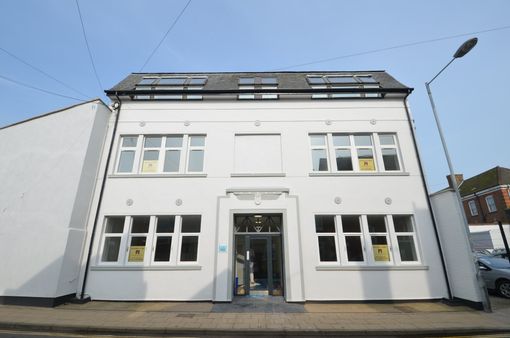
A superb one bedroom apartment set within Deneside House, a fantastic new development offering contemporary interiors with an open-plan living space, sizeable bedroom and moments from the Town Centre.
KEY FEATURES
- A one bedroom apartment on the ground floor
- Modern fitted kitchen
- Stylish décor and contemporary fittings
- Shower room
- Private storage space in basement
- Close to bus station
Deneside is on the doorstep of the town centre within close reach of boutique shops, local bars and restaurants, as well as local amenities such as the theatre and library.
Room Descriptions
The property is entered from the ground level via a communal entrance:
Ground Floor
Entrance Hall / Hallway
Smoke alarm, ceiling light, carpeted floor
Open Plan Kitchen / Reception Room 14’11 x 16’8
Front-aspect double glazed wood windows, stainless steel sink and drainer unit with chrome mixer tap over, electric cooker point, cooker hood, wall mounted and low level storage units, work top, splashback tiles, electric panel heater, satellite and TV points, recessed halogen ceiling lighting, heat alarm, carpeted and vinyl flooring
Bedroom 1 9’10 x 15’
Front-aspect double glazed wood window, single glazed door leading onto rear passage, electric panel heater, ceiling lighting, satellite and TV points, carpeted floor
Shower Room 5’10 x 5’8
Framed shower enclosure with hinged door, thermostat shower bar valve, wash hand basin with chrome mixer tap over and pedistal under, WC, built-in storage cupboard with electric hot water cylindertowel hand rail, toilet roll holder, mirror, cladding, extractor fan, recessed halogen ceiling lighting, vinyl floor
Property Information
Local Authority
Great Yarmouth Borough Council
Council Tax
Band A (£1,184.53)
Energy Performance Certificate
Band E
IMPORTANT NOTICE
See more properties
We have prepared these property particulars as a general guide to a broad description of the property. They are not intended to constitute part of an offer or contract. We have not carried out a structural survey and the services, appliances and specific fittings have not been tested. All photographs, measurements, and distances referred to are given as a guide only and should not be relied upon for the purchase of carpets or any other fixtures or fittings. Lease details, service charges and ground rent (where applicable) and council tax are given as a guide only and should be checked and confirmed by your Solicitor prior to exchange of contracts. The copyright of all details and photographs remain exclusive to Northgates Letting Agency.
Request a viewing
Contact Us
Thank you for contacting us.
We will get back to you as soon as possible
We will get back to you as soon as possible
Oops, there was an error sending your message.
Please try again later
Please try again later
If you would like to change your choices at a later date, all you have to do is call us on 01493 855425
or email
yarmouth@north-gates.co.uk. If you decide to stay in touch, we will also keep you up to date with any news or offers.
yarmouth@north-gates.co.uk. If you decide to stay in touch, we will also keep you up to date with any news or offers.
Your details will be kept safe and secure, only used by us and will not be shared with anyone else. We analyse information you provide to decide what communications will be of interest to you. If you would like to know more or understand your data protection rights, please take a look at our privacy policy.
Contact Us
01493 855426
Hours of operation
Mon-Fri 9-5 Sat- 9-12
(Offer 24/7 service in case of emergencies - burst water pipe/broken window)
Powered by
LocaliQ
