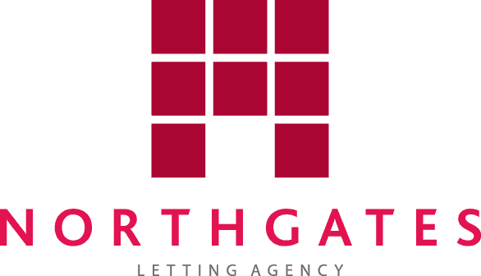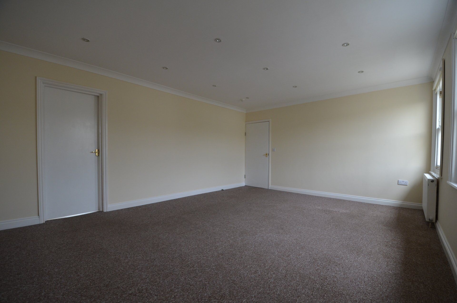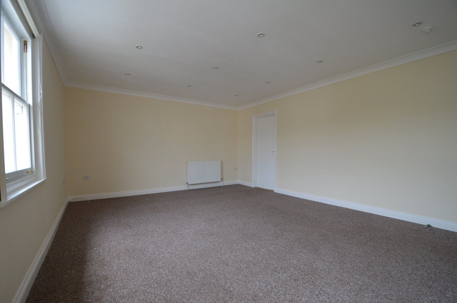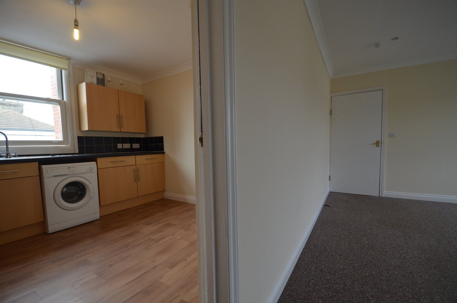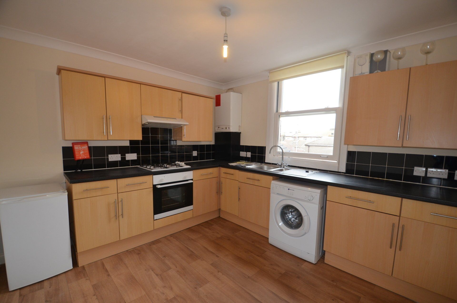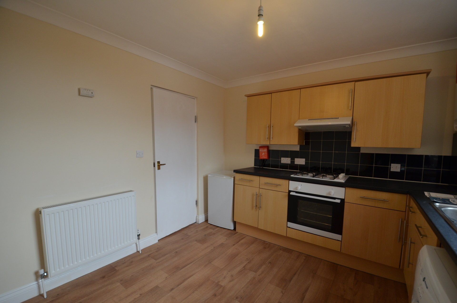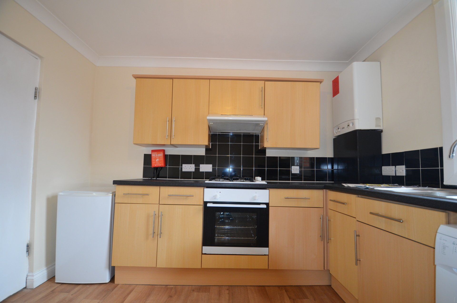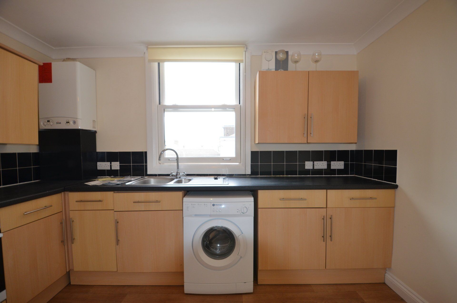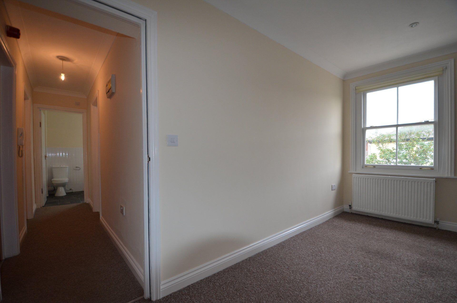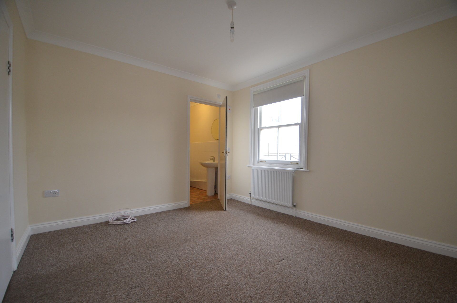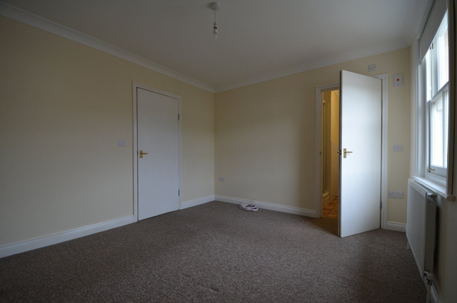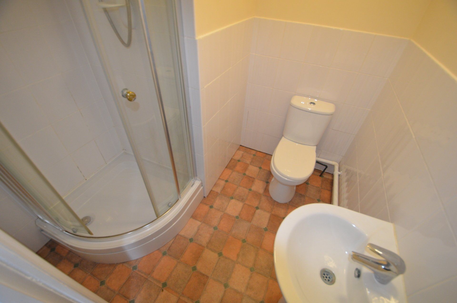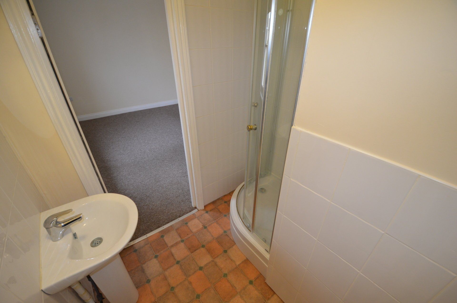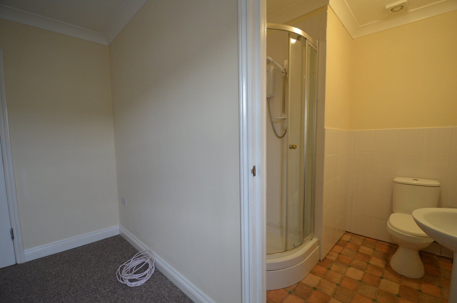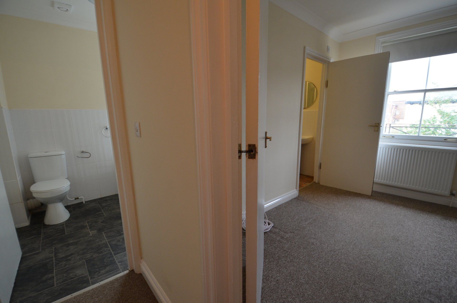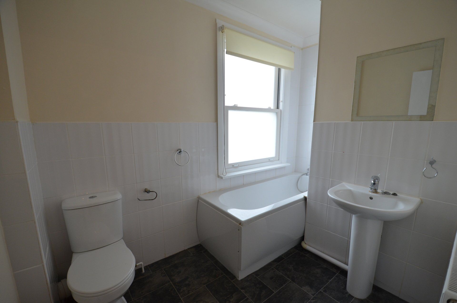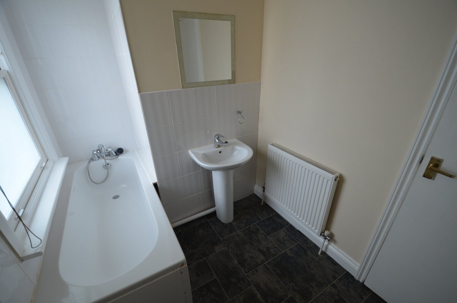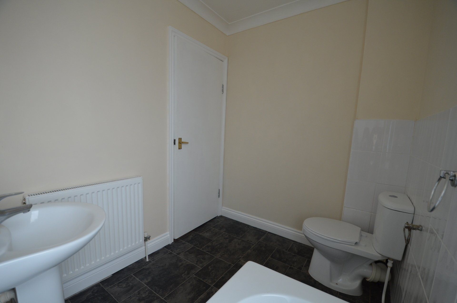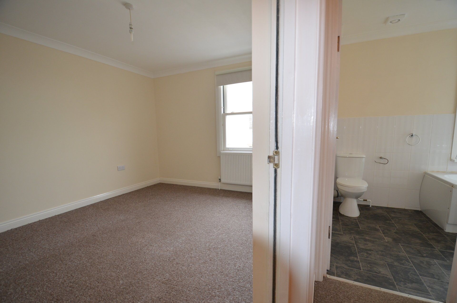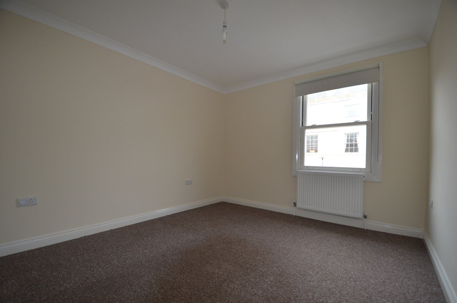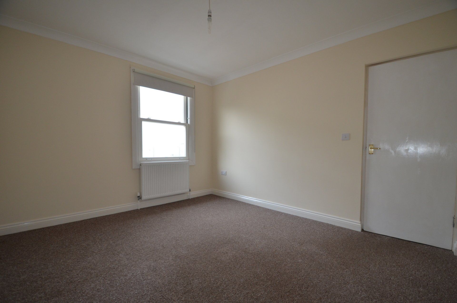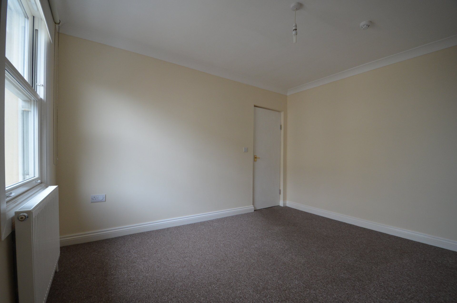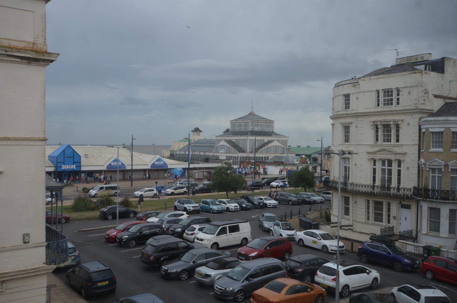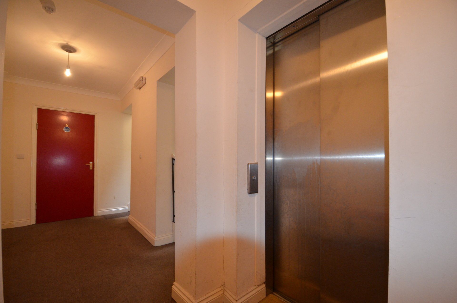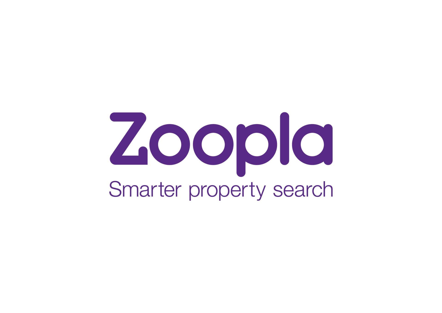Camperdown Flat 6
Share
Tweet
Share
Mail

Generously proportioned throughout, this bright and spacious 2 bedroom 2nd floor flat offers a generous reception room, good-sized bedrooms, en suite and service lift.
KEY FEATURES
• 2 bedroom 2nd floor flat
• Bright and spacious reception room
• Separate fitted kitchen
• 2 excellent double bedrooms
• Principle bedroom with en suite
• Bathroom
• Service lift
• Moments from amenities and transport links
Moments from a number of local amenities the property benefits from straightforward access to town centre for a variety of shops, bars and entertainment.
Room Descriptions
The property is entered from a raised ground level via a communal entrance leading to stairs/ service lift:
Frist Floor
Hallway
Ceiling light, handset for audio entry door, carpeted floor.
Living Room 5.49m x 4.24m
Front-aspect single glazed sash windows, roller blinds, television and telephone points, radiators, recessed downlights, carpeted floor
Kitchen 3.49m x 3.18m
Rear-aspect double glazed sash window, single stainless sink and drainer unit with chrome mixer tap over, work top, wall-mounted and low-level storage units, gas hob, built-in single oven, fire blanket, splash back tiles, gas boiler, CO alarm, extractor fan, ceiling lighting, vinyl floor.
Principle Bedroom 3.19m x 3.72m
Front-aspect single glazed sash window, radiator, roller blind, ceiling lighting, carpeted floor.
En Suite 1.84m x 1.93m (L shape)
Quadrant shower enclosure, splash back tiles, wash hand basin with chrome mixer tap over and pedestal under, WC, extractor fan, ceiling lighting, vinyl flooring.
Back Bedroom
Side-aspect double glazed sash window, roller blind, radiator, ceiling lighting, carpeted floor.
Bathroom 3.00m x 1.85m
Side-aspect obscure double glazed sash window, panelled bath with bath shower chrome mixer tap, radiator, splashback tiles, wash hand basin with chrome mixer tap over and pedestal under, WC, extractor fan, ceiling lighting, vinyl flooring.
Additional Features
Shared courtyard
Property Information
Local Authority
Great Yarmouth Borough Council
Council Tax
Band A (£1,230.71)
Energy Performance Certificate
Band D
IMPORTANT NOTICE
See more properties
We have prepared these property particulars as a general guide to a broad description of the property. They are not intended to constitute part of an offer or contract. We have not carried out a structural survey and the services, appliances and specific fittings have not been tested. All photographs, measurements, and distances referred to are given as a guide only and should not be relied upon for the purchase of carpets or any other fixtures or fittings. Lease details, service charges and ground rent (where applicable) and council tax are given as a guide only and should be checked and confirmed by your Solicitor prior to exchange of contracts. The copyright of all details and photographs remain exclusive to Northgates Letting Agency.
Request a viewing
Contact Us
Thank you for contacting us.
We will get back to you as soon as possible
We will get back to you as soon as possible
Oops, there was an error sending your message.
Please try again later
Please try again later
If you would like to change your choices at a later date, all you have to do is call us on 01493 855425
or email
yarmouth@north-gates.co.uk. If you decide to stay in touch, we will also keep you up to date with any news or offers.
yarmouth@north-gates.co.uk. If you decide to stay in touch, we will also keep you up to date with any news or offers.
Your details will be kept safe and secure, only used by us and will not be shared with anyone else. We analyse information you provide to decide what communications will be of interest to you. If you would like to know more or understand your data protection rights, please take a look at our privacy policy.
Contact Us
01493 855426
Hours of operation
Mon-Fri 9-5 Sat- 9-12
(Offer 24/7 service in case of emergencies - burst water pipe/broken window)
Powered by
LocaliQ
