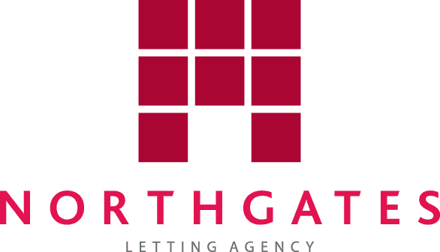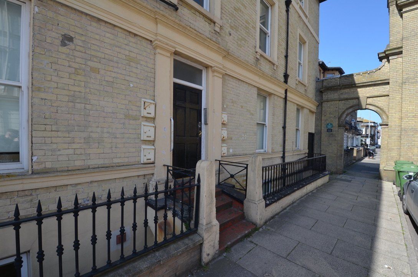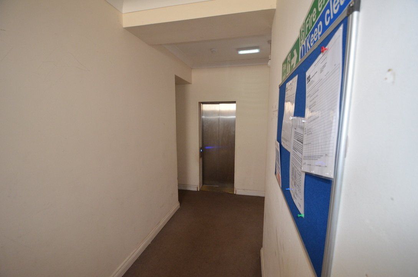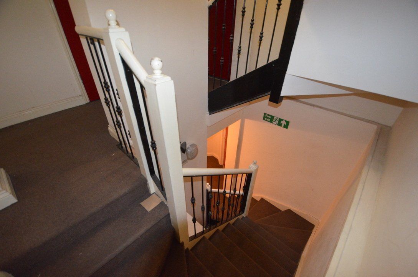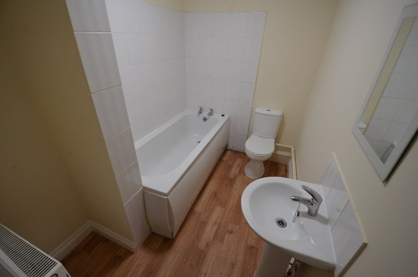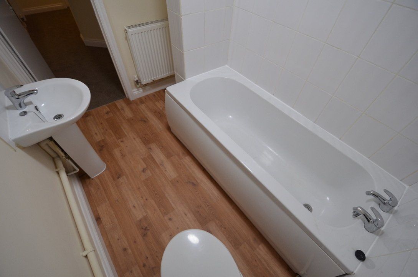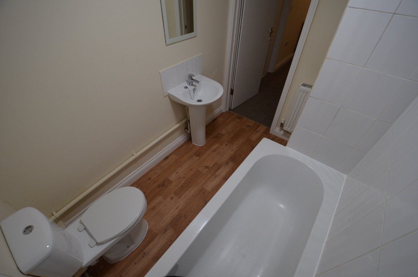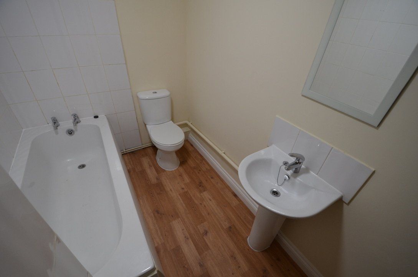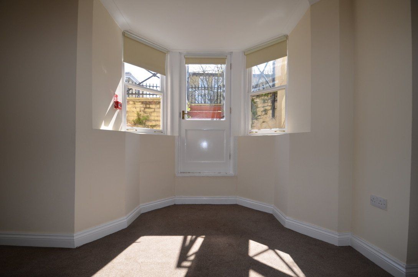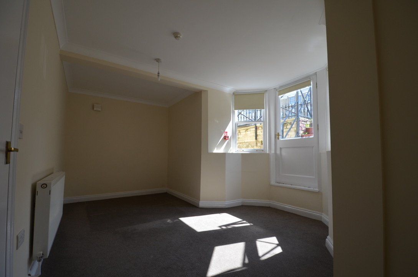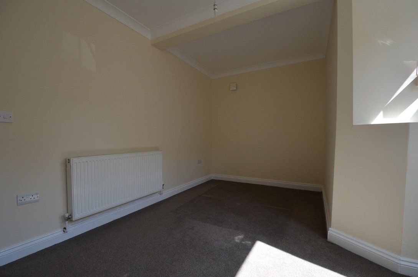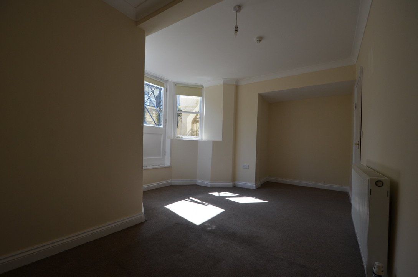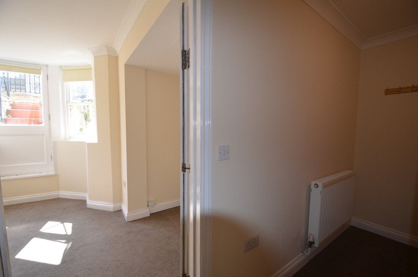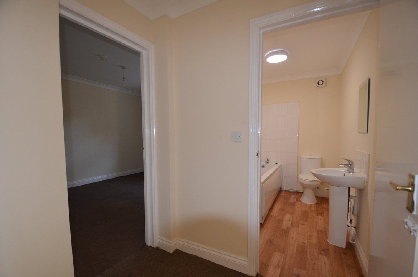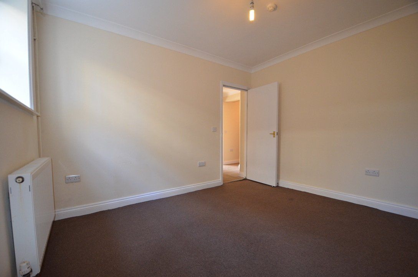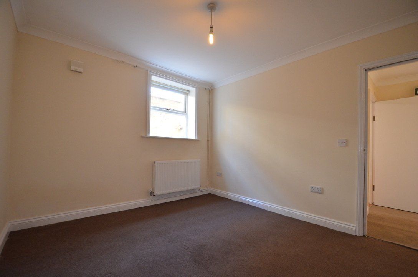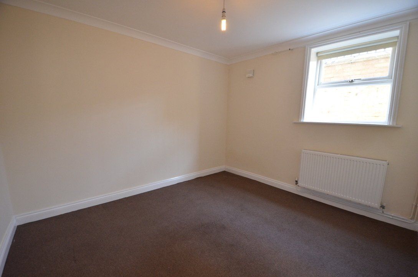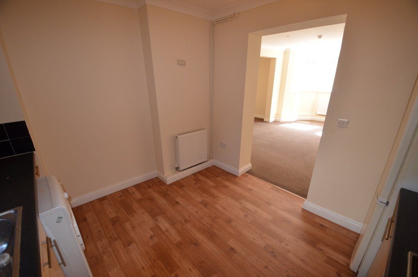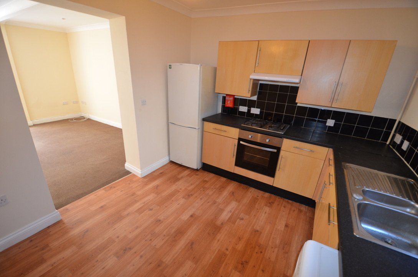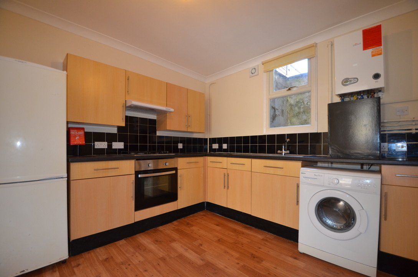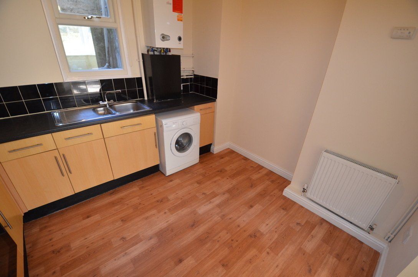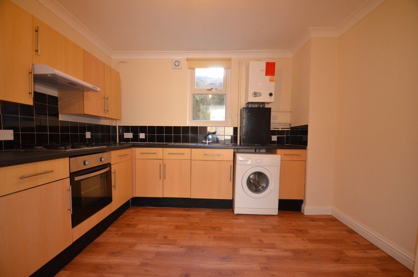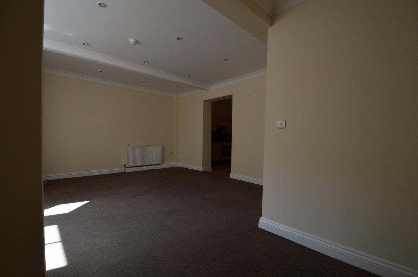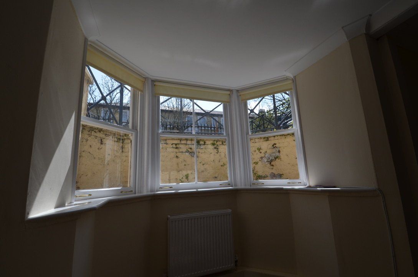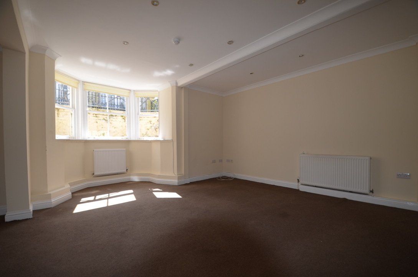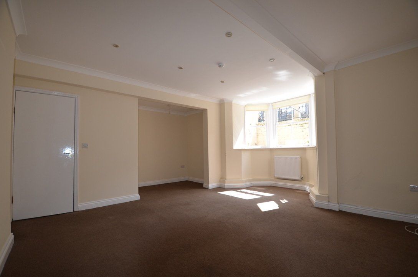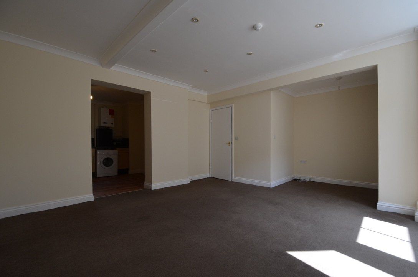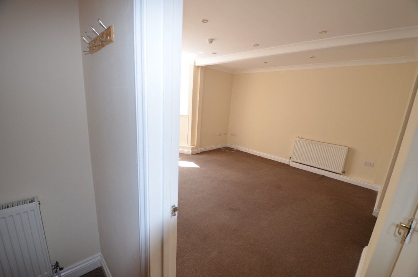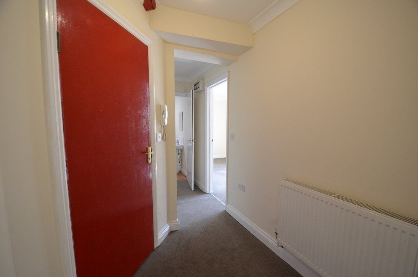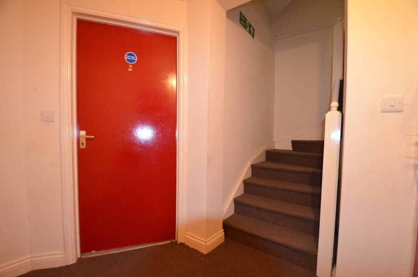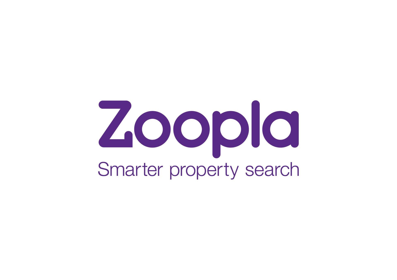Camperdown Flat 2
Flat 2 1-2 camperdown, great yarmouth£575 pcm
Share
Tweet
Share
Mail
PROFESSIONALLY MANAGED
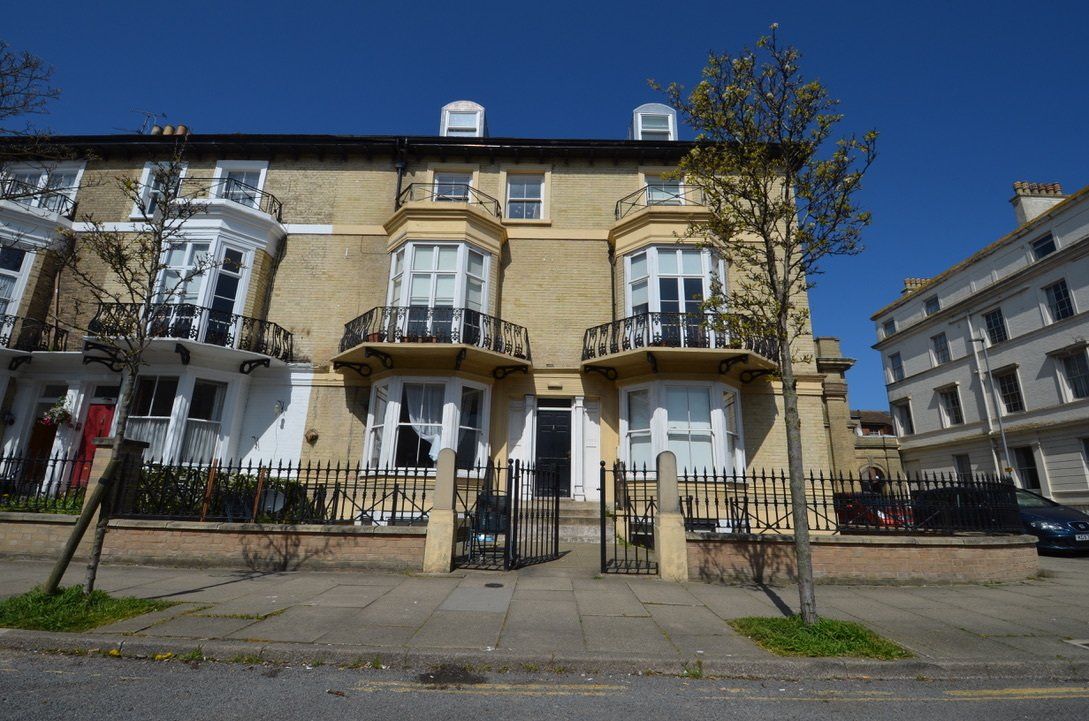
This fantastic two bedroomed basement flat offers spacious living space including a superb open-plan kitchen and features a wonderful location in South Yarmouth close to the amenities on St Peters Road as well as opposite the seaside .
The property comprises bright reception room, modern open-plan kitchen with domestic appliances, two good-sized bedrooms, bathroom and shared court yard .
Camperdown is a sought-after residential location, ideally located just moments from the many shops, bars and restaurants on Regent Road .
For transport links, Blackfriars Road Bus (Hall Quay) is nearby, while those travelling by car will en-joy rapid routes into central Yarmouth and to the west via the A47.
Room Descriptions
The property is entered from a raised ground level via a communal entrance:
Copy of EPC
Basement Floor
Entrance Hall
Radiator, ceiling lighting, intercom hand set, carpeted floor
Living Room 5.83m x 5.44m
Front-aspect single glazed bay sash window, roller blinds, ceiling lighting, aerial point, recessed ceiling spotlights, carpeted floors
Kitchen 3.43m x 3.04m
Rear-aspect double glazed window, roller blinds, ceiling lighting, stainless steel sink and drainer unit with mixer tap over, four ring gas hob with electric oven under and cooker hood over, wall mounted and low level storage units, work top, splashback tiles, radiator, extractor fan, vinyl floor
Front Bedroom 5.40m x 3.62m (L Shaped)
Front-aspect single glazed bay sash window with fire exit door, radiator, ceiling lighting, roller blind, carpeted floor
Back Bedroom 3.16m x 3.57m
Side-aspect double glazed window, roller blind, radiator, ceiling lighting, carpeted floor
Bathroom 1.69m x 2.50m
Panelled bath with chrome taps over, wash hand basin with chrome taps over, WC, splashback tiles, ceiling lighting, extractor fan, vinyl floor
Additional Features
Shared court yard
Property Information
Local Authority
Great Yarmouth Borough Council
Council Tax
£1,281.62 per year (Band A)
Energy Performance Certificate
Band D
IMPORTANT NOTICE
See more properties
We have prepared these property particulars as a general guide to a broad description of the property. They are not intended to constitute part of an offer or contract. We have not carried out a structural survey and the services, appliances and specific fittings have not been tested. All photographs, measurements, and distances referred to are given as a guide only and should not be relied upon for the purchase of carpets or any other fixtures or fittings. Lease details, service charges and ground rent (where applicable) and council tax are given as a guide only and should be checked and confirmed by your Solicitor prior to exchange of contracts. The copyright of all details and photographs remain exclusive to Northgates Letting Agency.
Request a viewing
Contact Us
Thank you for contacting us.
We will get back to you as soon as possible
We will get back to you as soon as possible
Oops, there was an error sending your message.
Please try again later
Please try again later
If you would like to change your choices at a later date, all you have to do is call us on 01493 855425
or email
yarmouth@north-gates.co.uk. If you decide to stay in touch, we will also keep you up to date with any news or offers.
yarmouth@north-gates.co.uk. If you decide to stay in touch, we will also keep you up to date with any news or offers.
Your details will be kept safe and secure, only used by us and will not be shared with anyone else. We analyse information you provide to decide what communications will be of interest to you. If you would like to know more or understand your data protection rights, please take a look at our privacy policy.
PROFESSIONALLY MANAGED
This indicates that the property is managed professionally by Northgates Letting Agency.
Benefits to Tenant
Even the quality properties need maintenance, so when you rent a managed property through Northgates you can relax in the knowledge that we are only a phone call away if something does go wrong. We have reliable and experienced contractors.
Benefit to Landlord
Our tenants expect a good level of service when they rent a property through us. Where we are appointed to manage the property we take care of the day-to-day tasks associated with being a landlord and make sure that both your property and your tenant are given the necessary care and attention.
Contact Us
01493 855426
Hours of operation
Mon-Fri 9-5 Sat- 9-12
(Offer 24/7 service in case of emergencies - burst water pipe/broken window)
Powered by
LocaliQ
