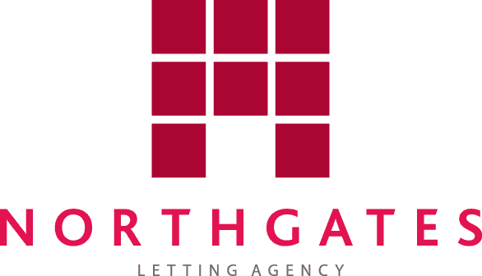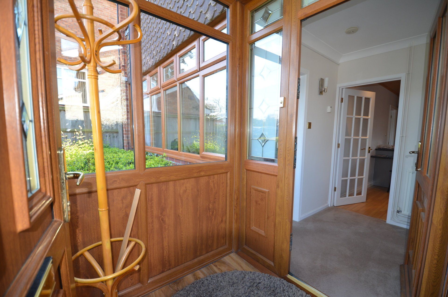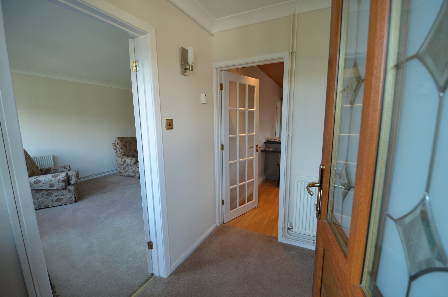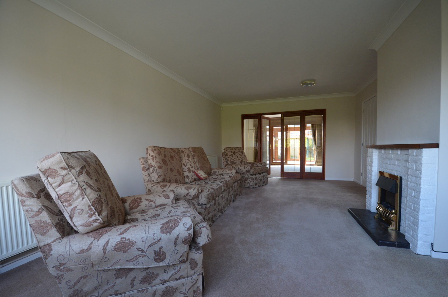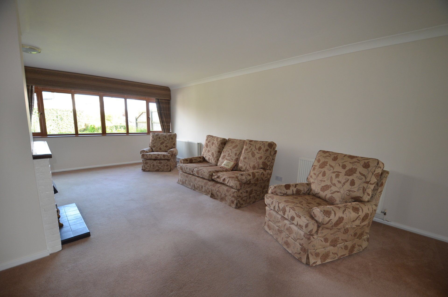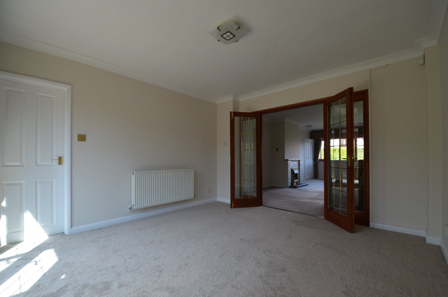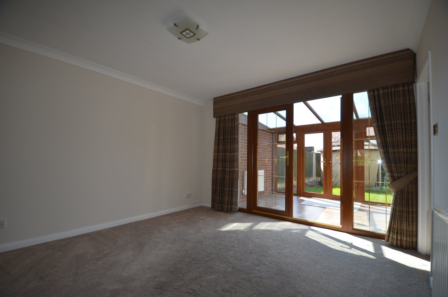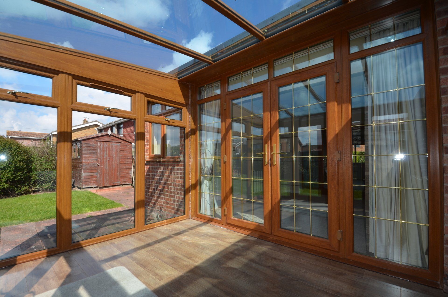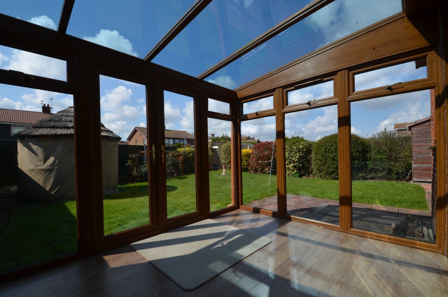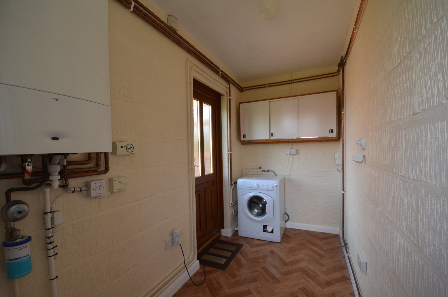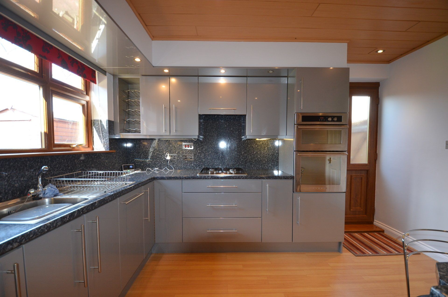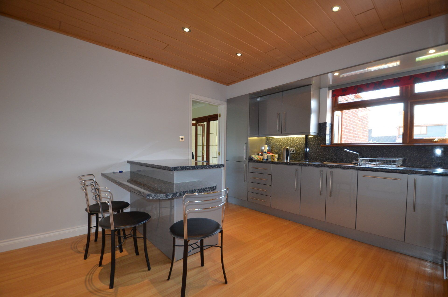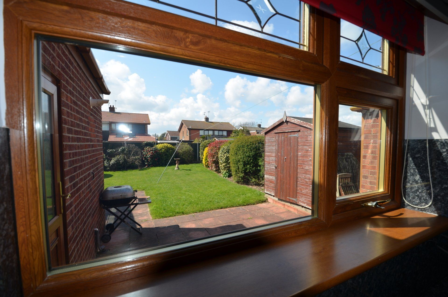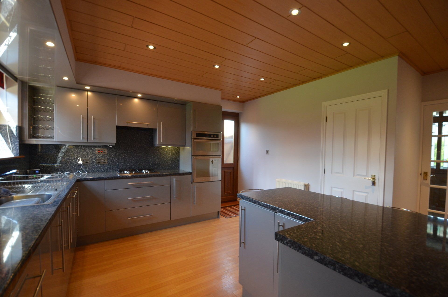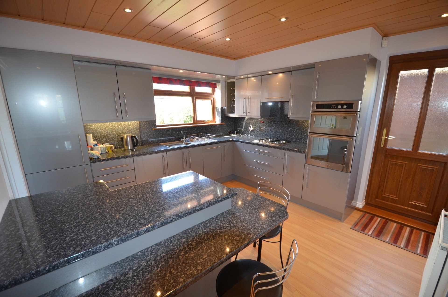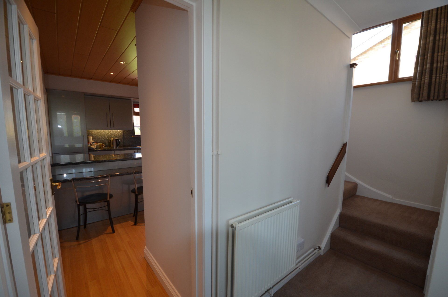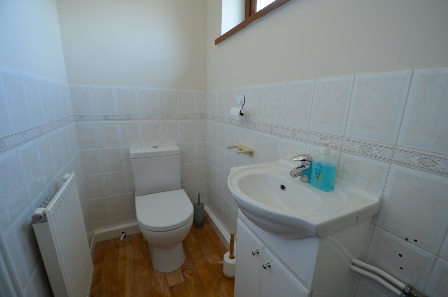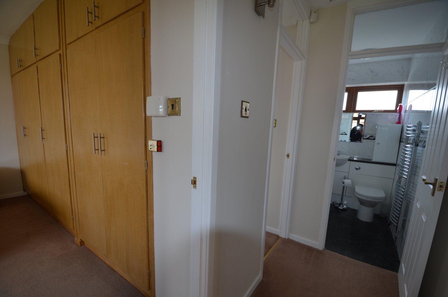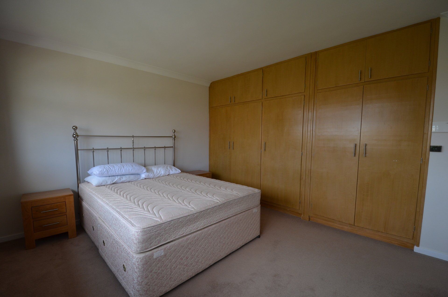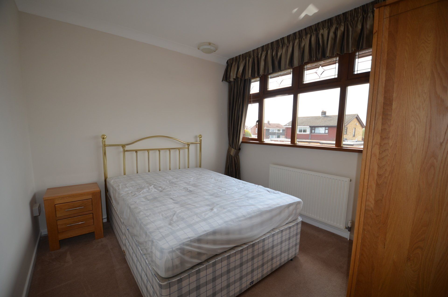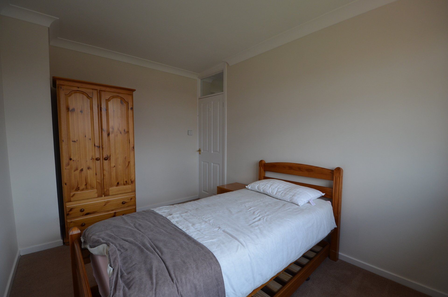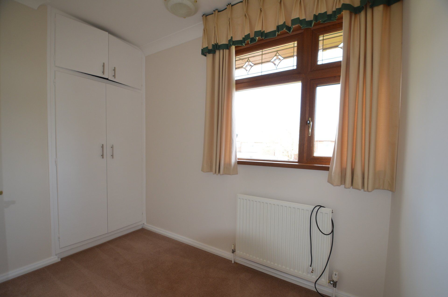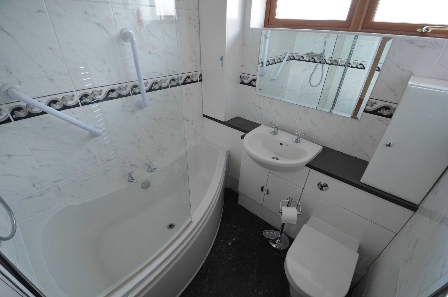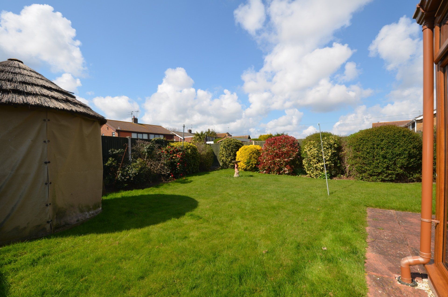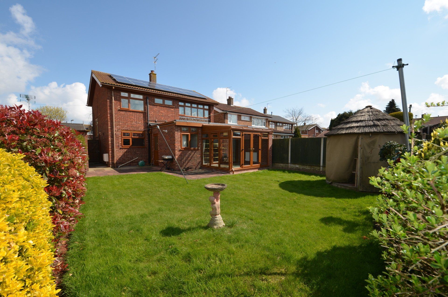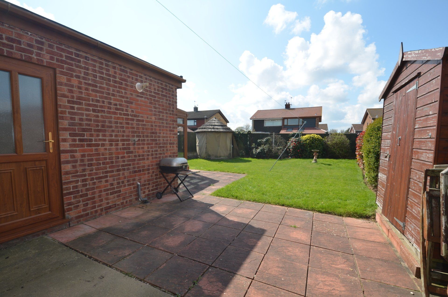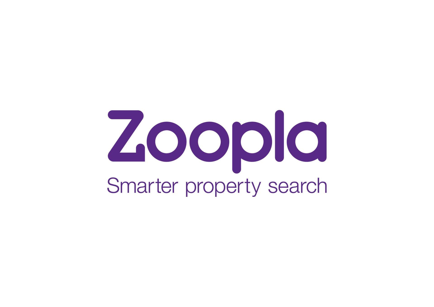Brasenose Avenue
202 brasenose avenue, gorleston
£1,100 PCM
£1,100 PCM
Share
Tweet
Share
Mail
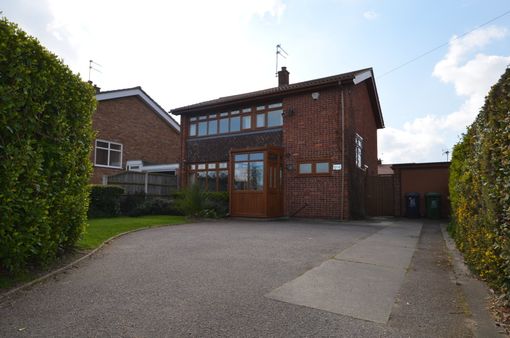
This wonderful four bedroom house boasts beautifully presented living space with stylish interior throughout with fantastic kitchen and bathroom, benefiting from lovely gardens and off-street parking.
KEY FEATURES
- Stunning four bedroom detached house with off-street parking
- Exceptionally spacious accommodation with stylish interiors
- Attractive, substantial private garden
- Bright reception room with adjoining dining room leading to conservatory
- Stylish kitchen/breakfast room with intergated appliances
- Master bedroom with built-in wardrobes
- three additional bedrooms (one box room)
- Fantastic location, close to Jame Paget Hospital
Brasenose Avenue is a residential road located close to amenities in Gorleston and Great Yarmouth, and within easy reach of James Paget Hospital.
Room Descriptions
The property is entered via a private entrance:
Ground Floor
Porch
Front and side-aspect double glazed window, Perspex roof, coat stand, wall light, push button, laminate floor.
Entrance Hall
Front-aspect double glazed window, PVCu double glazed door, wall light, radiator, smoke alarm, security alarm panel, thermostat, carpeted floor.
Reception Room
Front-aspect double glazed window, radiators, ceiling lighting, pelmet, curtains, tie backs, electric fire, fire mantel piece, thermostat, television points, three-piece suit, office chair, internal French doors with divider glazed panels onto dining room, carpeted floor.
Dining Room
Internal French double glazed doors and rear–aspect double glazed windows, pelmet, curtains, tie backs, radiator, ceiling lighting, carpeted floor.
Conservatory
Rear and side-aspect double glazed windows and PVCu double glazed door onto rear garden, roof glazing, radiator, wall light, laminate floor.
Utility Room
Rear-aspect double glazed window, PVCu double glazed door onto outside, roller blind, floor-to-ceiling storage unit, wall storage units, gas boiler, programmer, ceiling light, laminate floor parquet.
Kitchen / Breakfast Room
Rear-aspect double glazed windows, single bowl stainless steel sink with drainer and chrome tap over, kitchen island breakfast bar, PVCu double glazed door onto side of property, four ring gas hob, built-in electric double oven, canopy hood extractor, under, wall mounted and low level storage units, wine rack and drawers, integrated fridge and freezer, work top, hygienic wall cladding, built-in storage cupboard, recessed kitchen lighting, door bell, under cabinet lights, recessed ceiling lighting, radiator, chairs, laminate floor.
Cloakroom
Front-aspect double glazed windows, wash basin with chrome mixer over, vanity unit, WC, cloak rack, splashback tiles, radiator, ceiling light, vinyl floor.
First Floor
Hallway
Front-aspect double glazed window, loft hatch (no access), smoke alarm, wall light, carpeted floor
Bedroom 1
Front-aspect double glazed window, pelmet, curtains, built-in wardrobes with overhead storage cupboards, radiator, double divan bed and mattress, bedside cabinets, ceiling lighting, carpeted floor.
Bedroom 2
Rear-aspect double glazed window, pelmet, curtains, tie backs, radiator, wardrobe, bedside cabinet, double divan bed and mattress, ceiling lighting, carpeted floor.
Bedroom 3
Rear-aspect double glazed window, pelmet, curtains, radiator, wardrobe with drawers, bedside cabinet, single bed and mattress, ceiling lighting, carpeted floor.
Bedroom 4
Side-aspect double glazed window, pelmet, curtains, radiator, built-in wardrobe with overhead storage cupboard, TV point, ceiling lighting, carpeted floor.
Bathroom
Rear-aspect double embossed glazed window, panelled corner bath with chrome taps and shower over, fully tiled, extractor fan, shower screen, hand grips, floor standing vanity wash hand basin with chrome taps over and storage under, back to wall WC toilet unit, mirror, heated towel rail, wall storage units, enclosed ceiling light, vinyl flooring.
Additional Features
Rear Garden
Predominately lawn with numerous shrubs, bushes, paved patio area and shed.
Front Garden
Predominately lawn with hedge
Driveway
Garage (No Access)
Property Information
Local Authority: Great Yarmouth Borough Council
Council Tax: £1,776.80 per year (Band D)
Energy Performance Certificate: Band B
IMPORTANT NOTICE
See more properties
We have prepared these property particulars as a general guide to a broad description of the property. They are not intended to constitute part of an offer or contract. We have not carried out a structural survey and the services, appliances and specific fittings have not been tested. All photographs, measurements, and distances referred to are given as a guide only and should not be relied upon for the purchase of carpets or any other fixtures or fittings. Lease details, service charges and ground rent (where applicable) and council tax are given as a guide only and should be checked and confirmed by your Solicitor prior to exchange of contracts. The copyright of all details and photographs remain exclusive to Northgates Letting Agency.
Request a viewing
Contact Us
Thank you for contacting us.
We will get back to you as soon as possible
We will get back to you as soon as possible
Oops, there was an error sending your message.
Please try again later
Please try again later
If you would like to change your choices at a later date, all you have to do is call us on 01493 855425
or email
yarmouth@north-gates.co.uk. If you decide to stay in touch, we will also keep you up to date with any news or offers.
yarmouth@north-gates.co.uk. If you decide to stay in touch, we will also keep you up to date with any news or offers.
Your details will be kept safe and secure, only used by us and will not be shared with anyone else. We analyse information you provide to decide what communications will be of interest to you. If you would like to know more or understand your data protection rights, please take a look at our privacy policy.
PROFESSIONALLY MANAGED
This indicates that the property is managed professionally by Northgates Letting Agency.
Benefits to Tenant
Even the quality properties need maintenance, so when you rent a managed property through Northgates you can relax in the knowledge that we are only a phone call away if something does go wrong. We have reliable and experienced contractors.
Benefit to Landlord
Our tenants expect a good level of service when they rent a property through us. Where we are appointed to manage the property we take care of the day-to-day tasks associated with being a landlord and make sure that both your property and your tenant are given the necessary care and attention.
Contact Us
01493 855426
Hours of operation
Mon-Fri 9-5 Sat- 9-12
(Offer 24/7 service in case of emergencies - burst water pipe/broken window)
Powered by
LocaliQ
