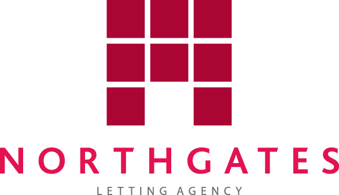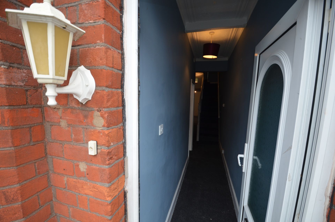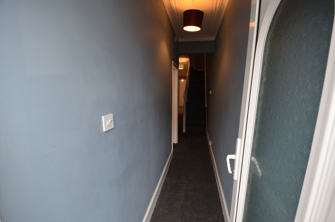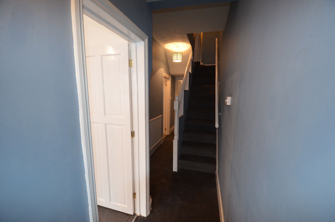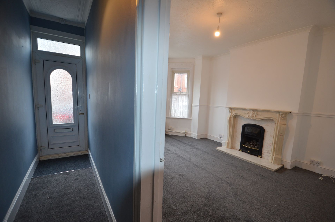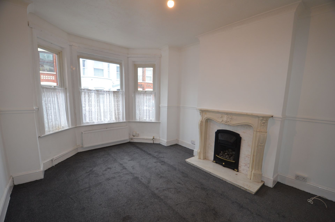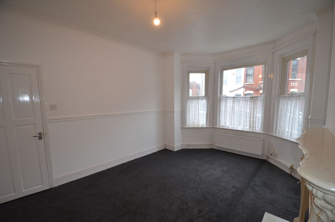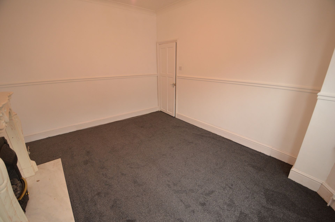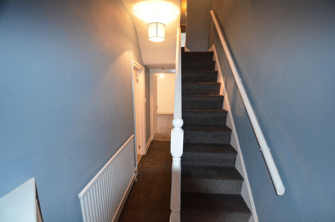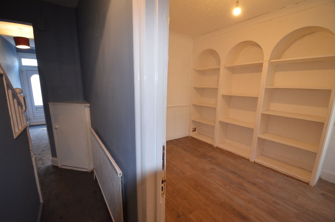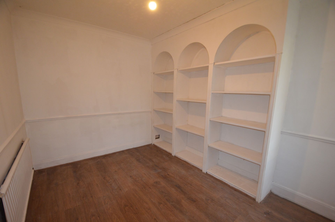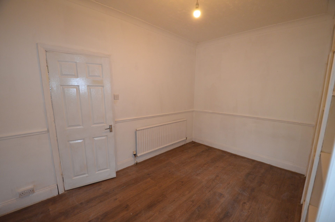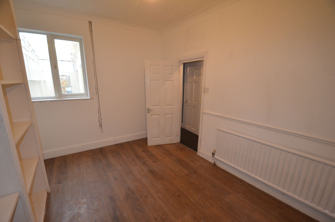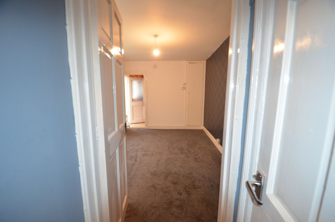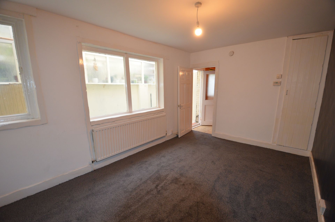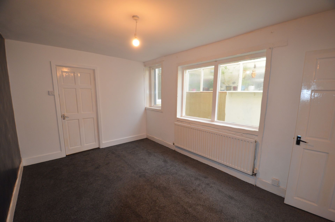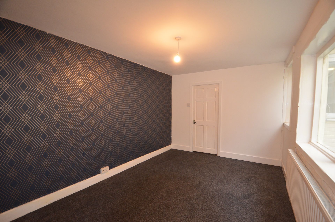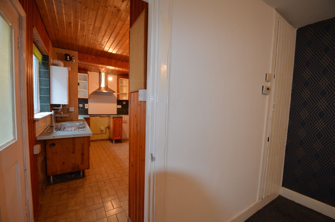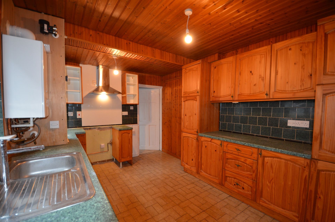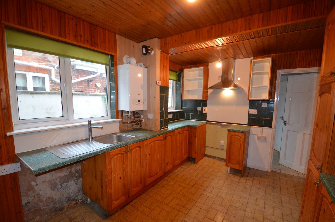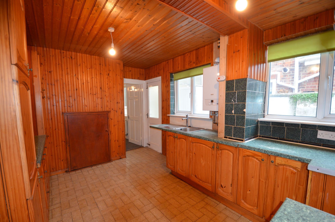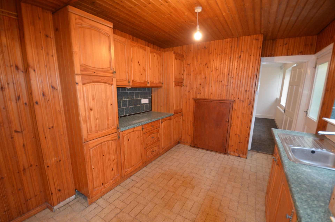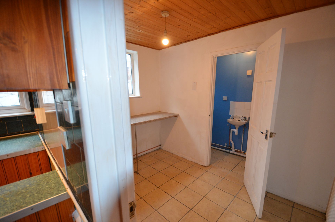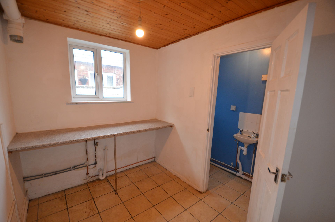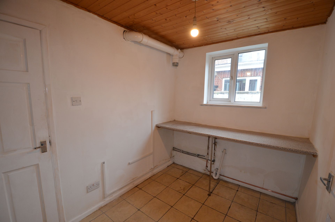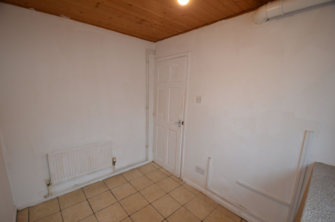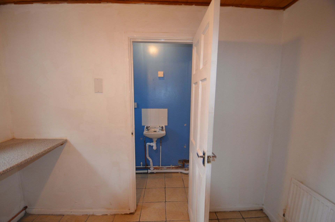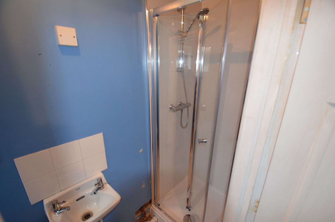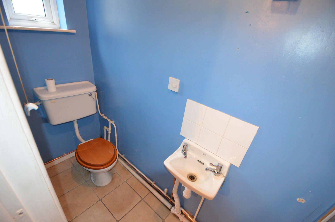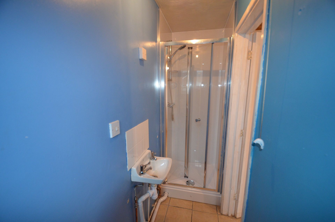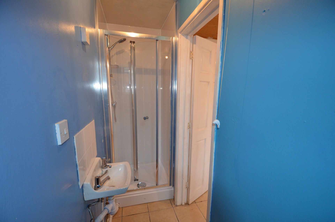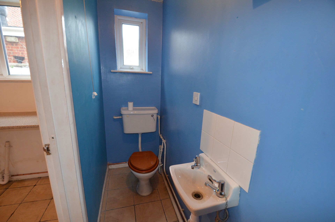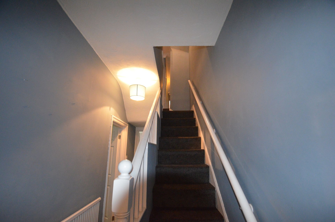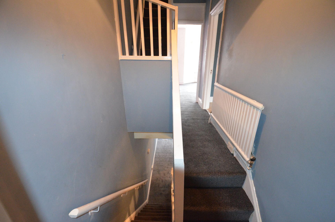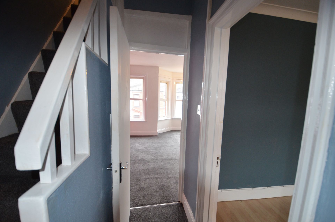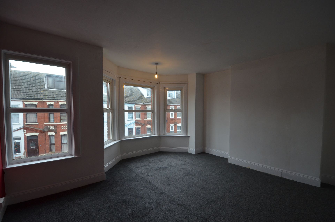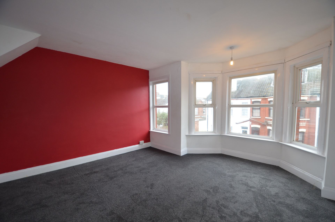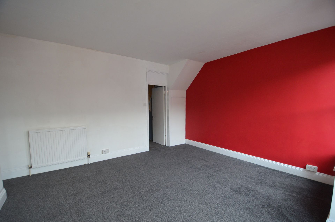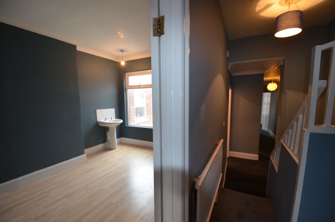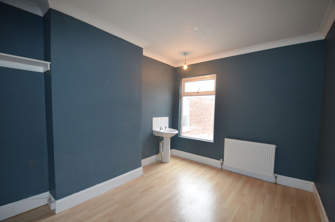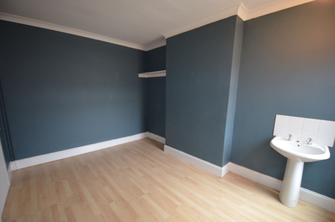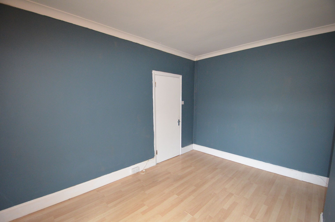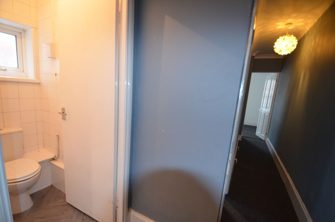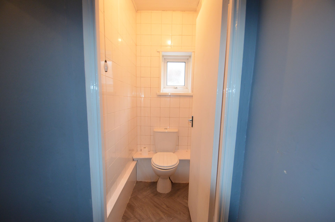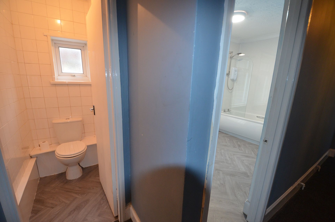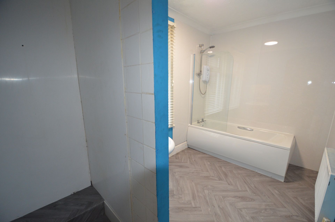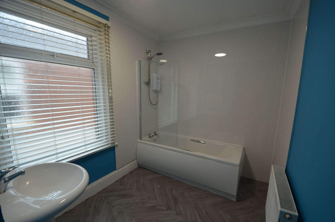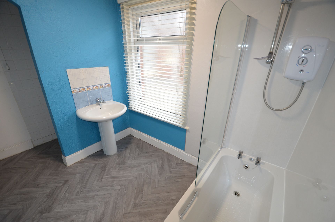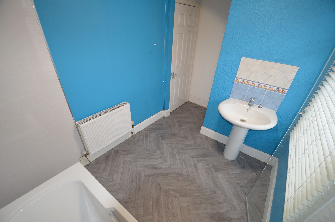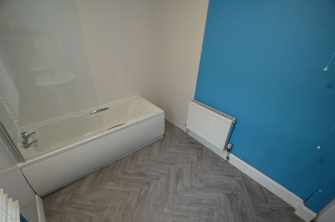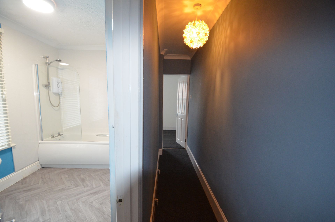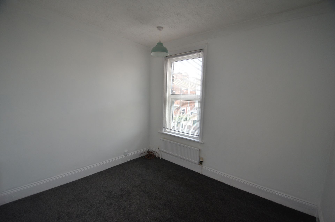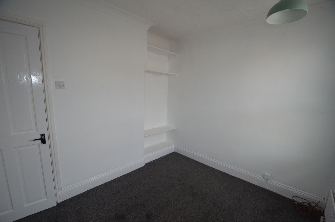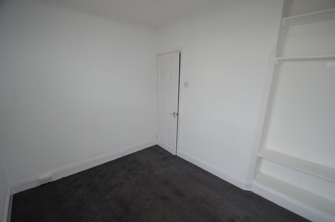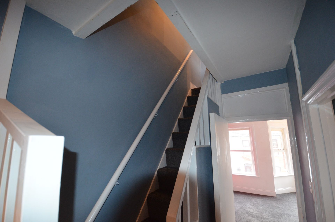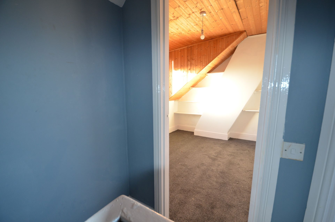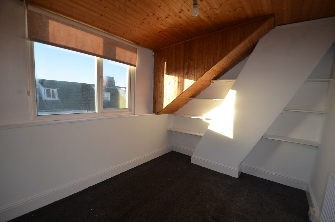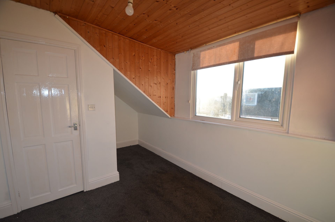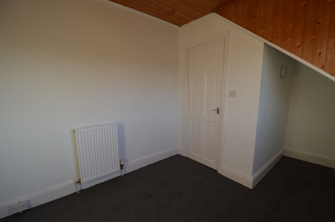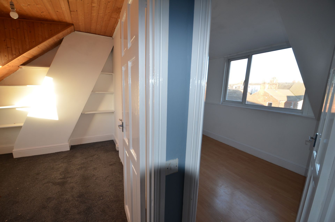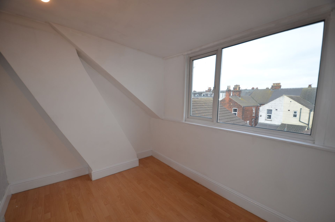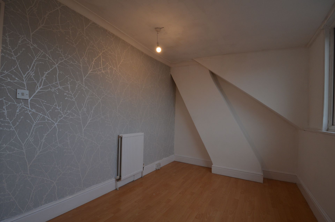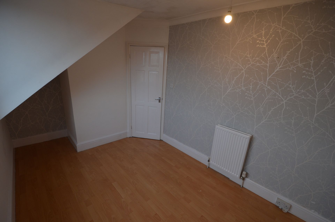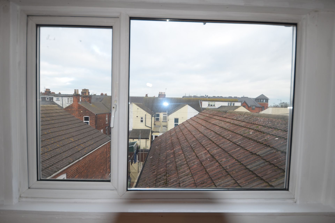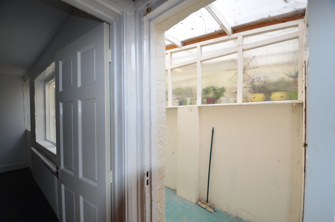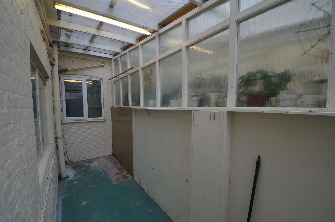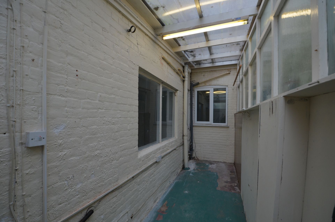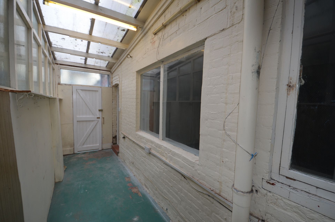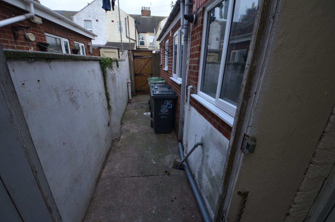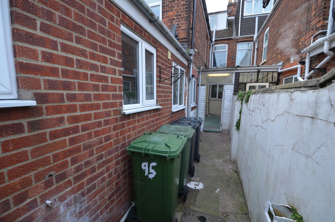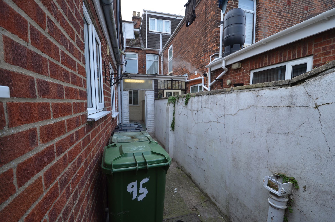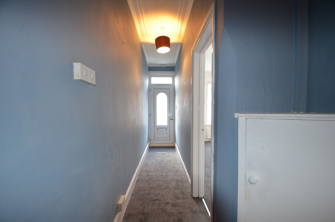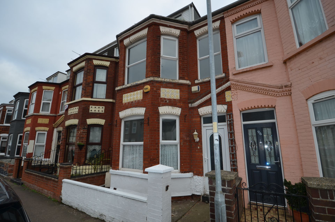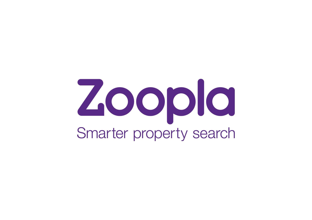95 Walpole Road
Share
Tweet
Share
Mail
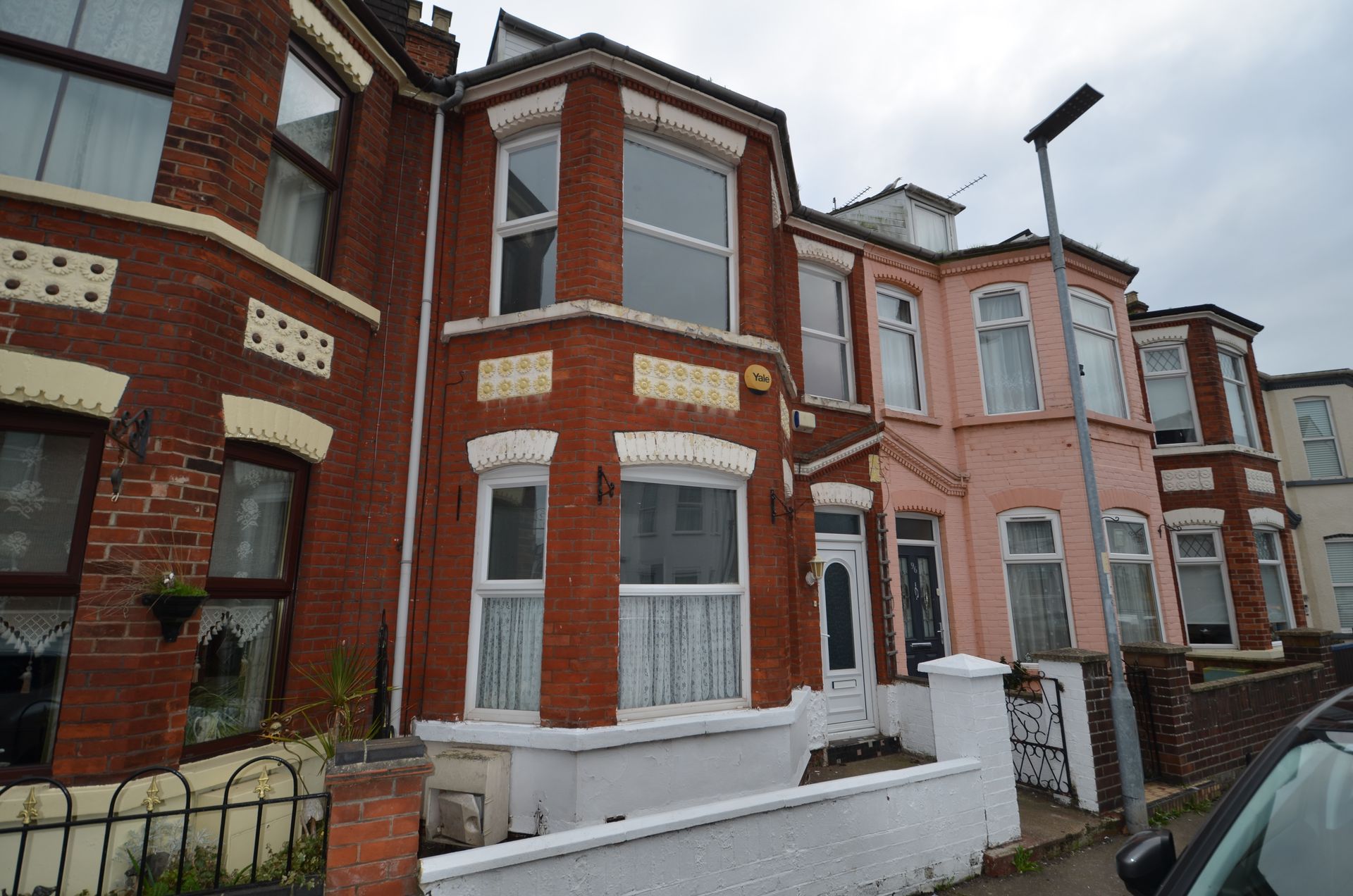
Situated on a peaceful residential road, this well proportioned 5 bedroom house features well presented interiors and a great location close to amenities.
KEY FEATURES
- A lovely 5 bedroom house
- 2 modern bathrooms
- Generous bay fronted reception room
- 5 double bedrooms
- Utility room
- Close to local amenities
The property is located on a residential road close to the amenities of both Hamilton Road and Northgate Street and only a short distance from the beach, while motorists can find easy routes into and out of Great Yarmouth via the A47.
Room Descriptions
The property is entered via private entrance:
Ground floor
Entrance Hall/Hallway
Electric Cupboard, radiator, under stairs cupboard with shelving, ceiling light, carpeted floor.
Living Room 3.47×4.58
Front-aspect double glaze bay window, net curtain, fire mantle piece, radiator, telephone point, ceiling light, carpeted floor.
Middle Reception Room 2.84×3.88
Rear-aspect double glaze window, built-in shelf units, radiator, ceiling light, laminated floor.
Dining Room 2.84×4.36
Side-aspect, single glaze windows, radiator, telephone point, fire alarm, airing cupboard, ceiling light, carpeted floor.
Kitchen 2.89×3.88
Side-aspect double glaze windows, roller blinds, single bowl stainless steel sink with drainer and mixer tap over, gas boiler, wall and floor storage units, built-in cupboard, cooker hood, Splashback tiles, worktop, see alarm, Back door leading onto lean to, ceiling lights, tiled floor.
Utility Room 2.79×1.95
Side-aspect double glaze window, worktop, radiator, ceiling light, tiled floor.
Shower Room 2.78×0.69
Side-aspect double glaze window, Shower cubicle with by-folding door, shower tray, shower thermostatic valve, showerhead and hose, wash basin with chrome taps over, WC, splashback tiles, ceiling light, tiled floor.
First floor
Landing/Hallway
Radiator, fire alarm, loft hatch, ceiling lights, carpeted floor.
Front Bedroom 4.50×3.61
Front-aspect double glaze bay window, radiator, ceiling light, carpeted floor
Middle Bedroom 2.83×3.91
Rear aspect double glaze window, wash basin with chrome taps over and pedestal under, shelf, radiator, splashback tiles, ceiling light, laminated floor.
WC
Side-aspect double glaze obscured window, fully tiled, shelf, WC, ceiling light, vinyl floor.
Bathroom 2.00×3.48
Side-aspect double glaze obscured window, panelled bath with chrome taps and electric shower over, shower screen, wash basin with chrome mixer tap over and pedestal under, wall cladding, venetian blinds, radiator, enclosed ceiling lights, vinyl floor.
Back Bedroom 2.88×2.36
Rear-aspect double glaze window, shelving, TV and telephone points, Venetian blind, radiator, ceiling light, carpeted floor.
Second floor
Landing
Fire alarm, ceiling light, carpeted floor.
Front Attic Bedroom 4.52×2.58 (L-Shape)
Front-aspect double glaze window, roller blind, shelving, radiator, ceiling light, laminated floor.
Back Attic Bedroom 4.51×2.47 (L-Shape)
Rear-aspect Double glaze window, radiator, ceiling light, laminated floor.
Lean to 1.37×5.37
Rear and side-aspect single glaze window, Perspex roof, door leading onto yard.
Additional Features
Rear yard
Gate leading onto the rear alleyway.
Front yard
Gate
Property Information
Local Authority
Great Yarmouth Borough Council
Council Tax
£1,691.60 per year (Band B)
Energy Performance Certificate
Band D
IMPORTANT NOTICE
See more properties
We have prepared these property particulars as a general guide to a broad description of the property. They are not intended to constitute part of an offer or contract. We have not carried out a structural survey and the services, appliances and specific fittings have not been tested. All photographs, measurements, and distances referred to are given as a guide only and should not be relied upon for the purchase of carpets or any other fixtures or fittings. Lease details, service charges and ground rent (where applicable) and council tax are given as a guide only and should be checked and confirmed by your Solicitor prior to exchange of contracts. The copyright of all details and photographs remain exclusive to Northgates Letting Agency.
Request a viewing
Contact Us
Thank you for contacting us.
We will get back to you as soon as possible
We will get back to you as soon as possible
Oops, there was an error sending your message.
Please try again later
Please try again later
If you would like to change your choices at a later date, all you have to do is call us on 01493 855426 or email
yarmouth@north-gates.co.uk. If you decide to stay in touch, we will also keep you up to date with any news or offers.
yarmouth@north-gates.co.uk. If you decide to stay in touch, we will also keep you up to date with any news or offers.
Your details will be kept safe and secure, only used by us and will not be shared with anyone else. We analyse information you provide to decide what communications will be of interest to you. If you would like to know more or understand your data protection rights, please take a look at our privacy policy.
Contact Us
01493 855426
Hours of operation
Mon-Fri 9-5 Sat- 9-12
(Offer 24/7 service in case of emergencies - burst water pipe/broken window)
Powered by
LocaliQ
