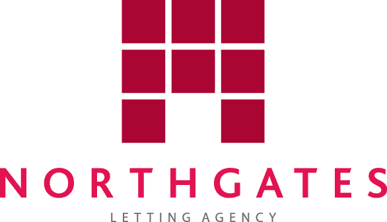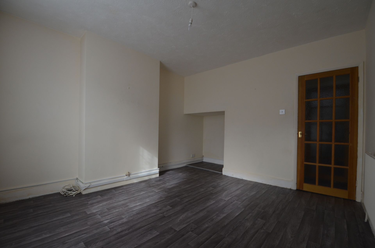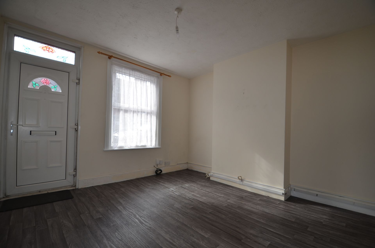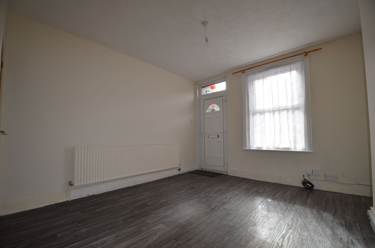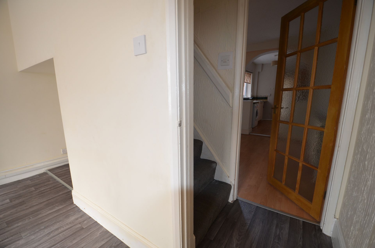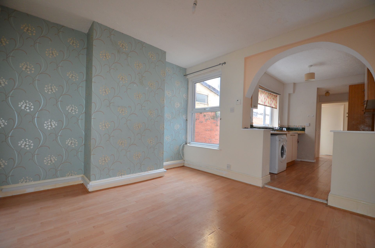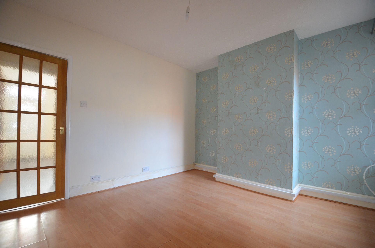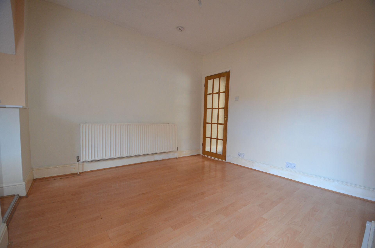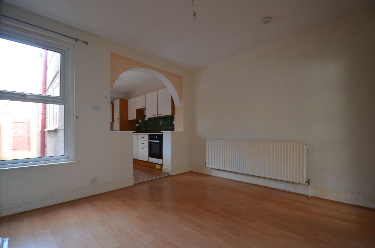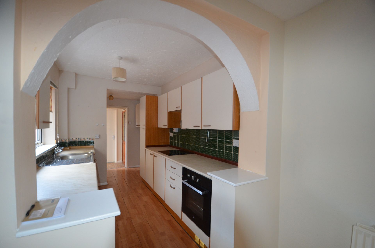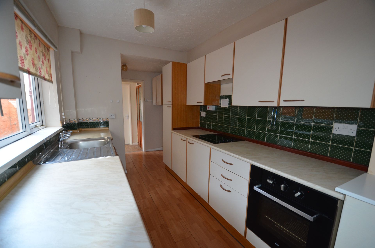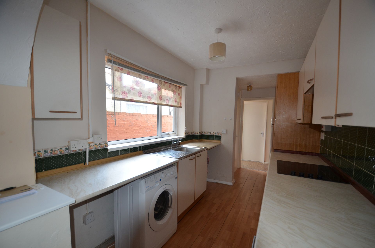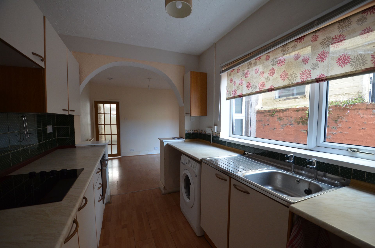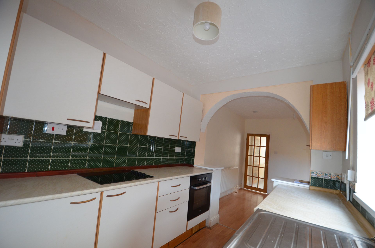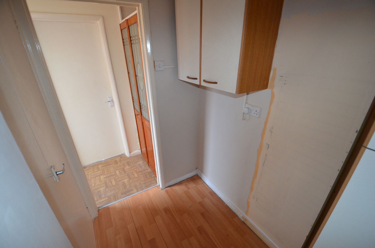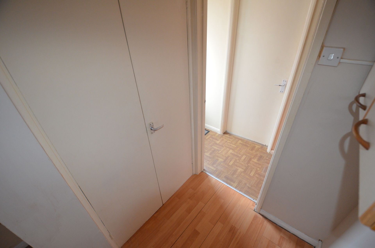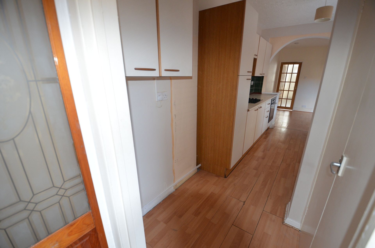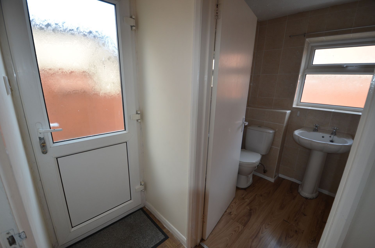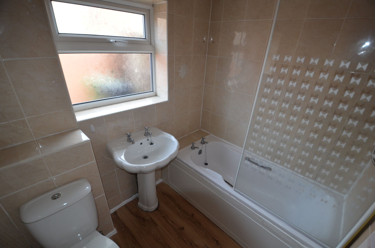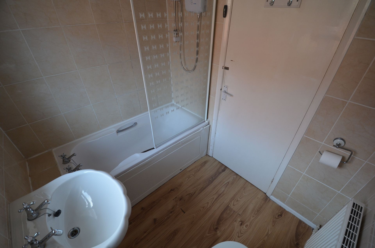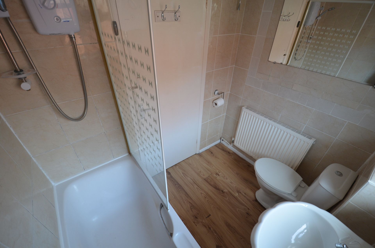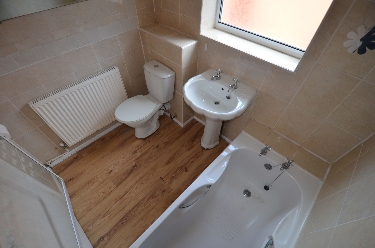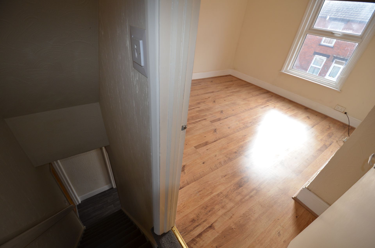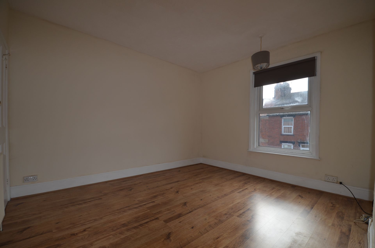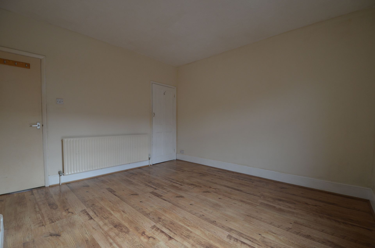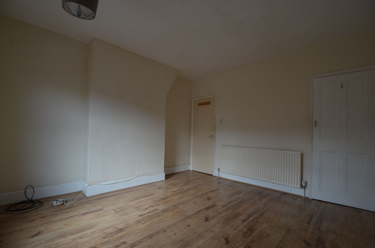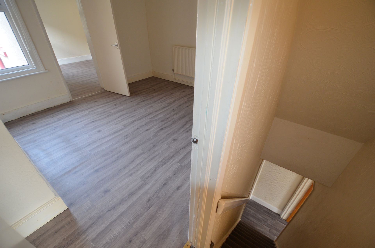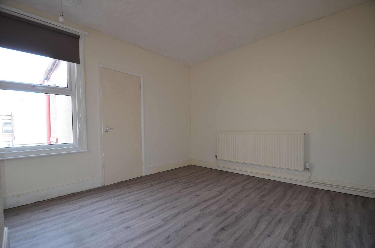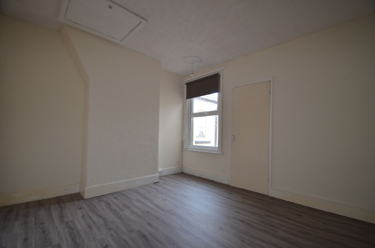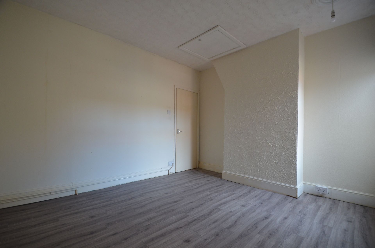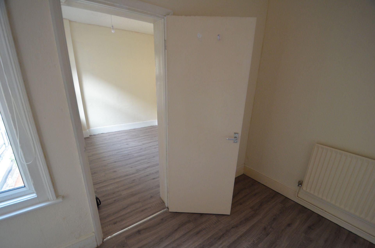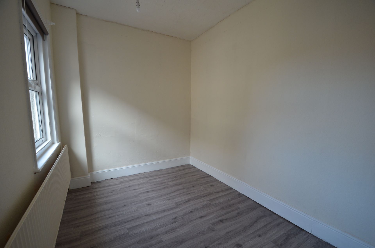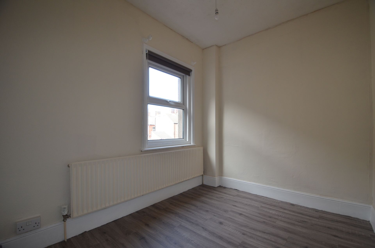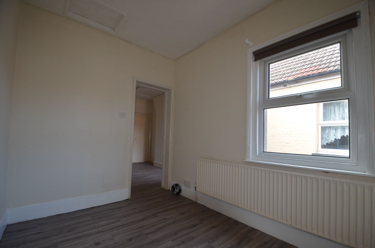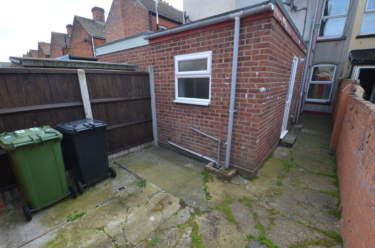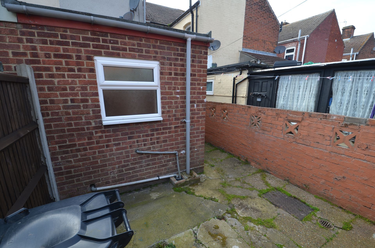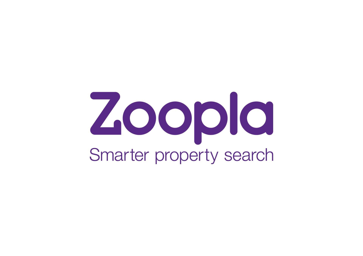58 Garfield Road
58 Garfield road, great yarmouth £725 pcm
Share
Tweet
Share
Mail
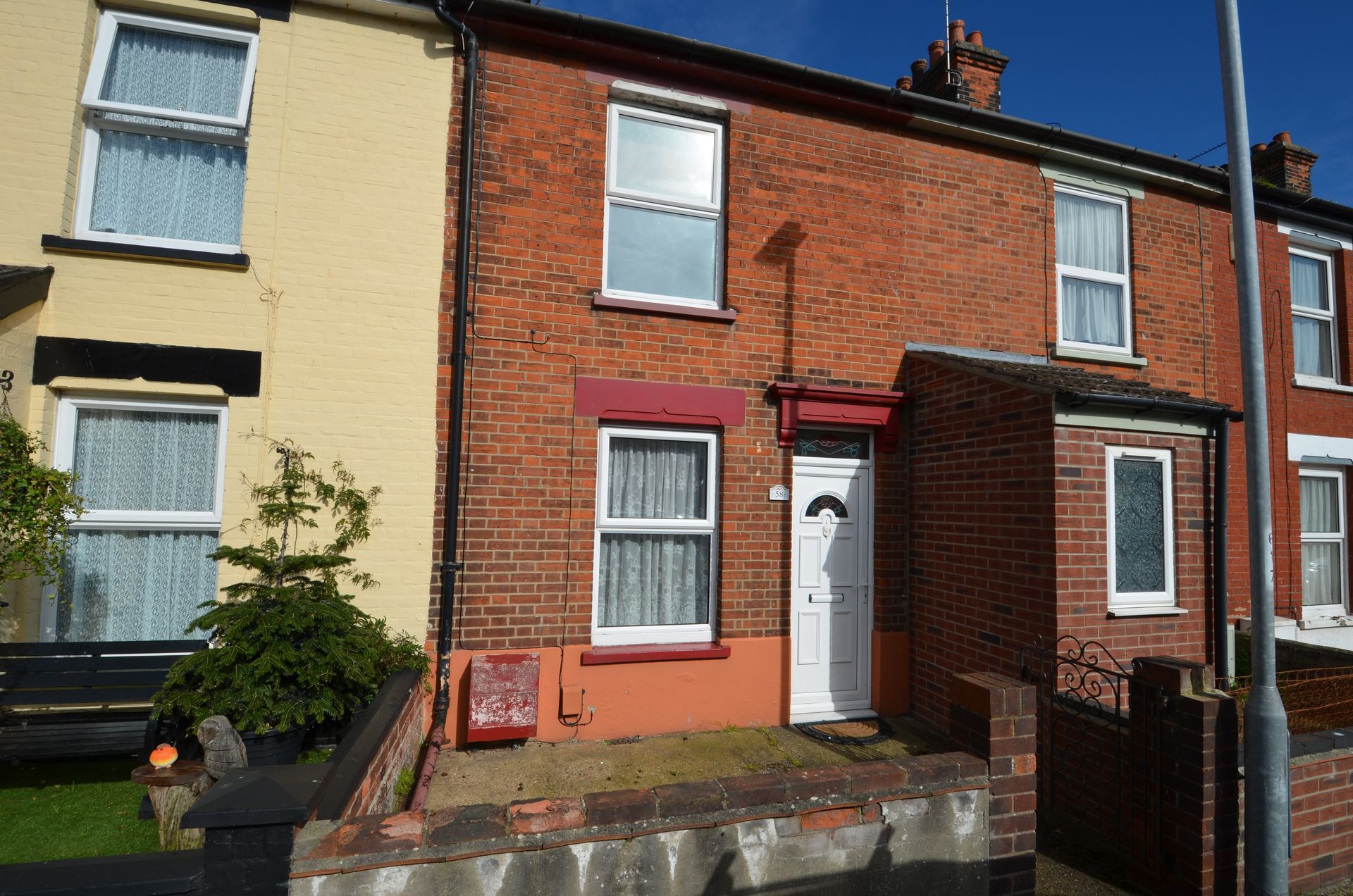
With neutral décor throughout and concrete back yard, this three bedroom house has the smallest bedroom being accessed from another. There is a galley-style kitchen and shower over the bath.
KEY FEATURES
- Good-sized reception rooms with alcove under the stairs
- Kitchen with attached utility area and access to the garden
- Downstairs bathroom with white suite
- Two large double bedrooms
- Within easy reach of the shopping amenities and transport links in and out of the Town
The property is located within reach of the shopping amenities and transport links in and out of the Town.
Room Descriptions
The property is entered from the ground level via a communal entrance leading to stairs:
First Floor
Entrance Hall / Hallway
Smoke alarm, cable TV point, loft hatch, ceiling light, radiator, carpeted floor
Open Plan Kitchen / Reception Room 9’7 x 11’13
Side-aspect double glazed window, single bowel stainless steel sink and drainer unit with chrome tap and electric water heater over, electric cooker, low level storage units, work top, splashback tiles, electric convector heater, shelf, extractor fan, vertical blind, TV point, radiator, carpeted floor
Bedroom 1 9’7 x 8’10
Rear-aspect double glazed window, electric convector heater, vertical blind, ceiling lighting, radiator, carpeted floor
Lobby leading to Shower Room
Side-aspect double glazed embossed window, ceiling light, gas boiler, carpeted floor
Shower Room 9’4 x 4’1
Rear-aspect double glazed embossed window, framed shower enclosure with pivet door, electric shower, cladding, wash hand basin with chrome tap and electric water heater over and pedistal under, WC, towel rail, toilet roll holder, mirror, extractor fan, ceiling lighting, radiator, tiled floor
Property Information
Local Authority
Great Yarmouth Borough Council
Council Tax
£1,384.71per year (Band A)
Energy Performance Certificate
Band E
IMPORTANT NOTICE
See more properties
We have prepared these property particulars as a general guide to a broad description of the property. They are not intended to constitute part of an offer or contract. We have not carried out a structural survey and the services, appliances and specific fittings have not been tested. All photographs, measurements, and distances referred to are given as a guide only and should not be relied upon for the purchase of carpets or any other fixtures or fittings. Lease details, service charges and ground rent (where applicable) and council tax are given as a guide only and should be checked and confirmed by your Solicitor prior to exchange of contracts. The copyright of all details and photographs remain exclusive to Northgates Letting Agency.
Request a viewing
Contact Us
Thank you for contacting us.
We will get back to you as soon as possible
We will get back to you as soon as possible
Oops, there was an error sending your message.
Please try again later
Please try again later
If you would like to change your choices at a later date, all you have to do is call us on 01493 855425
or email
yarmouth@north-gates.co.uk. If you decide to stay in touch, we will also keep you up to date with any news or offers.
yarmouth@north-gates.co.uk. If you decide to stay in touch, we will also keep you up to date with any news or offers.
Your details will be kept safe and secure, only used by us and will not be shared with anyone else. We analyse information you provide to decide what communications will be of interest to you. If you would like to know more or understand your data protection rights, please take a look at our privacy policy.
Contact Us
01493 855426
Hours of operation
Mon-Fri 9-5 Sat- 9-12
(Offer 24/7 service in case of emergencies - burst water pipe/broken window)
Powered by
LocaliQ
