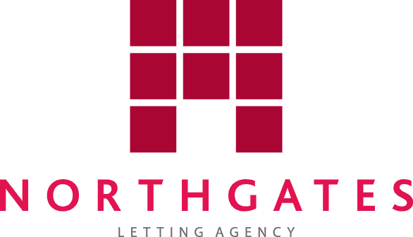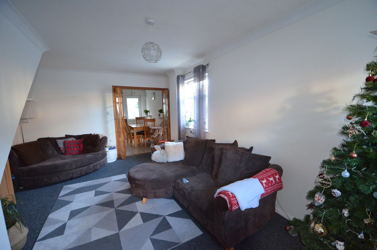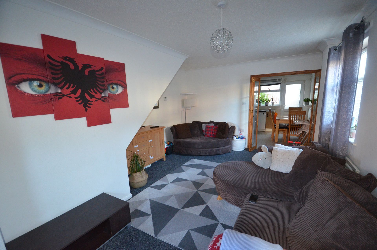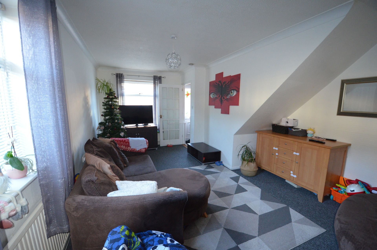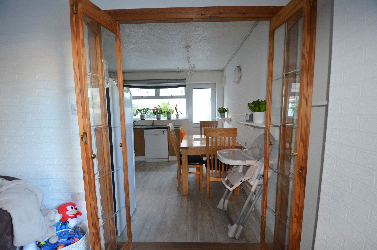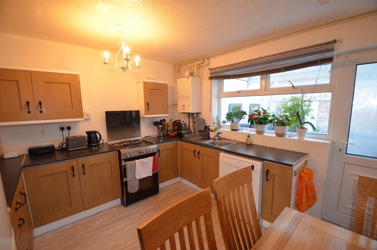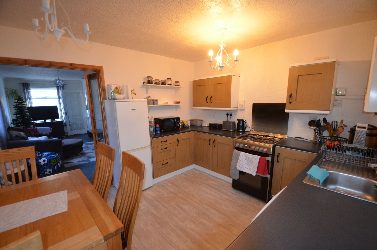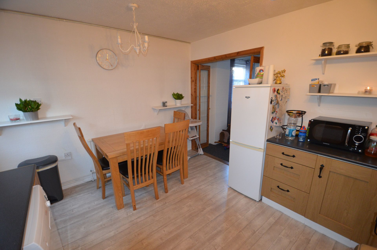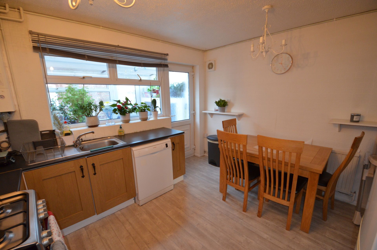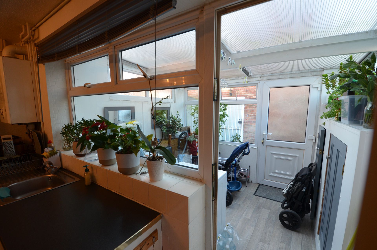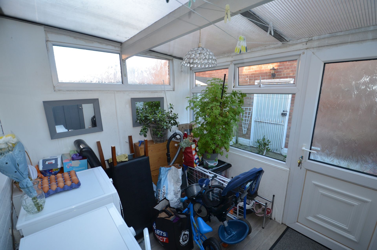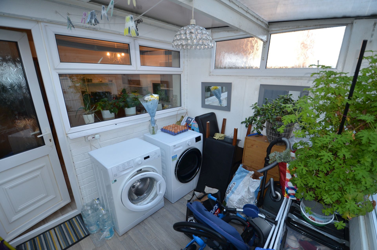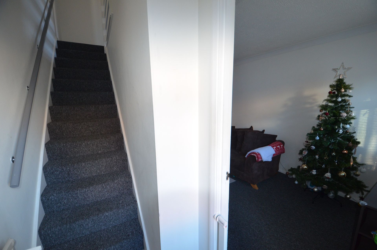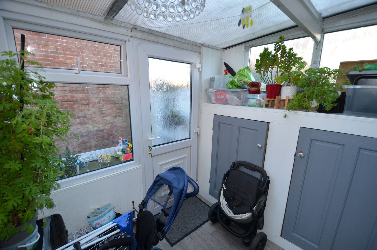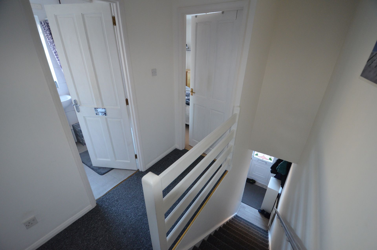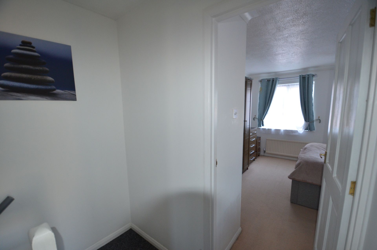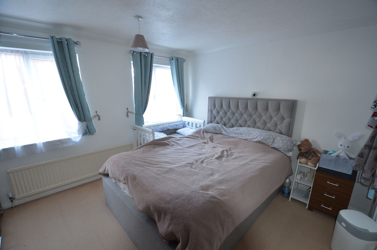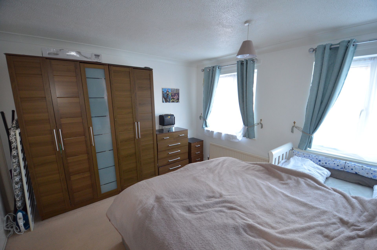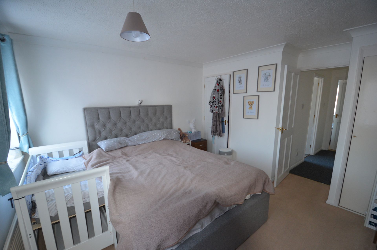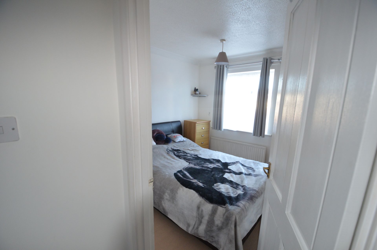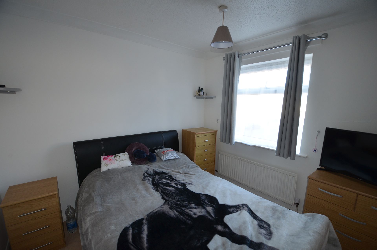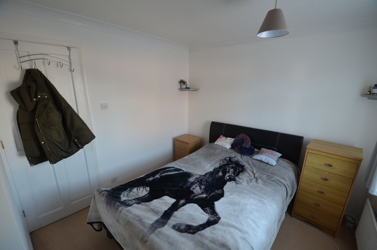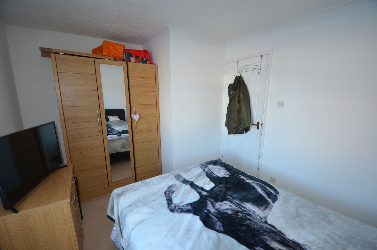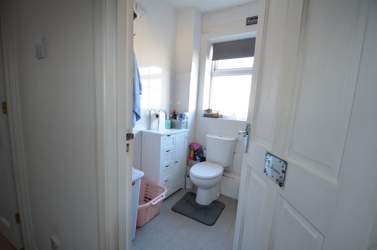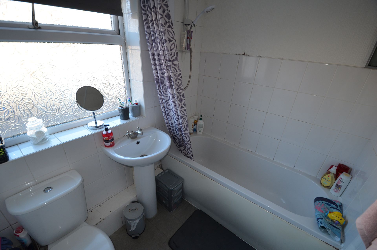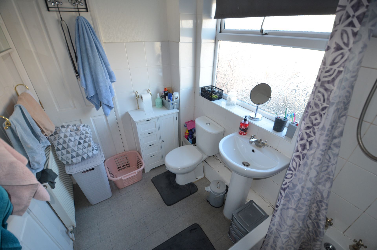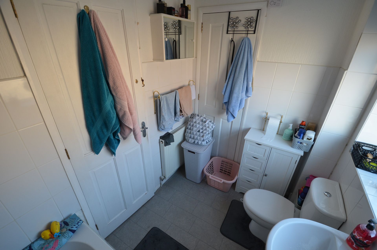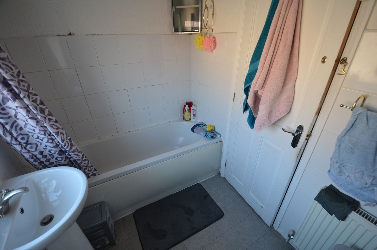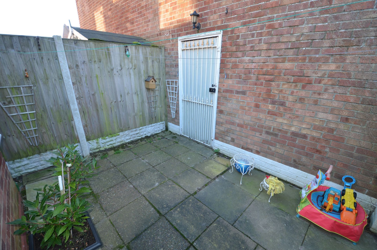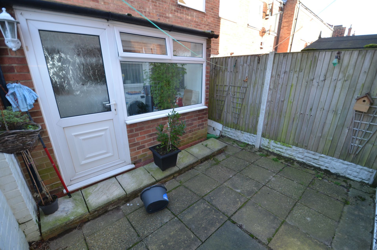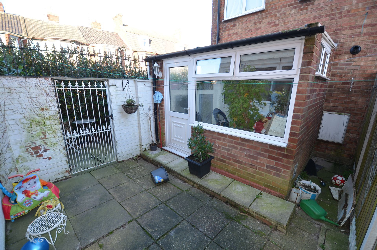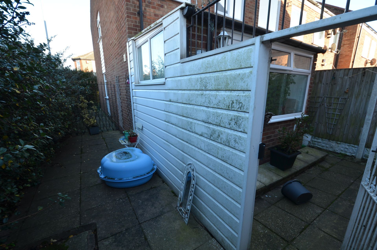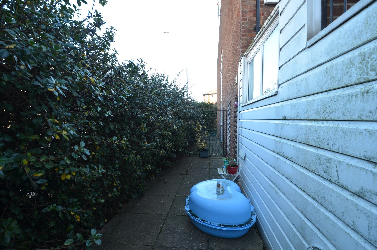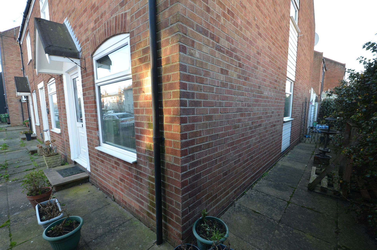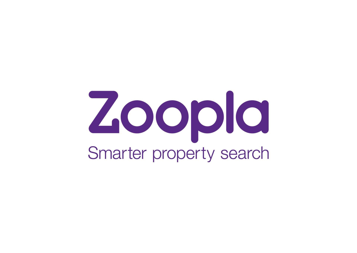62 Stanley Road
62 stanley road, great yarmouth £750 pcm
Share
Tweet
Share
Mail
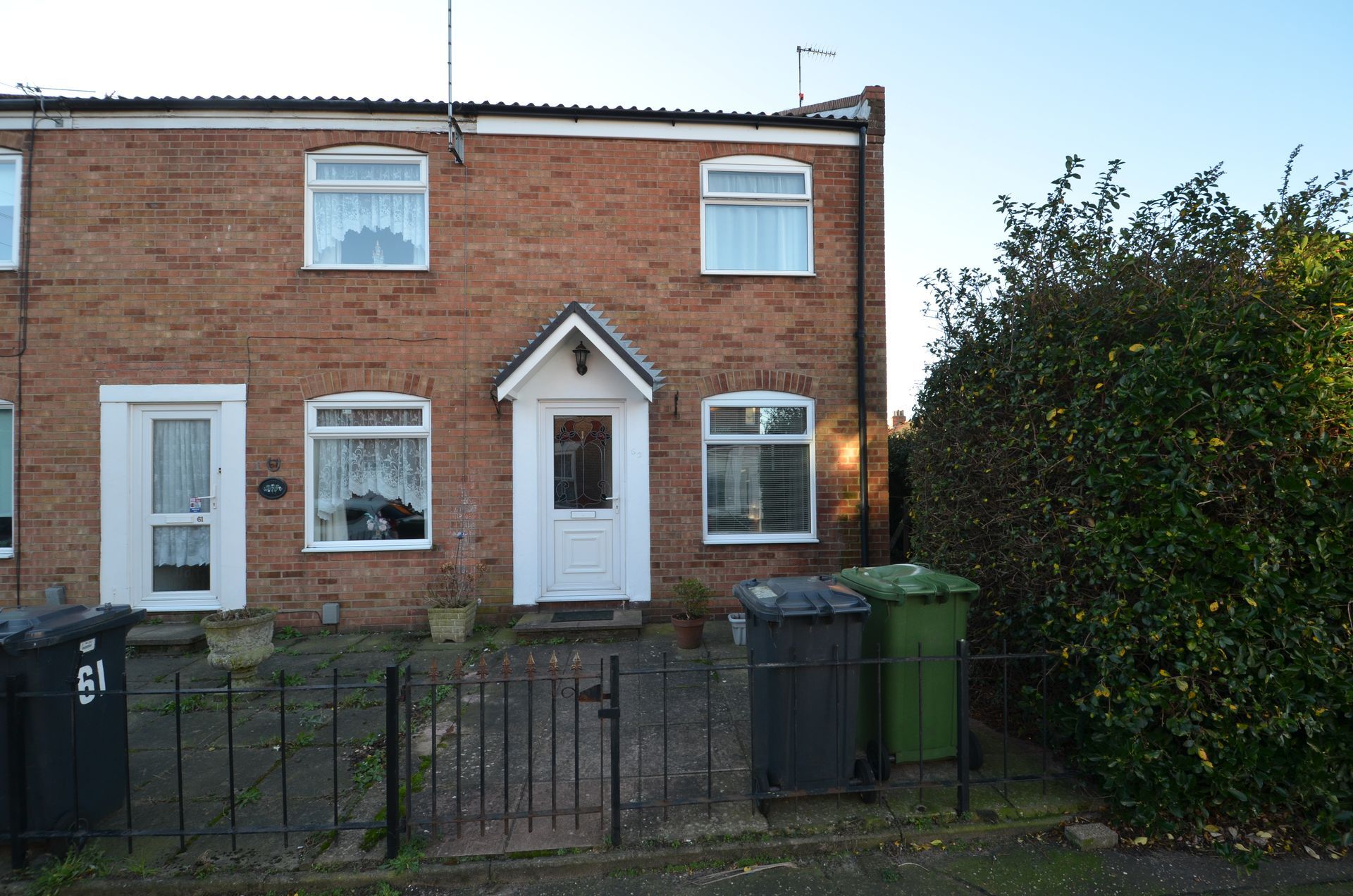
Set within a short distance from the Town Centre and local shops and amenities, this smart 2 bedroom house offers a comfortable living with large kitchen, 2 double bedrooms and a private garden.
KEY FEATURES
- Smart 2 bedroom end-of-terrace house
- Bright and airy reception room
- Large kitchen
- Generously sized double bedrooms
- Private garden
- Designated parking
- Short walking distance to local shops on Northgate Street
- Close the shops and amenities in Yarmouth Town Centre
Stanley Road is a short distance from Yarmouth Vauxhall Railway Station and local bus links. A wealth of shops and eateries can be found on Northgate Street.
Room Descriptions
The property is entered by a private entrance:
Ground Floor
Entrance Hall
Radiator, ceiling, light, vinyl floor.
Living Room 3.59m x 5.92m
Front and side- aspect double glaze windows, Venetian blinds, curtain poles, fire alarm, programmer, radiators, television and telephone points, shelving, ceiling light, carpeted floor.
Kitchen 3.59m × 3.18m
Rear-aspect double glaze window and UPVC door leading onto conservatory, single bowl stainless steel sink with drainer and chrome mixer tap and over, wall and floor storage units, worktop, Venetian blind, shelving, splashback tiles, extractor fan, connection for a dishwasher, radiator, ceiling lights, vinyl floor.
Conservatory 2.92m × 2.30m
Rear and side-aspect double glaze windows, UPVC door leading onto garden, Perspex roof, connection for washing machine, built-in storage cupboards, ceiling, light, vinyl floor.
First Floor
Landing
Loft hatch, fire alarm, ceiling light, carpeted floor.
Front Bedroom 3.60m × 2.75m
Front-aspect double glaze window, curtain pole, radiator, aerial point, shelving, ceiling light, carpeted floor.
Back Bedroom 3.59m × 3.88m
Rear-aspect double glazed windows, curtain poles, radiator, built-in wardrobe, storage cupboard, ceiling light, carpeted floor.
Bathroom 2.28m × 1.58m
Side-aspect obscured double glaze window, panelled bath with brass taps and electric shower over, shower curtain and pole, splashback tiles, wash basin with brass mixer tap over and pedestal under, WC, built-in storage cupboard, radiator, enclosed ceiling light, vinyl floor.
Additional Features
Back garden
Outside light, paving slabs, gate onto rear alleyway.
Side Garden
Paving slabs, hedge, side gate.
Front Yard
Paving slabs, hedge, gate.
Designated parking.
Property Information
Local Authority
Great Yarmouth Borough Council
Council Tax
£1,615.49 per year (Band B)
Energy Performance Certificate
Band E
IMPORTANT NOTICE
See more properties
We have prepared these property particulars as a general guide to a broad description of the property. They are not intended to constitute part of an offer or contract. We have not carried out a structural survey and the services, appliances and specific fittings have not been tested. All photographs, measurements, and distances referred to are given as a guide only and should not be relied upon for the purchase of carpets or any other fixtures or fittings. Lease details, service charges and ground rent (where applicable) and council tax are given as a guide only and should be checked and confirmed by your Solicitor prior to exchange of contracts. The copyright of all details and photographs remain exclusive to Northgates Letting Agency.
Request a viewing
Contact Us
Thank you for contacting us.
We will get back to you as soon as possible
We will get back to you as soon as possible
Oops, there was an error sending your message.
Please try again later
Please try again later
If you would like to change your choices at a later date, all you have to do is call us on 01493 855425
or email
yarmouth@north-gates.co.uk. If you decide to stay in touch, we will also keep you up to date with any news or offers.
yarmouth@north-gates.co.uk. If you decide to stay in touch, we will also keep you up to date with any news or offers.
Your details will be kept safe and secure, only used by us and will not be shared with anyone else. We analyse information you provide to decide what communications will be of interest to you. If you would like to know more or understand your data protection rights, please take a look at our privacy policy.
Contact Us
01493 855426
Hours of operation
Mon-Fri 9-5 Sat- 9-12
(Offer 24/7 service in case of emergencies - burst water pipe/broken window)
Powered by
LocaliQ
