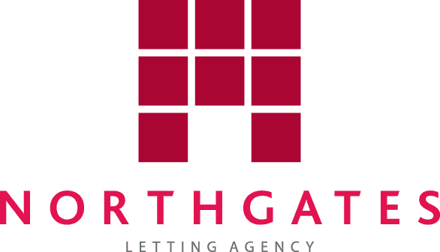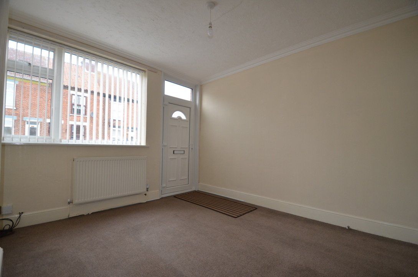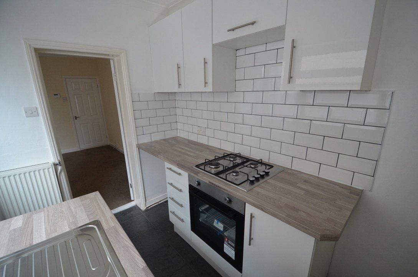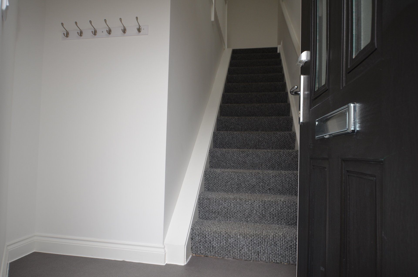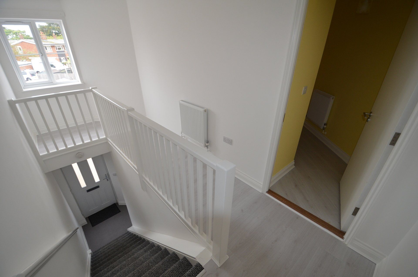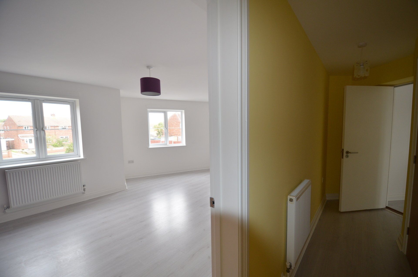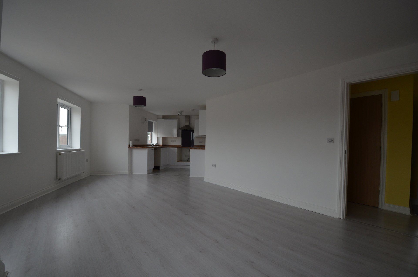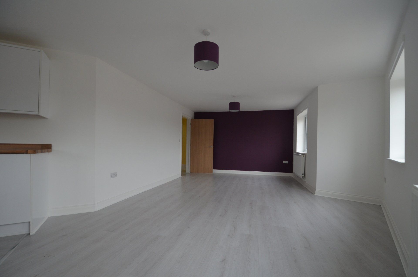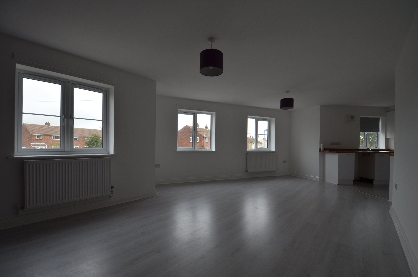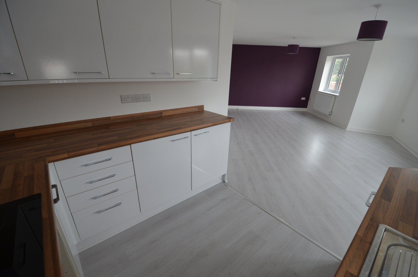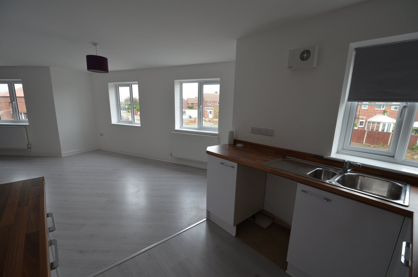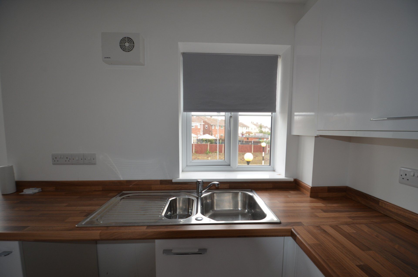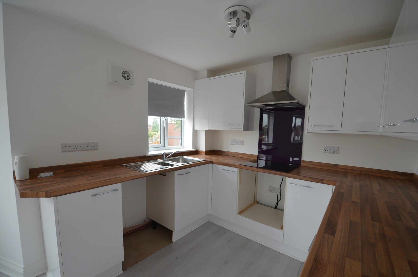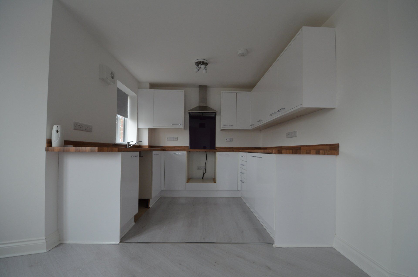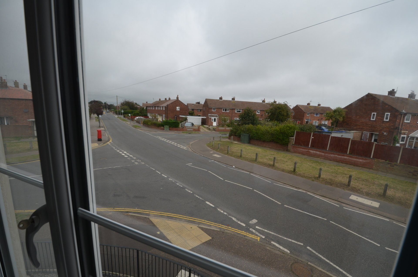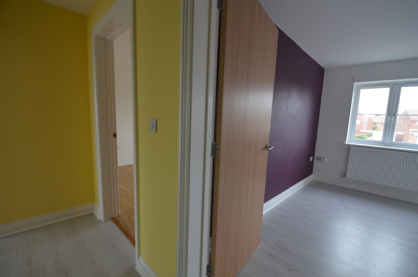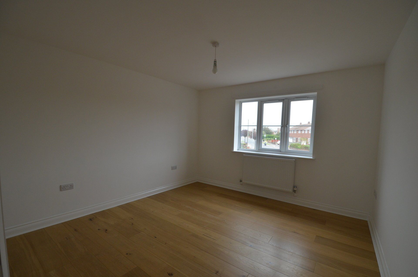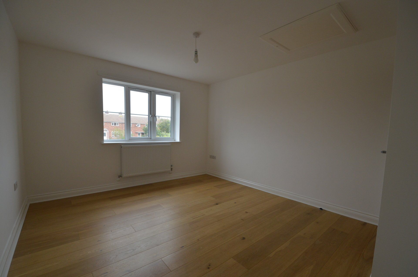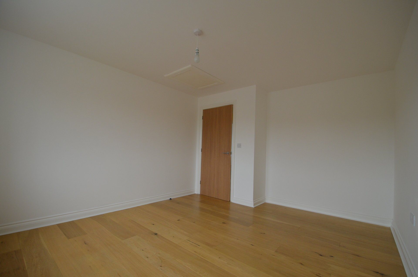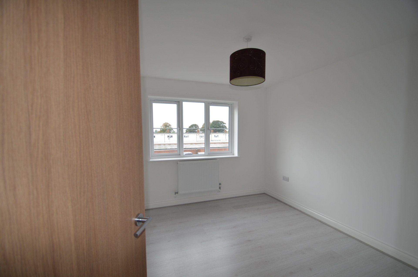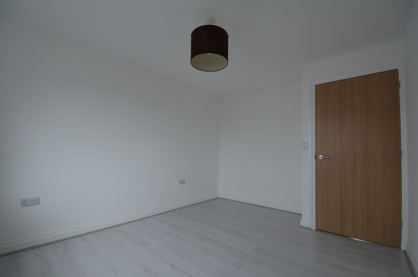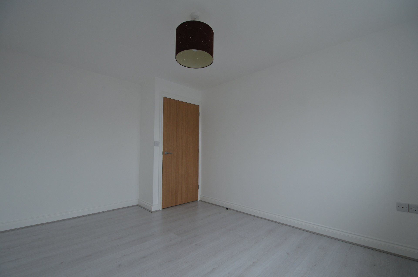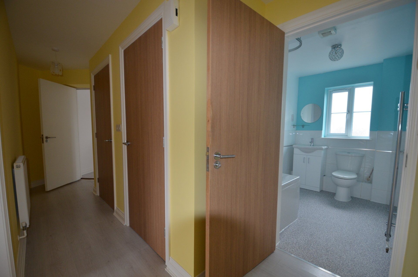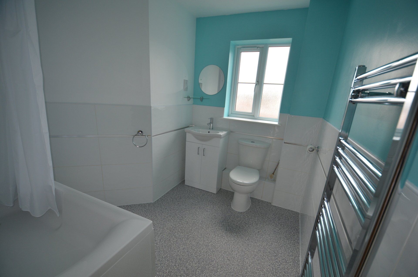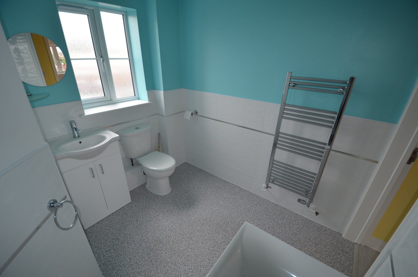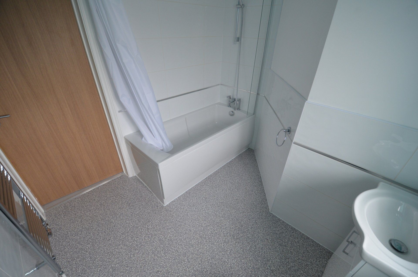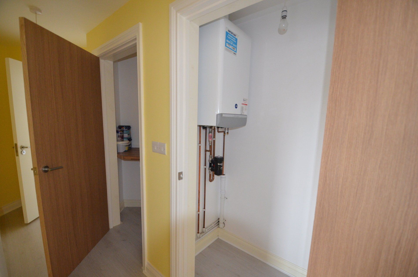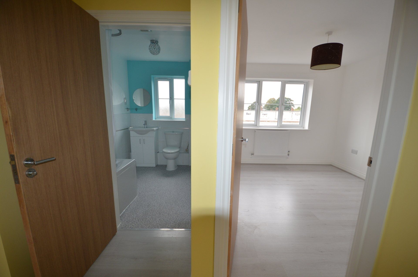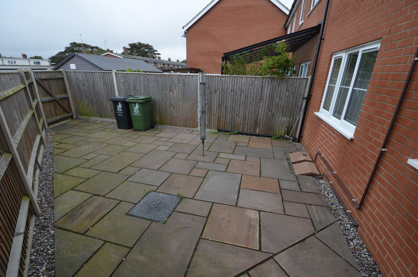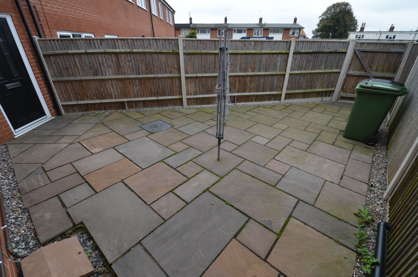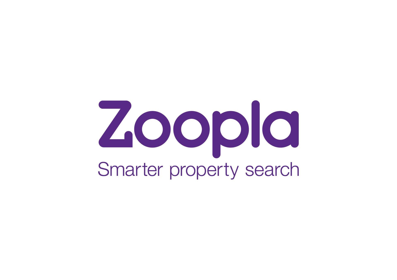6 Fastolfe Court
6 Fastolfe court, brasenose avenue, gorleston£650 pcm
Share
Tweet
Share
Mail

Situated within a purpose built building with allocated parking this two bedroom first floor flat provides a generous amount of living space in good condition.
KEY FEATURES
- Well presented two bedroom first floor flat
- Good condition throughout
- Open-plan living room/kitchen
- Bright double size bedrooms
- Purpose built flat on a residential court
- Allocated parking spaces
The property is situated close to James Paget Hospital with Gorleston seafront and beach within easy access while a range of amenities can be found nearby.
Room Descriptions
The property is entered at the rear via a gated communal courtyard with private entrance:
Ground Floor
Entrance Hall
Coat hook, ceiling light, safety flooring.
First Floor
First Floor Landing
Rear-aspect double glaze window, banister, radiator, fire alarm, ceiling light, wood laminate flooring.
Hallway
Utility cupboard, built-in storage cupboard with gas boiler and lighting, fire alarm, doorbell, radiator, room thermostat, ceiling light, wood laminate flooring.
Open plan kitchen living room 8.79 x 4.62
Front-aspect double glaze windows, one and half bowl stainless steel sink with drainer and chrome mixer tap over, cooker hood, ceramic hop, built-in single oven with grill, worktop, wall and floor storage units and drawers, integrated fridge and freezer, extractor fan, heat detector, radiators, telephone and television points, ceiling lighting, wood laminate flooring.
Front Bedroom 3.44 x 4.15
Front-aspect double glaze window, loft hatch, radiator, television point, ceiling light, solid oak flooring.
Back bedroom 2.99 x 3.84
Rear-aspect double glaze window, television point, radiator, ceiling light, wood laminate flooring.
Bathroom 2.25 x 1.98
Rear aspect in embossed double glazed window, panelled bath with chrome mixer shower tap over, glazed shower panel and curtain, wash basin with chrome mixer tap over, vanity unit, WC, splash back tiles, heated towel rail, mirror, bathroom fittings, shaver socket, ceiling extractor fan, ceiling light, safety flooring.
Additional Features
Shared Courtyard
Paved with rotary washing line.
Designated parking spaces for 2 vehicles.
Property Information
Local Authority
Great Yarmouth Borough Council
Council Tax
£1,281.62 per year (Band A)
Energy Performance Certificate
Band B
IMPORTANT NOTICE
See more properties
We have prepared these property particulars as a general guide to a broad description of the property. They are not intended to constitute part of an offer or contract. We have not carried out a structural survey and the services, appliances and specific fittings have not been tested. All photographs, measurements, and distances referred to are given as a guide only and should not be relied upon for the purchase of carpets or any other fixtures or fittings. Lease details, service charges and ground rent (where applicable) and council tax are given as a guide only and should be checked and confirmed by your Solicitor prior to exchange of contracts. The copyright of all details and photographs remain exclusive to Northgates Letting Agency.
Request a viewing
Contact Us
Thank you for contacting us.
We will get back to you as soon as possible
We will get back to you as soon as possible
Oops, there was an error sending your message.
Please try again later
Please try again later
If you would like to change your choices at a later date, all you have to do is call us on 01493 855425
or email
yarmouth@north-gates.co.uk. If you decide to stay in touch, we will also keep you up to date with any news or offers.
yarmouth@north-gates.co.uk. If you decide to stay in touch, we will also keep you up to date with any news or offers.
Your details will be kept safe and secure, only used by us and will not be shared with anyone else. We analyse information you provide to decide what communications will be of interest to you. If you would like to know more or understand your data protection rights, please take a look at our privacy policy.
Contact Us
01493 855426
Hours of operation
Mon-Fri 9-5 Sat- 9-12
(Offer 24/7 service in case of emergencies - burst water pipe/broken window)
Powered by
LocaliQ
