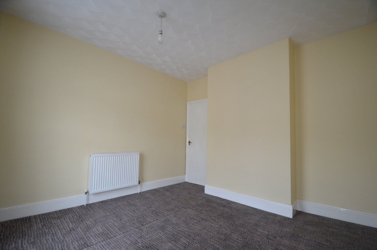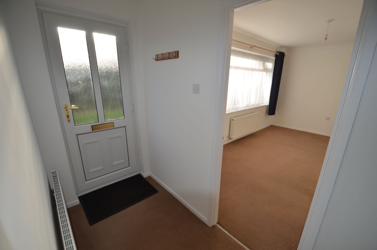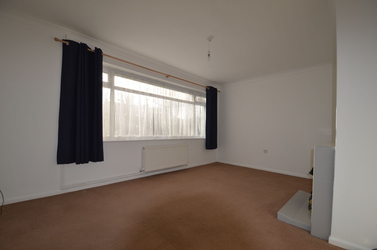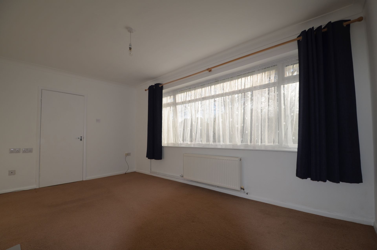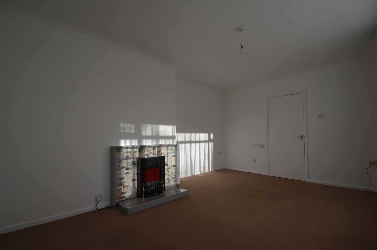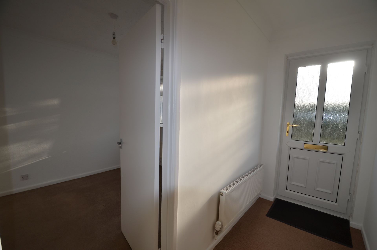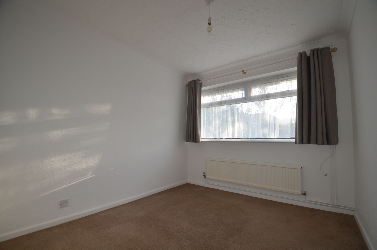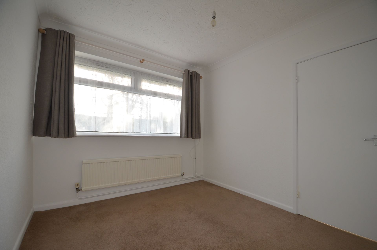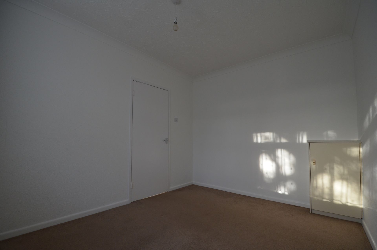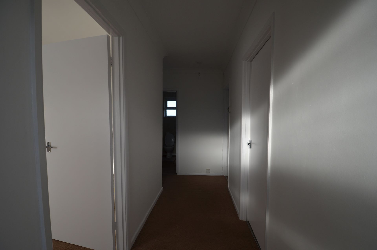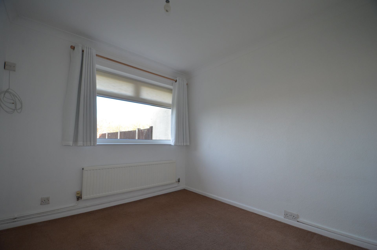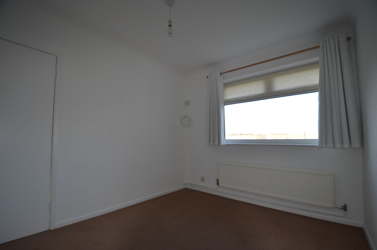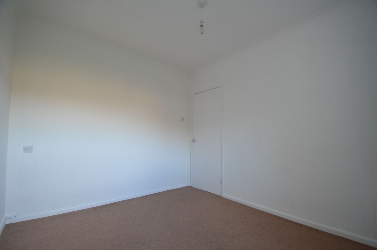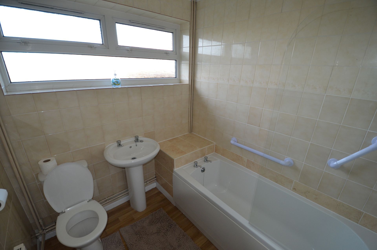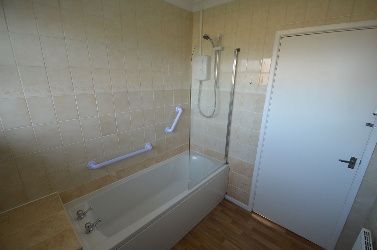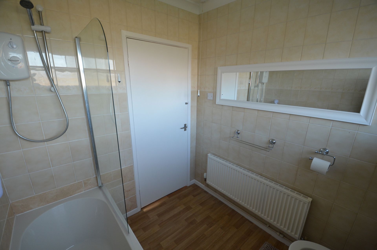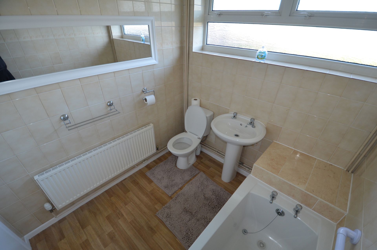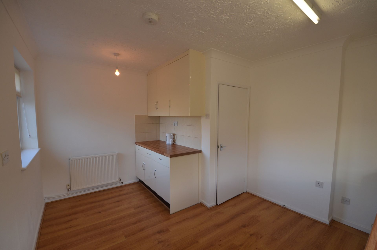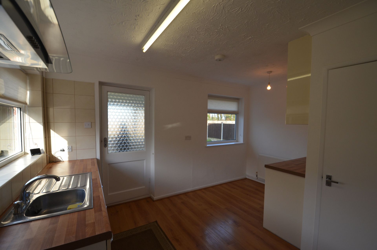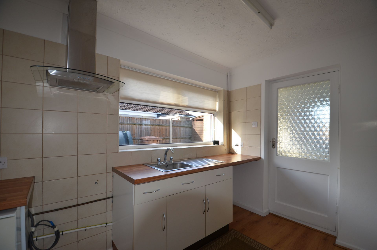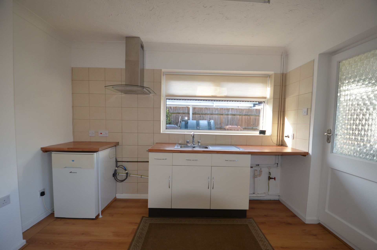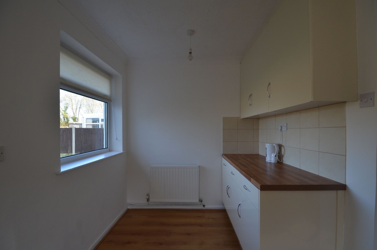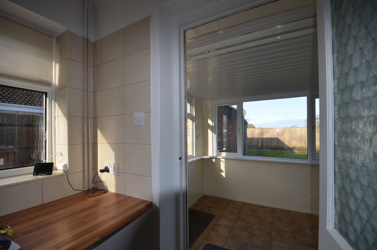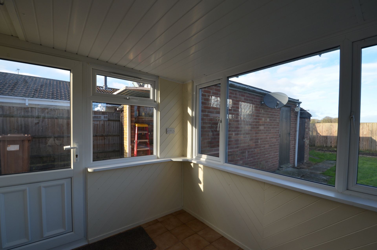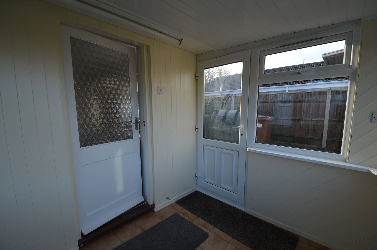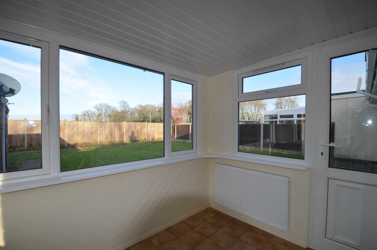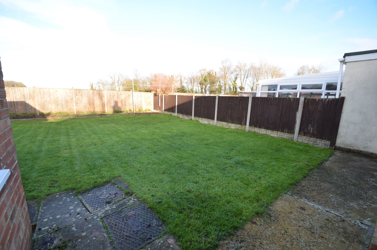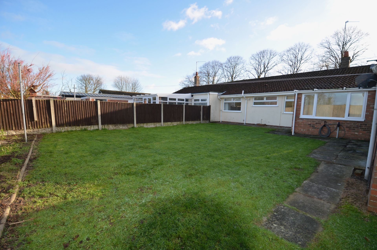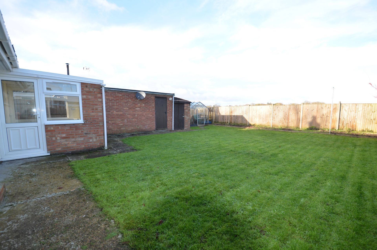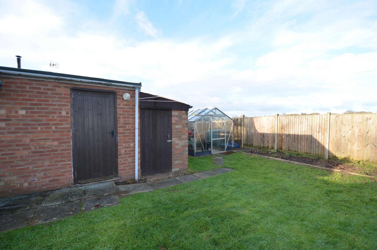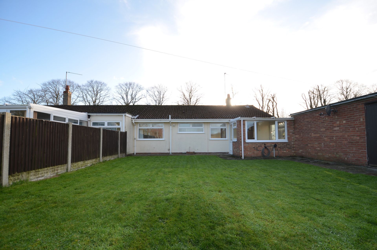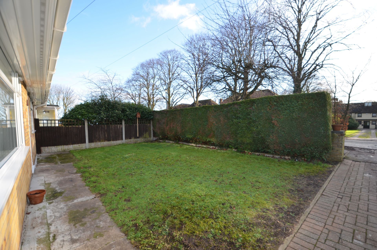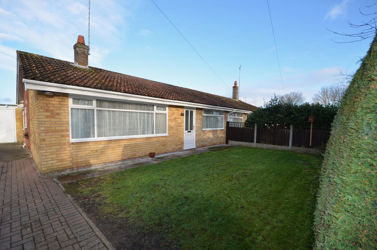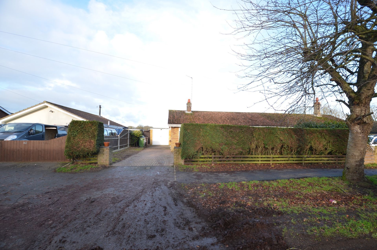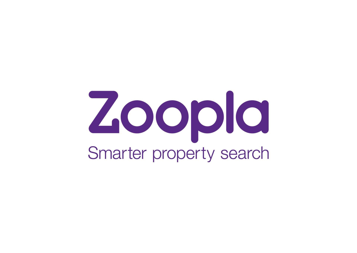55 Station Road
55 station road, ormesby st margaret, great yarmouth £875 pcm
Share
Tweet
Share
Mail
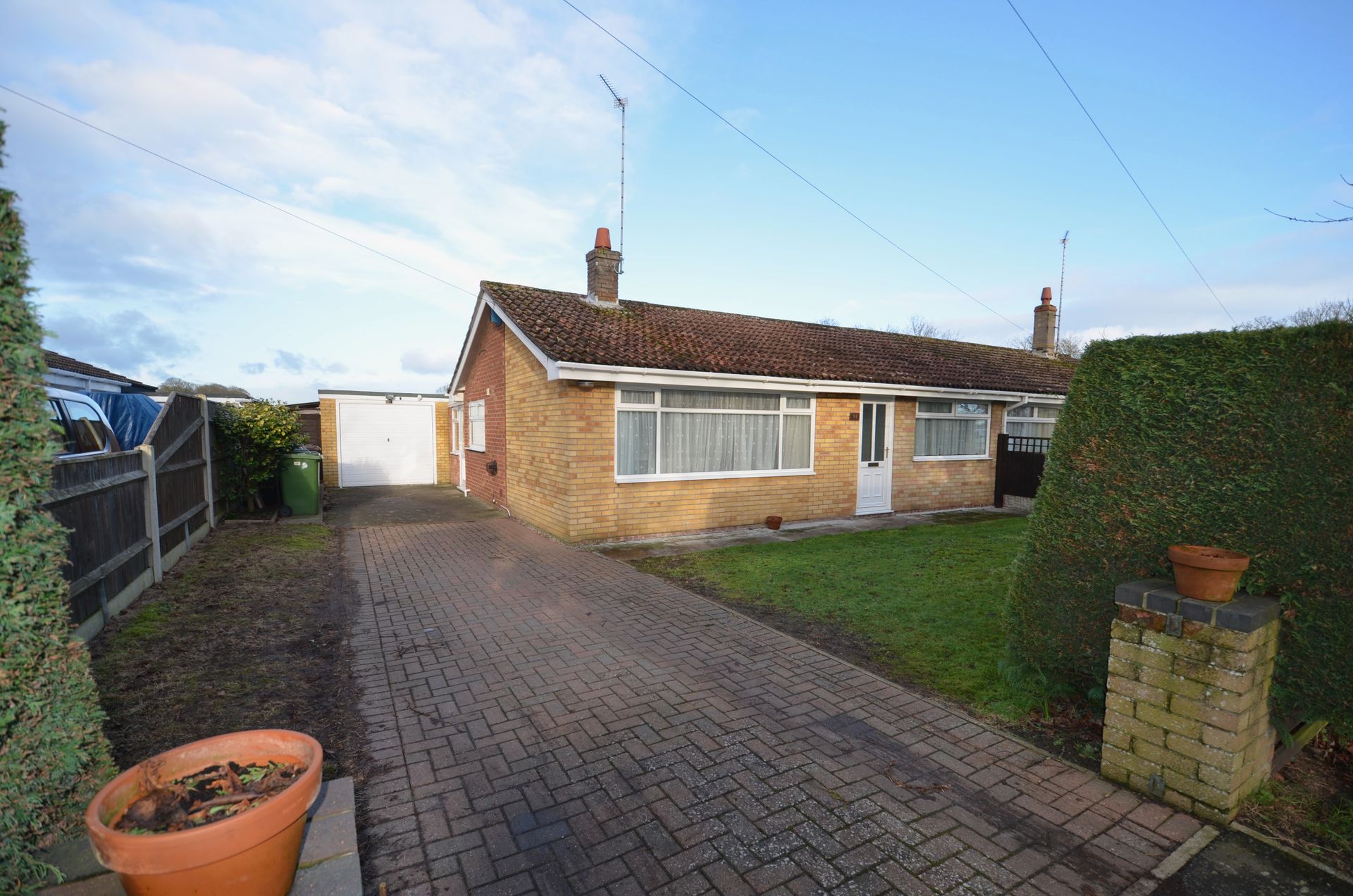
Recently redecorated throughout, this charming two bedroom semi-detached bungalow offers a 15’ living room, bright bedrooms and an extensive 45' rear garden.
KEY FEATURES
- Two bedroom semi-detached bungalow
- Spacious lounge
- Separate kitchen
- Second good-size bedroom
- 45' private rear garden
- Short distance from local amenities and transport links
Ormesby St. Margaret village provides a perfect base for exploring the surrounding Norfolk country- side including bridleways and is close to the local amenities in the village and local transport links to Great Yarmouth.
Room Descriptions
Room Descriptions
The property is entered by a private entrance:
Ground Floor
Entrance Hall / Hallway
uPVC double glazed door, radiator, coat rack, smoke alarm, loft hatch, ceiling light- ing, carpeted floor.
Reception Room 4.72m x 3.48m
Front-aspect double glazed window, net curtain, fire mantel piece, television and telephone points, electric fire, radiator, ceiling lighting, carpeted floor
Bedroom 1 2.77m x 3.28m
Front-aspect double glazed window, net curtain, radiator, floor cupboard with elec- tric meter, television point, ceiling lighting, carpeted floor
Bedroom 2 1.50m x 3.18m
Rear-aspect double glazed window, radiator, aerial point, ceiling lighting, carpeted floor.
Bathroom 2.00m x 2.16m
Rear-aspect double embossed glazed window, panelled bath with chrome taps and electric shower over, shower screen, fully tiled, wash hand basin with chrome taps over and pedestal under, WC, extractor fan, radiator, shelf, ceiling lighting, vinyl flooring.
Kitchen 4.16m x 3.38m (L Shape)
Rear and side-aspect double glazed windows, single bowl stainless steel sink with drainer and chrome tap over, splash-back tiles, roller blinds, canopy hood with ex- tractor fan, work top, wall mounted and low level storage units, radiator, oil fuelled boiler, heat alarm, back door onto conservatory, tube and ceiling light, vinyl floor.
Conservatory 2.77m x 2.25m
Side and rear-aspect double glazed windows, radiator, uPVC doors onto drive way and garden, tube light, tiled floor.
Additional Features
Rear Garden 13.82m x 13.68m
Predominately lawn with paving, plant beds, garden shed and green house.
Front Garden 13.59m x 5.65m
Predominately lawn with paving, firs, brick-weave paving and oil tank.
Additional Features
Garage 2.73m x 5.21m
Up and over door, roof beams, electric points, shelving, work top, tube light, concrete floor.
Driveway
Gated
Property Information
Local Authority
Great Yarmouth Borough Council
Council Tax
£1,574.88 per year (Band B)
Energy Performance Certificate
Band E
IMPORTANT NOTICE
See more properties
We have prepared these property particulars as a general guide to a broad description of the property. They are not intended to constitute part of an offer or contract. We have not carried out a structural survey and the services, appliances and specific fittings have not been tested. All photographs, measurements, and distances referred to are given as a guide only and should not be relied upon for the purchase of carpets or any other fixtures or fittings. Lease details, service charges and ground rent (where applicable) and council tax are given as a guide only and should be checked and confirmed by your Solicitor prior to exchange of contracts. The copyright of all details and photographs remain exclusive to Northgates Letting Agency.
Request a viewing
Contact Us
Thank you for contacting us.
We will get back to you as soon as possible
We will get back to you as soon as possible
Oops, there was an error sending your message.
Please try again later
Please try again later
If you would like to change your choices at a later date, all you have to do is call us on 01493 855425
or email
yarmouth@north-gates.co.uk. If you decide to stay in touch, we will also keep you up to date with any news or offers.
yarmouth@north-gates.co.uk. If you decide to stay in touch, we will also keep you up to date with any news or offers.
Your details will be kept safe and secure, only used by us and will not be shared with anyone else. We analyse information you provide to decide what communications will be of interest to you. If you would like to know more or understand your data protection rights, please take a look at our privacy policy.
Contact Us
01493 855426
Hours of operation
Mon-Fri 9-5 Sat- 9-12
(Offer 24/7 service in case of emergencies - burst water pipe/broken window)
Powered by
LocaliQ

