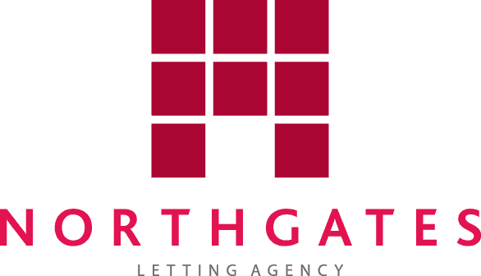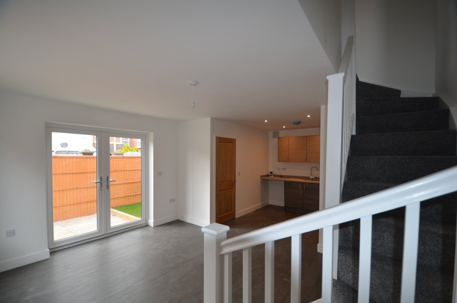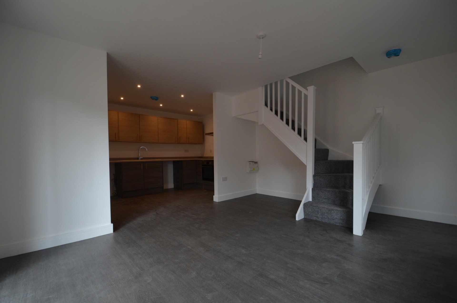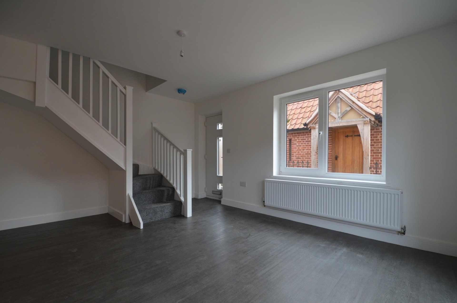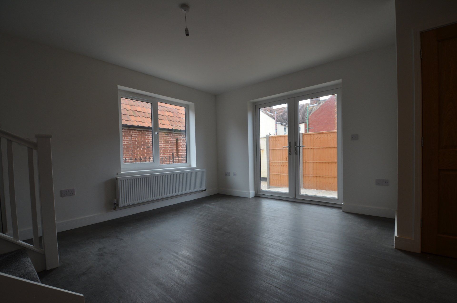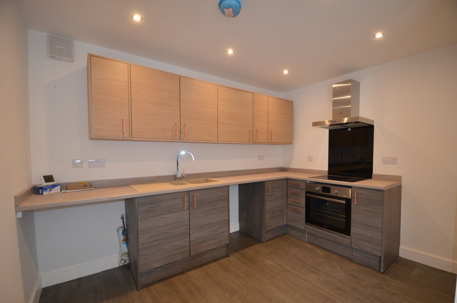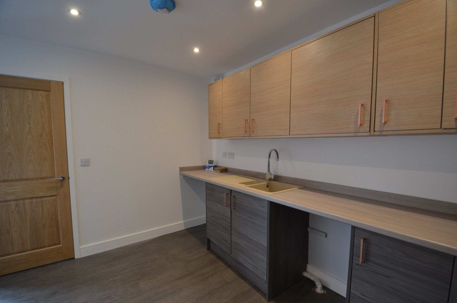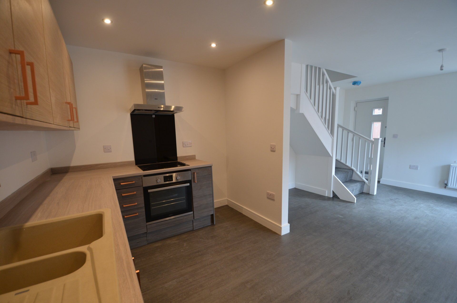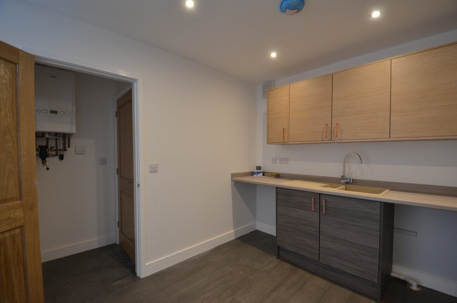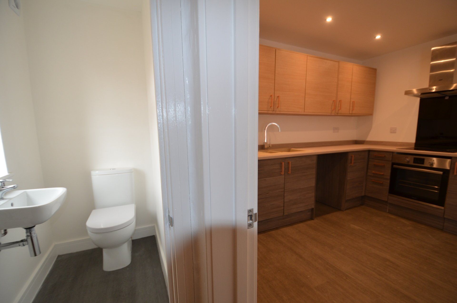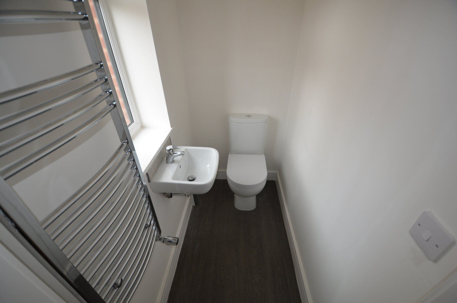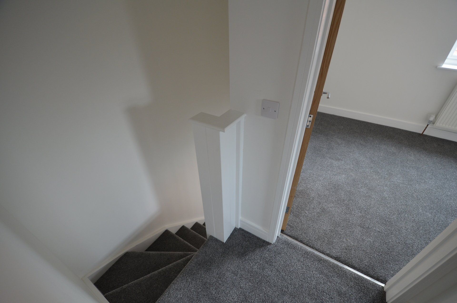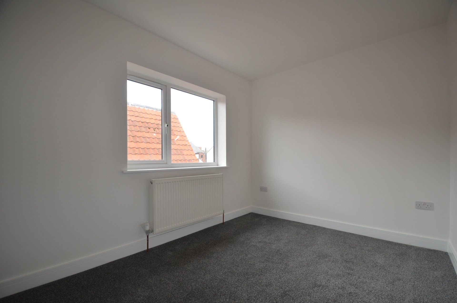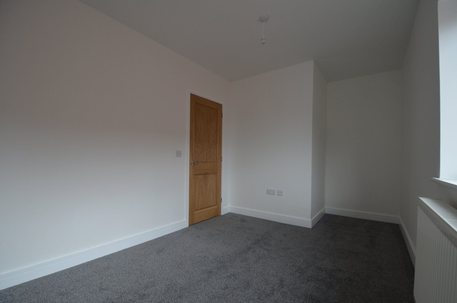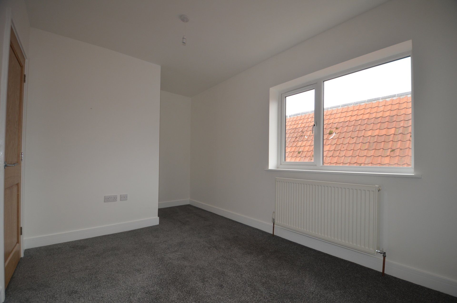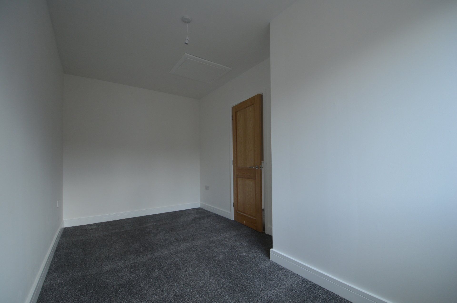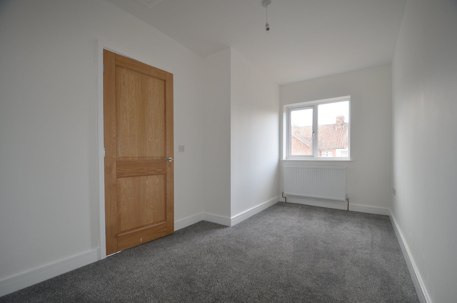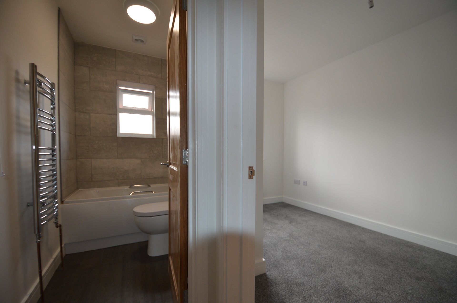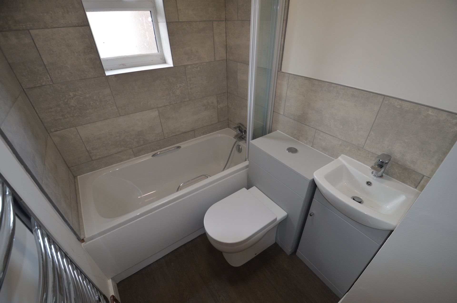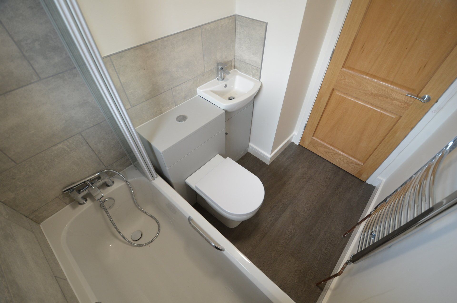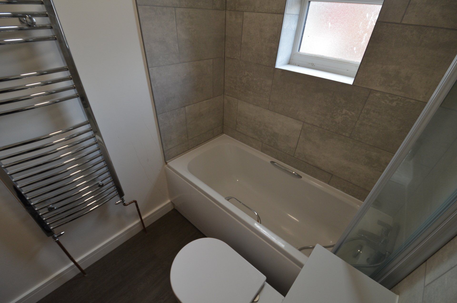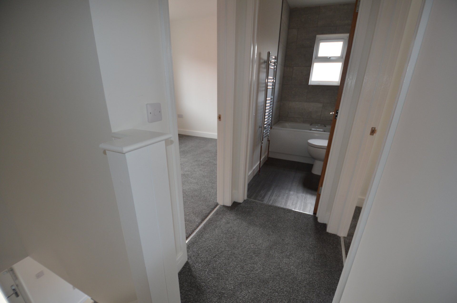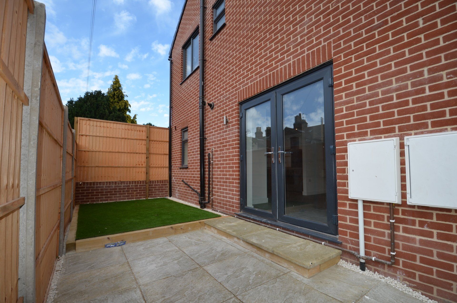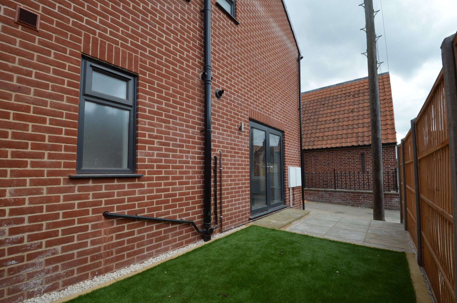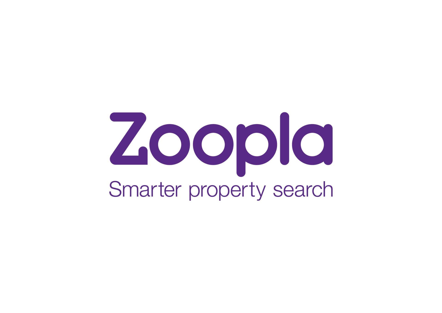49c Northgate Street
Share
Tweet
Share
Mail

Peacefully located off Northgate Street, this brand new 2 bedroom house benefits from 2 floors of modern interiors and a patio area.
KEY FEATURES
• Well located 2 bed house
• Open plan reception/ kitchen
• 2 double bedrooms
• Sleek bathroom
• Guest cloakroom
• Patio
Northgate Street is a busy street that benefits from a close proximity to excellent transport links into the Town and the beach is also moments away.
Room Descriptions
This property is entered via private entrance:
Ground floor
Living Room 4.53m x 3.38m
Front-aspect double glazed window, uPVC double glazed French doors onto patio, television point, radiator, fire alarm, ceiling lighting, vinyl floor.
Kitchen 3.46m x 2.41m
1 ½ bowl enamel sink and drainer unit with chrome taps over, work top, wall-mounted and low-level storage units, four ring ceramic hob, built-in single oven with grill, cooker splash guard, canopy cooker hood, thermostat, heat alarm, recessed ceiling spotlights, vinyl floor.
Lobby
Gas boiler, CO alarm, ceiling light, vinyl floor.
Cloakroom
Side-aspect embossed double glazed window, extractor fan, wall cladding, wash basin with chrome mixed tap over, WC, heated towel rail, enclosed ceiling light, vinyl floor.
First Floor
Landing
Fire alarm, bannister, ceiling light, carpeted floor.
Front Bedroom 4.56m x 2.41m
Front-aspect double glazed window, radiator, television point, ceiling lighting, carpeted floor.
Rear Bedroom 4.55m x 2.41m
Side-aspect double glazed window, radiator, television point, loft hatch, ceiling lighting, carpeted floor.
Bathroom 2.19m x 1.51m
Side-aspect embossed double glazed window, panelled bath with twin grip and chrome bath shower mixer tap over, heated towel rail, splashback tiles, wash hand basin with chrome mixer tap over and cabinet under, by-folding shower screen, WC, extractor fan, ceiling lighting, vinyl flooring.
Additional Features
Paved and Astroturf Patio.
Property Information
Local Authority: Great Yarmouth Borough Council
Council Tax: TBC
EPC: Band B
IMPORTANT NOTICE
See more properties
We have prepared these property particulars as a general guide to a broad description of the property. They are not intended to constitute part of an offer or contract. We have not carried out a structural survey and the services, appliances and specific fittings have not been tested. All photographs, measurements, and distances referred to are given as a guide only and should not be relied upon for the purchase of carpets or any other fixtures or fittings. Lease details, service charges and ground rent (where applicable) and council tax are given as a guide only and should be checked and confirmed by your Solicitor prior to exchange of contracts. The copyright of all details and photographs remain exclusive to Northgates Letting Agency.
Request a viewing
Contact Us
Thank you for contacting us.
We will get back to you as soon as possible
We will get back to you as soon as possible
Oops, there was an error sending your message.
Please try again later
Please try again later
If you would like to change your choices at a later date, all you have to do is call us on 01493 855425
or email
yarmouth@north-gates.co.uk. If you decide to stay in touch, we will also keep you up to date with any news or offers.
yarmouth@north-gates.co.uk. If you decide to stay in touch, we will also keep you up to date with any news or offers.
Your details will be kept safe and secure, only used by us and will not be shared with anyone else. We analyse information you provide to decide what communications will be of interest to you. If you would like to know more or understand your data protection rights, please take a look at our privacy policy.
Contact Us
01493 855426
Hours of operation
Mon-Fri 9-5 Sat- 9-12
(Offer 24/7 service in case of emergencies - burst water pipe/broken window)
Powered by
LocaliQ
