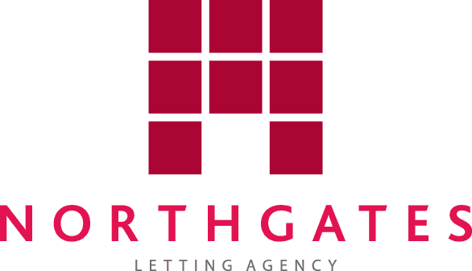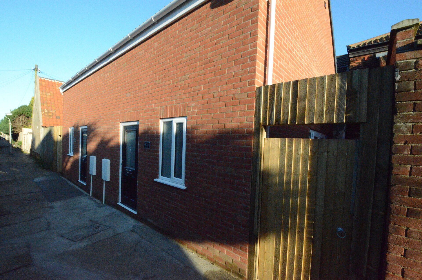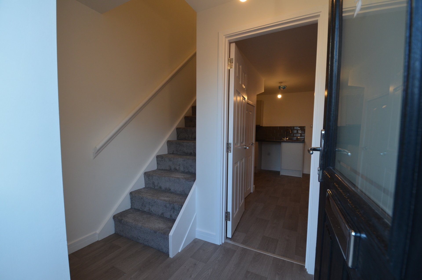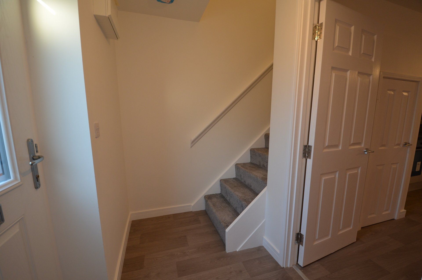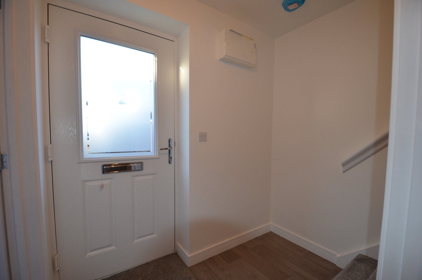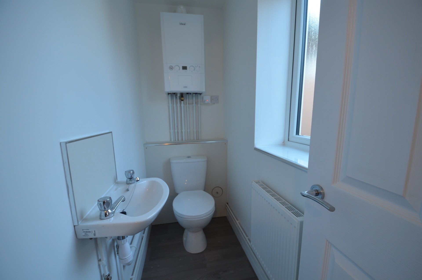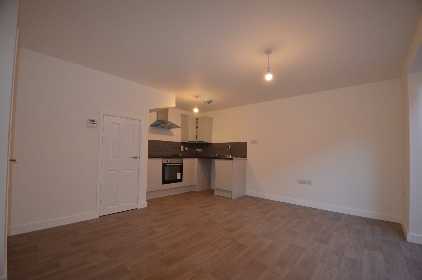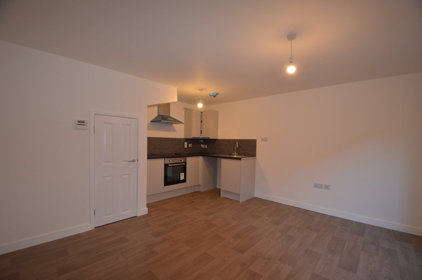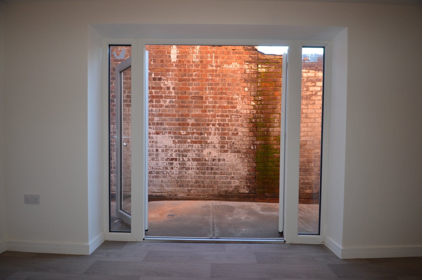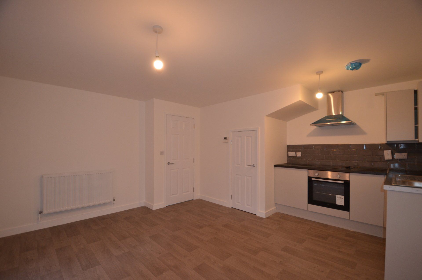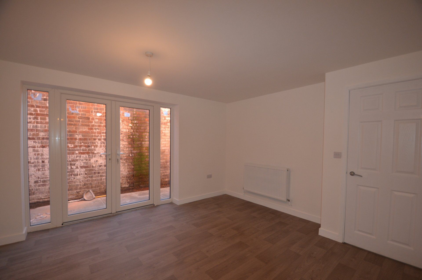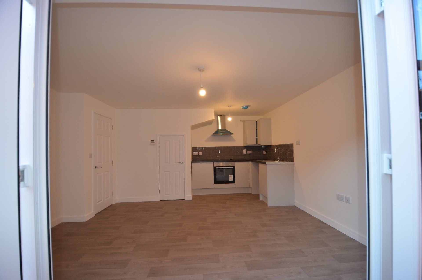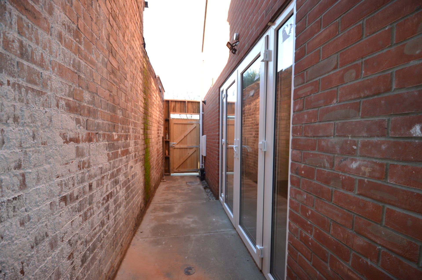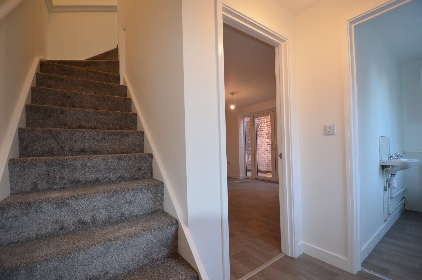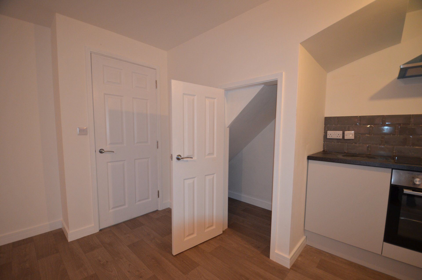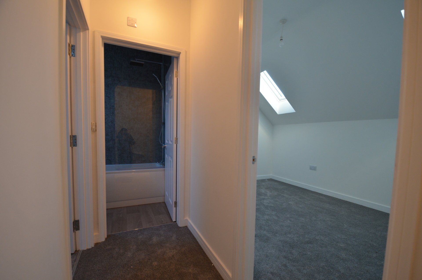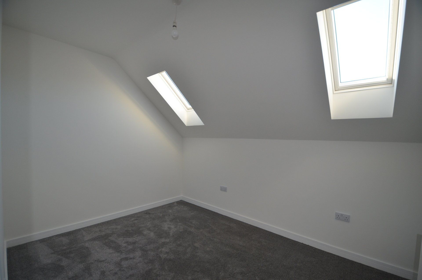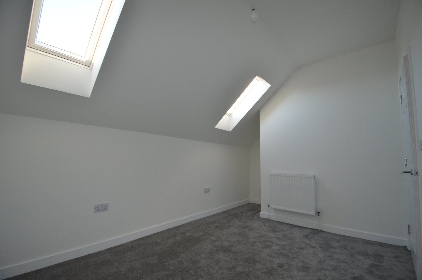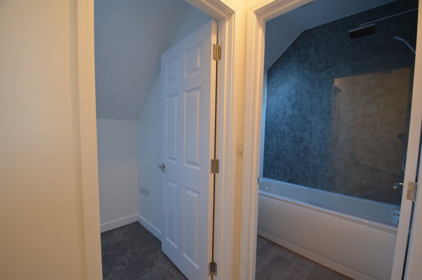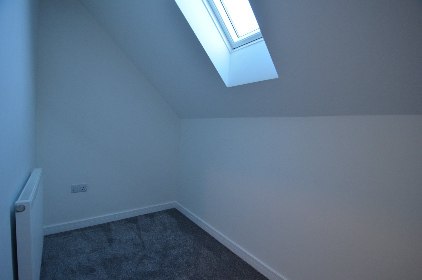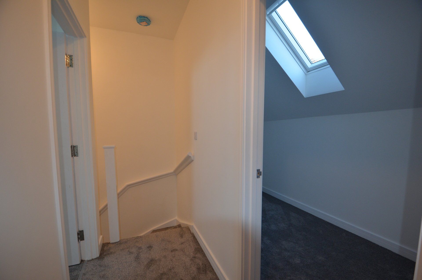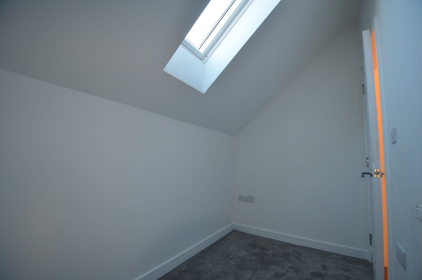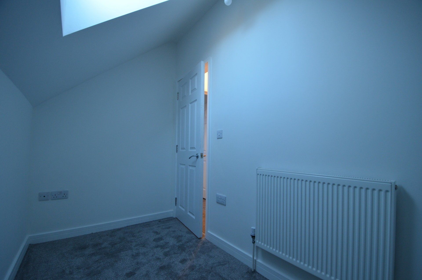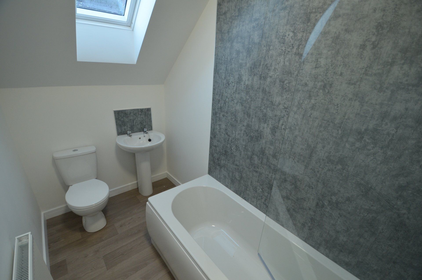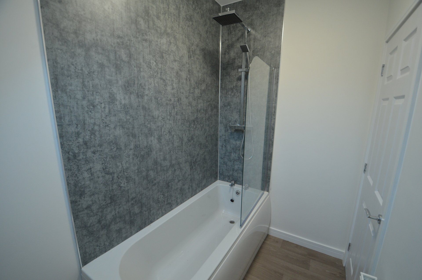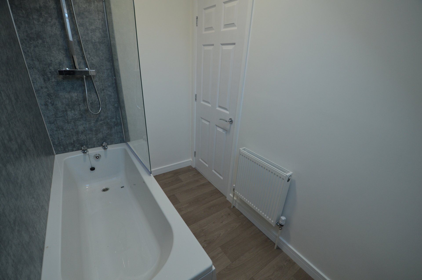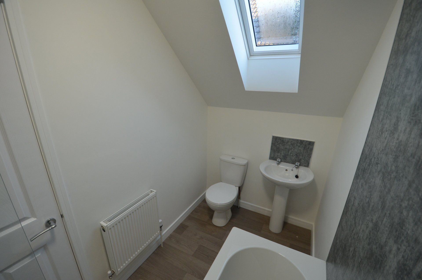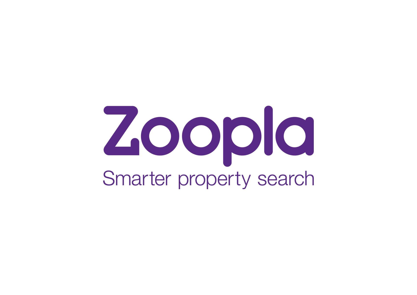47b Northgate Street
47b northgate street, great yarmouth £725 pcm
Share
Tweet
Share
Mail

This new modern town house is set in a secluded alleyway directly off Northgate Street, arranged over 2 floors it boasts 2 bedrooms, open plan kitchen with spacious living area, bathroom and downstairs cloakroom.
KEY FEATURES
- Located off Northgate Street
- Modern accommodation arranged over 2 floors
- Reception room with open plan kitchen
- French doors leading to side yard
- Bathroom with shower and bath
- Downstairs cloakroom
Located moments from many cafes, shops and bars on Northgate Street. Close transport links include Vauxhall Train Station, as well as a wealth of bus routes at Market Gates Bus Station.
Room Descriptions
Room Descriptions
This property is entered via private entrance:
Ground floor
Entrance Hall
Smoke alarm, fuse board, ceiling light, vinyl floor.
Cloakroom
Front-aspect double glazed window, gas boiler, extractor fan, WC, wash basin, splashback tiles, radiator, ceiling light, vinyl floor.
Living Room / kitchen 15'0" x 14'8" (4.59 x 4.49)
Patio doors onto yard, wall mounted and low-level storage units, cooker hood, single bowl stainless steel sink with drainer and chrome mixer tap over, ceramic hob, electric oven with grill, splashback tiles, smoke alarm, radiator, under stairs cupboard, aerial point,
thermostat and programmer, ceiling light, vinyl floor.
First Floor
Landing
Loft hatch, ceiling light, carpeted floor.
Front Bedroom 11'10" x 8'10" (3.62 x 2.71)
Skylights, radiator, ceiling light, aerial point, carpeted floor.
Back Bedroom 9'9" x 5'2" (2.98 x 1.58)
Skylight, radiator, aerial point, carpeted floor.
Bathroom 4'11" x 8'9" (1.50 x 2.69)
Skylight, panelled bath with chrome mixer taps over, thermostatic shower, square bar valve and rigid riser kit with twin square shower heads, wash basin with chrome taps over and pedestal under, WC, wall panels, radiator, ceiling extractor fan, enclosed ceiling light,
vinyl floor.
Additional Features
Side yard with gate
Property Information
Local Authority
Great Yarmouth Borough Council
Council Tax
£1,384.71per year (Band A)
Energy Performance Certificate
Band B
IMPORTANT NOTICE
See more properties
We have prepared these property particulars as a general guide to a broad description of the property. They are not intended to constitute part of an offer or contract. We have not carried out a structural survey and the services, appliances and specific fittings have not been tested. All photographs, measurements, and distances referred to are given as a guide only and should not be relied upon for the purchase of carpets or any other fixtures or fittings. Lease details, service charges and ground rent (where applicable) and council tax are given as a guide only and should be checked and confirmed by your Solicitor prior to exchange of contracts. The copyright of all details and photographs remain exclusive to Northgates Letting Agency.
Request a viewing
Contact Us
Thank you for contacting us.
We will get back to you as soon as possible
We will get back to you as soon as possible
Oops, there was an error sending your message.
Please try again later
Please try again later
If you would like to change your choices at a later date, all you have to do is call us on 01493 855425
or email
yarmouth@north-gates.co.uk. If you decide to stay in touch, we will also keep you up to date with any news or offers.
yarmouth@north-gates.co.uk. If you decide to stay in touch, we will also keep you up to date with any news or offers.
Your details will be kept safe and secure, only used by us and will not be shared with anyone else. We analyse information you provide to decide what communications will be of interest to you. If you would like to know more or understand your data protection rights, please take a look at our privacy policy.
Contact Us
01493 855426
Hours of operation
Mon-Fri 9-5 Sat- 9-12
(Offer 24/7 service in case of emergencies - burst water pipe/broken window)
Powered by
LocaliQ
