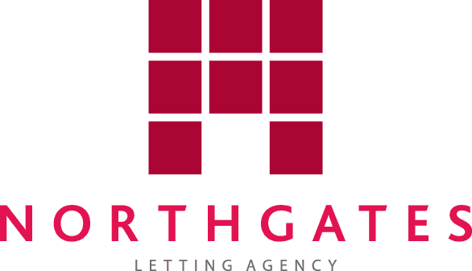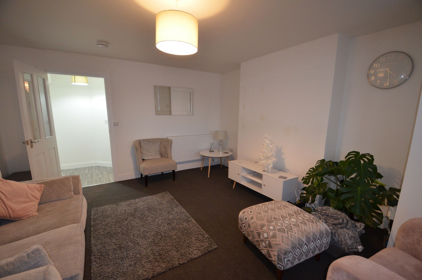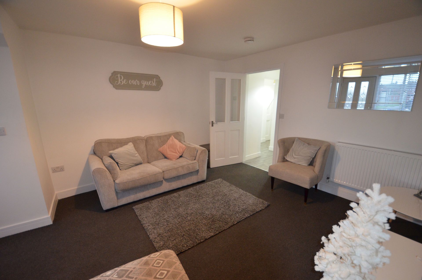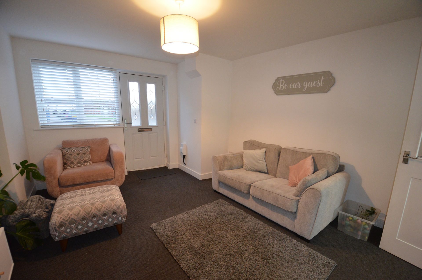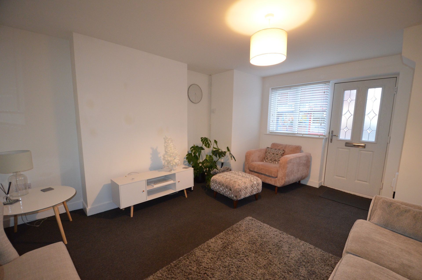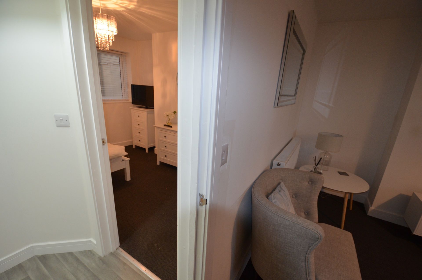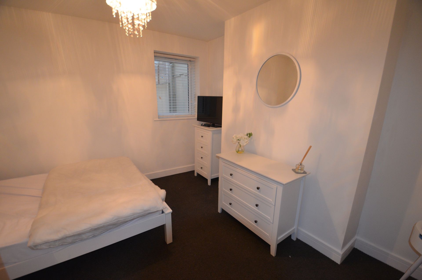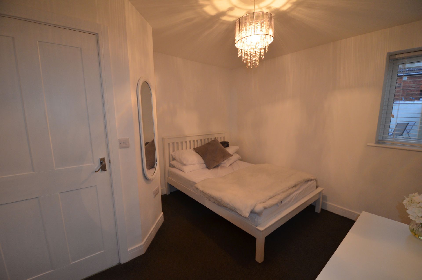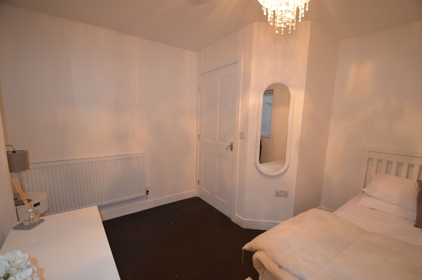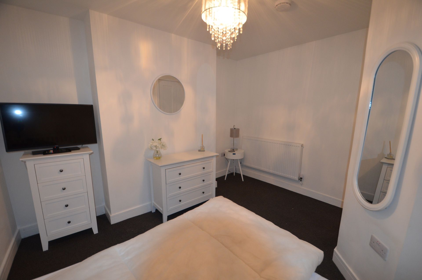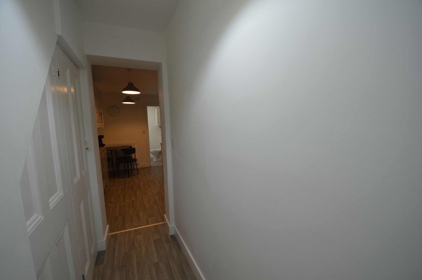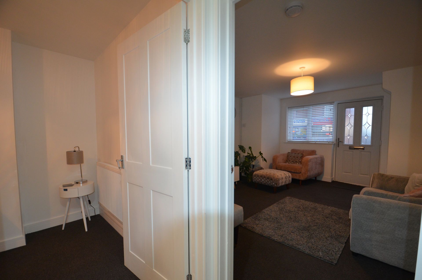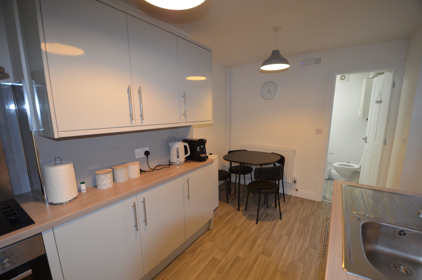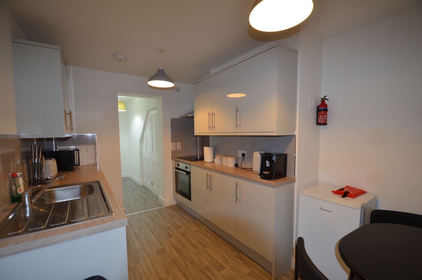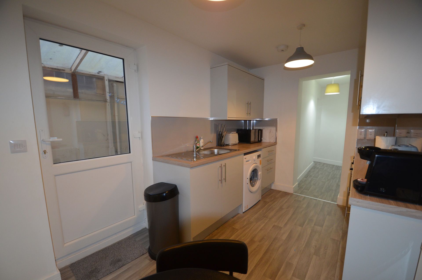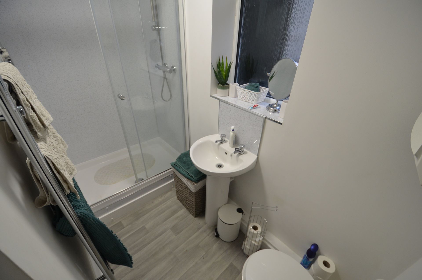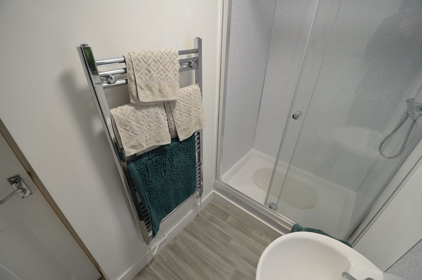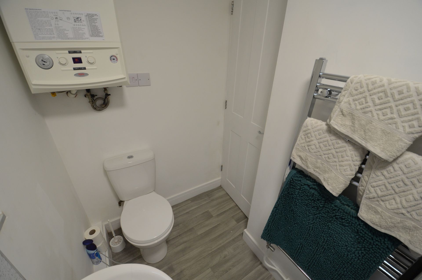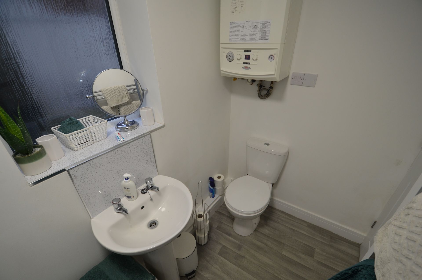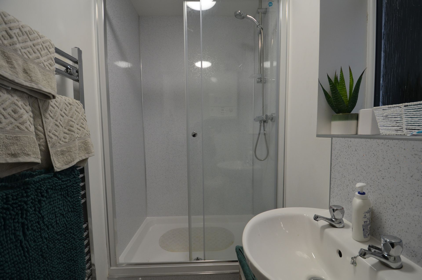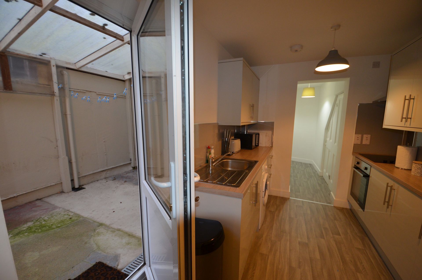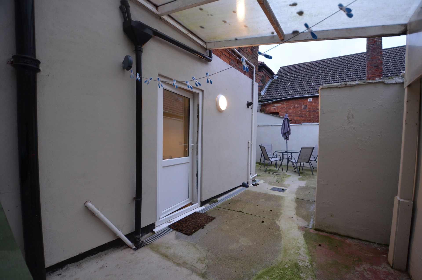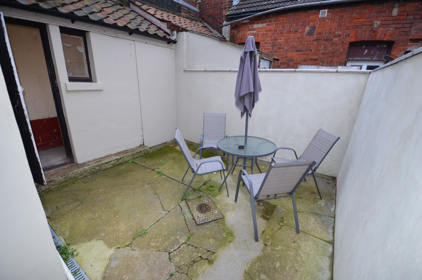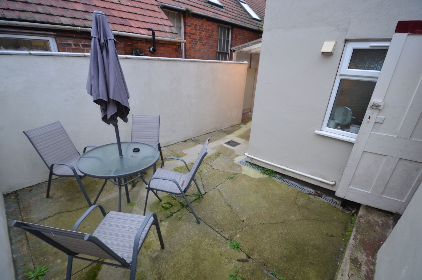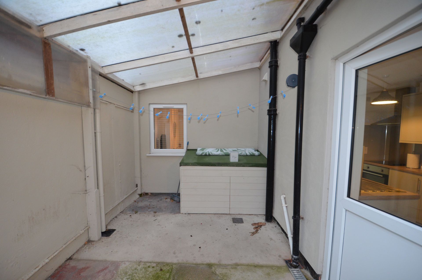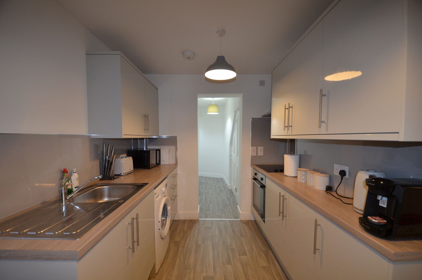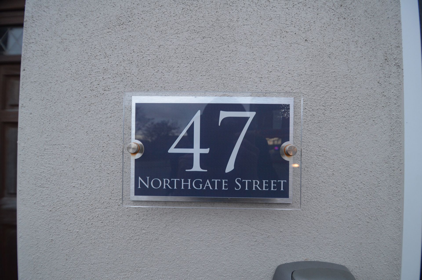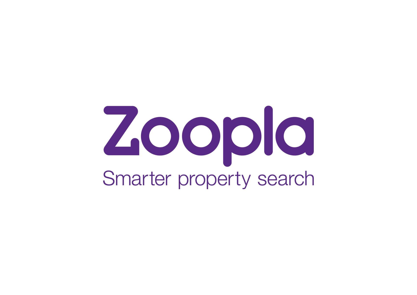47 Northgate Street
Share
Tweet
Share
Mail
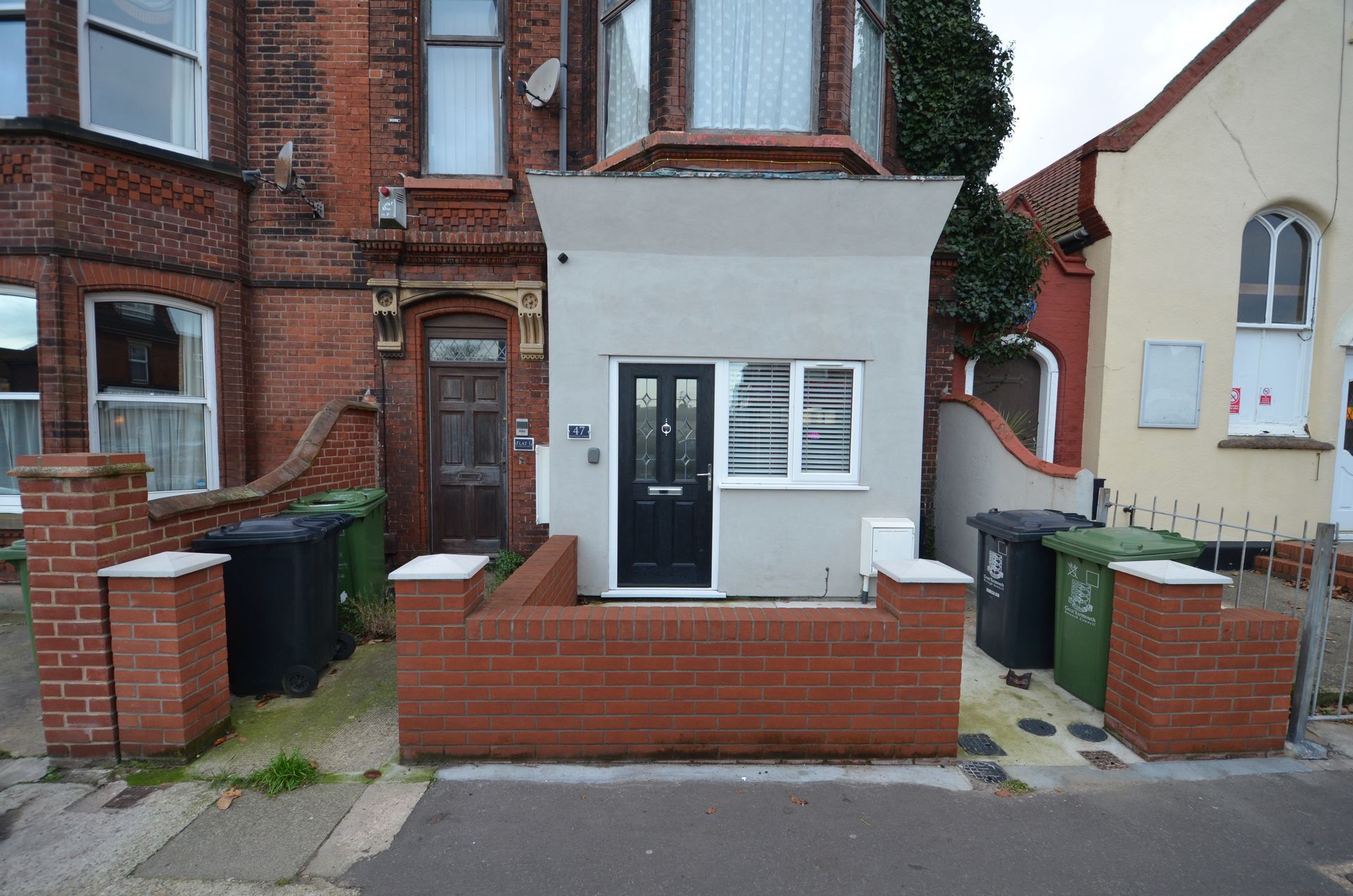
A beautifully presented 1 bedroom flat, located on the ground floor of a period conversion this fabulous flat has been recently renovated throughout.
KEY FEATURES
- A stunning 1 bedroom flat
- Ground floor
- Period conversion
- Unfurnished
- Modern shower room
- Neutral décor and carpet vinyl floors
- Private outdoor space
Northgate Street is a popular location moments from a range of amenities and transport links close to the Town Centre. Sainsbury's and Aldi is also a short walk away.
Room Descriptions
The property is entered by a private entrance:
Ground Floor
Living Room 3.93m × 4.49m
Front-aspect double glaze window, venetian blind, radiator, television and telephone points, fuse board, smoke alarm, room thermostat, ceiling light, carpeted floor.
Hallway
Built-in storage cupboard, ceiling lights, vinyl floor.
Bedroom (L Shape) 3.36m × 3.39m
Rear-aspect double glazed window, venetian blind, radiator, smoke alarm, ceiling light, carpeted floor.
Kitchen 2.45m × 3.79m
UPVC door onto rear outdoor space, single bowl stainless steel sink with drainer and mixer tap over, wall and floor storage cupboards, worktop, splash back cladding, fire extinguisher, fire blanket, chimney hood stainless steel with extractor fan and light, four ring ceramic hob, built-in electric single oven with grill, radiator, heat sensor alarm, ceiling lights, vinyl floor.
Shower Room 2.52m × 1.06m
Rear-aspect obscured double glaze window, sliding door shower enclosure with tray and side, shower thermostatic valve, shower head and hose, splash back cladding, extractor fan, heated towel rail, wash basin with chrome taps over and pedestal under, WC, gas boiler, enclosed ceiling light, vinyl floor.
Additional Features
Front Yard
Private Rear Outdoor Space
Outside light, washing line, brick outer shed.
Property Information
Local Authority
Great Yarmouth Borough Council
Council Tax
£1,449.94 per year (Band A)
Energy Performance Certificate
Band D
IMPORTANT NOTICE
See more properties
We have prepared these property particulars as a general guide to a broad description of the property. They are not intended to constitute part of an offer or contract. We have not carried out a structural survey and the services, appliances and specific fittings have not been tested. All photographs, measurements, and distances referred to are given as a guide only and should not be relied upon for the purchase of carpets or any other fixtures or fittings. Lease details, service charges and ground rent (where applicable) and council tax are given as a guide only and should be checked and confirmed by your Solicitor prior to exchange of contracts. The copyright of all details and photographs remain exclusive to Northgates Letting Agency.
Request a viewing
Contact Us
Thank you for contacting us.
We will get back to you as soon as possible
We will get back to you as soon as possible
Oops, there was an error sending your message.
Please try again later
Please try again later
If you would like to change your choices at a later date, all you have to do is call us on 01493 855426 or email
yarmouth@north-gates.co.uk. If you decide to stay in touch, we will also keep you up to date with any news or offers.
yarmouth@north-gates.co.uk. If you decide to stay in touch, we will also keep you up to date with any news or offers.
Your details will be kept safe and secure, only used by us and will not be shared with anyone else. We analyse information you provide to decide what communications will be of interest to you. If you would like to know more or understand your data protection rights, please take a look at our privacy policy.
Contact Us
01493 855426
Hours of operation
Mon-Fri 9-5 Sat- 9-12
(Offer 24/7 service in case of emergencies - burst water pipe/broken window)
Powered by
LocaliQ
