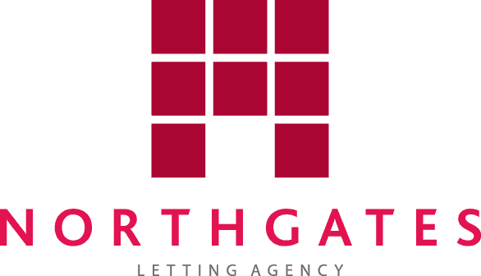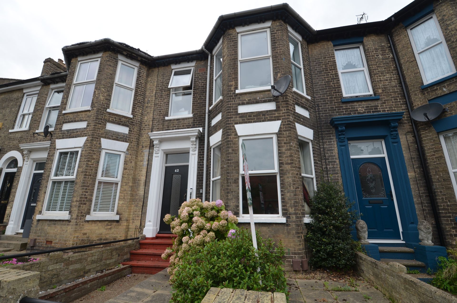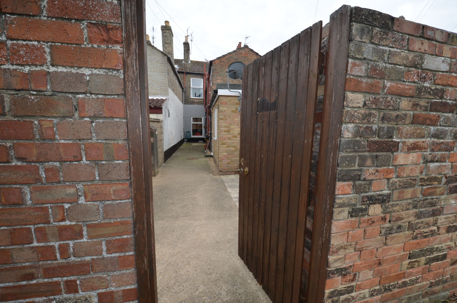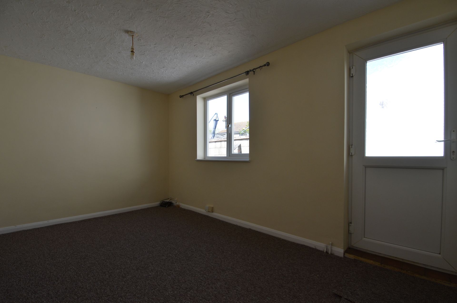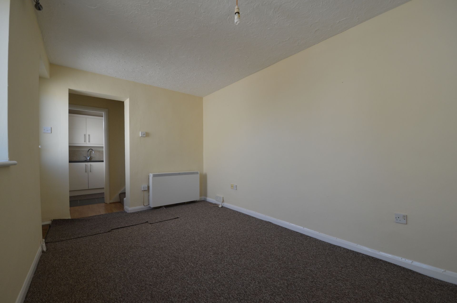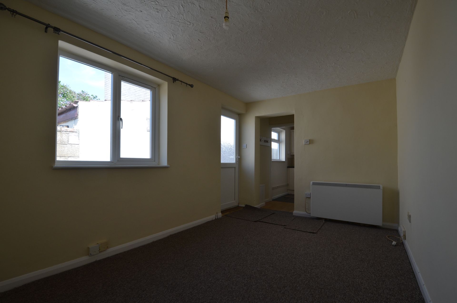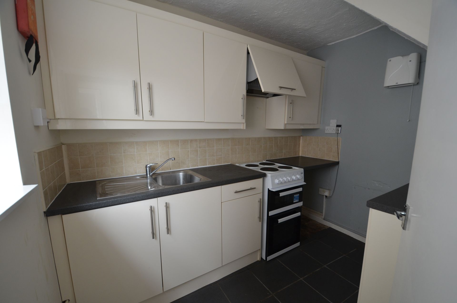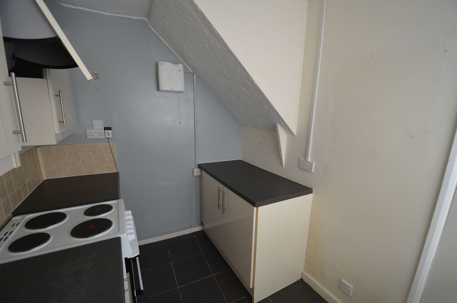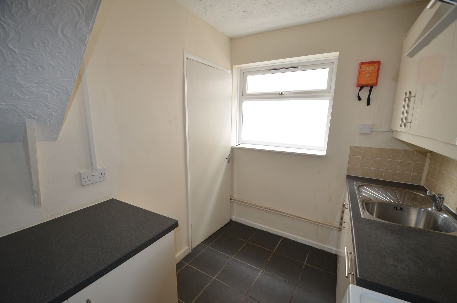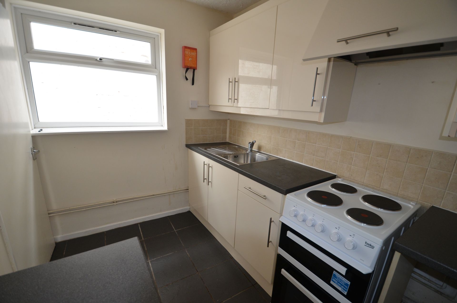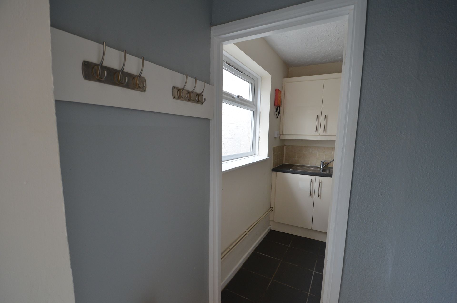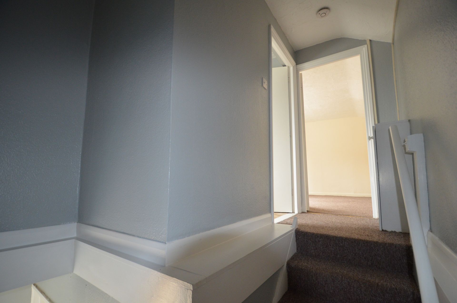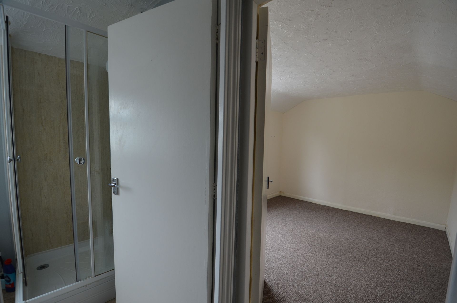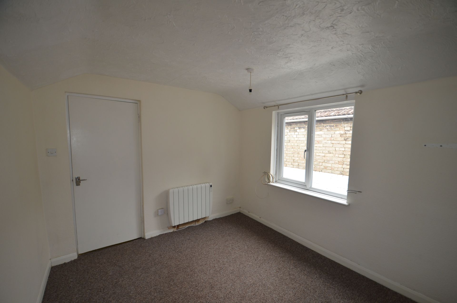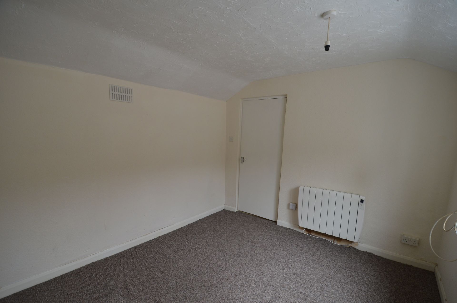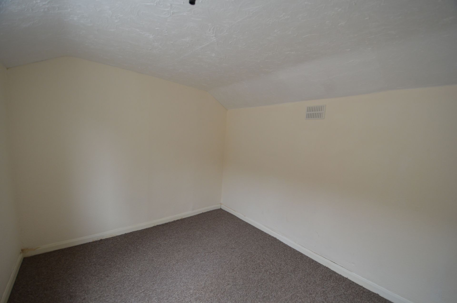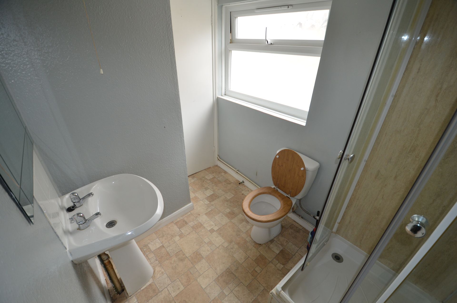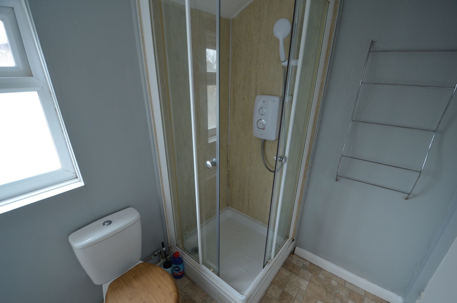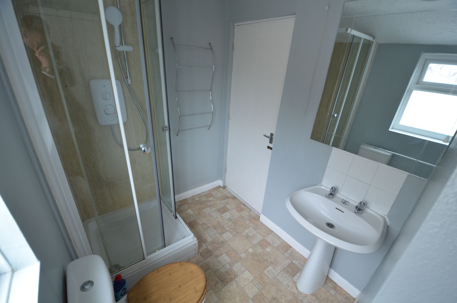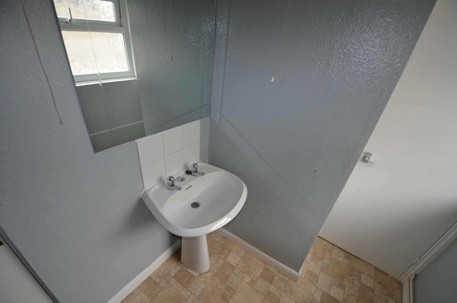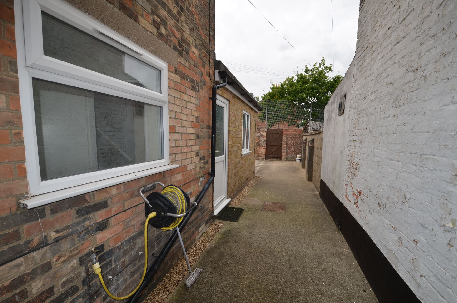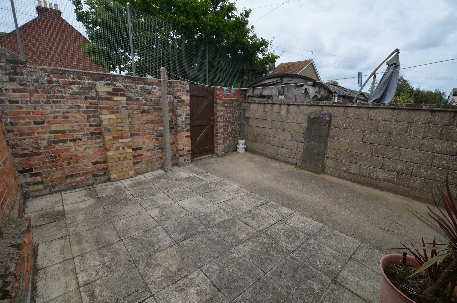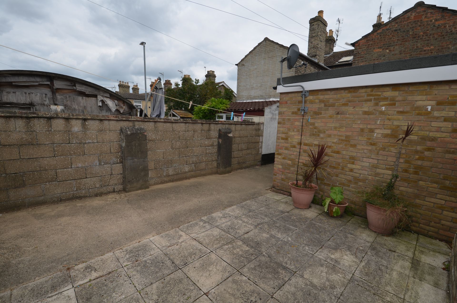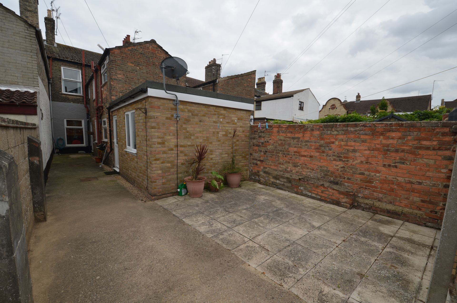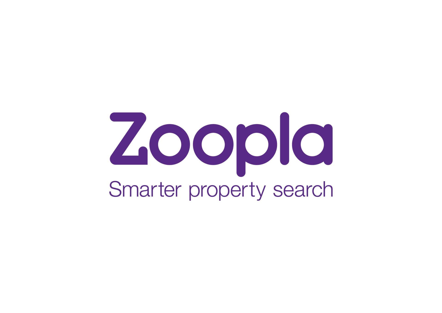42 Lowestoft Road Flat 3
Share
Tweet
Share
Mail

A superb 1 bedroom ground floor maisonette enjoying a bright living space, separate kitchen and a shared garden.
Key Features
• Spacious 1 bedroom maisonette
• Ground floor
• Private entrance
• Separate kitchen
• Shared garden
The property is moments from Gorleston’s excellent shops, bars, pubs, restaurants and nightlife. The beach is also close-by.
Room Descriptions
This property is entered via private entrance located at the rear of the property:
Ground floor
Living Room 2.62m x 4.32m
Side-aspect double glazed window, television and telephone points, curtain pole, high heat retention storage heaters, ceiling lighting, carpeted floor.
Kitchen 2.79m x 2.0m
Side-aspect double glazed window, single stainless sink and drainer unit with chrome mixer tap over, work top, wall-mounted and low-level storage units, electric cooker, splash back tiles, electric fan heater, cooker hood, ceiling lighting, tiled floor.
First Floor
Landing
Ceiling light, smoke alarm, electric floor cupboard, carpeted floor.
Bedroom 2.88m x 3.48m
Side-aspect double glazed window, high heat retention storage heaters, curtain pole, television point, ceiling lighting, carpeted floor.
Shower Room 1.69m x 2.47m
Side aspect double glass embossed window, shower cubicle with electric shower over, electric wall mounted fan heater, wash basin with chrome taps over and pedestal under, built-in storage cupboard with electric water heater, mirror, WC, ceiling extractor fan, loft hatch, splash back tiles, wall cladding, ceiling light, vinyl flooring
Additional Features
Shared garden
Property Information
Local Authority: Great Yarmouth Borough Council
Council Tax: £1,384.71per year (Band A)
EPC: Band E
IMPORTANT NOTICE
See more properties
We have prepared these property particulars as a general guide to a broad description of the property. They are not intended to constitute part of an offer or contract. We have not carried out a structural survey and the services, appliances and specific fittings have not been tested. All photographs, measurements, and distances referred to are given as a guide only and should not be relied upon for the purchase of carpets or any other fixtures or fittings. Lease details, service charges and ground rent (where applicable) and council tax are given as a guide only and should be checked and confirmed by your Solicitor prior to exchange of contracts. The copyright of all details and photographs remain exclusive to Northgates Letting Agency.
Request a viewing
Contact Us
Thank you for contacting us.
We will get back to you as soon as possible
We will get back to you as soon as possible
Oops, there was an error sending your message.
Please try again later
Please try again later
If you would like to change your choices at a later date, all you have to do is call us on 01493 855425
or email
yarmouth@north-gates.co.uk. If you decide to stay in touch, we will also keep you up to date with any news or offers.
yarmouth@north-gates.co.uk. If you decide to stay in touch, we will also keep you up to date with any news or offers.
Your details will be kept safe and secure, only used by us and will not be shared with anyone else. We analyse information you provide to decide what communications will be of interest to you. If you would like to know more or understand your data protection rights, please take a look at our privacy policy.
Contact Us
01493 855426
Hours of operation
Mon-Fri 9-5 Sat- 9-12
(Offer 24/7 service in case of emergencies - burst water pipe/broken window)
Powered by
LocaliQ
