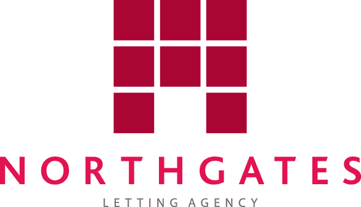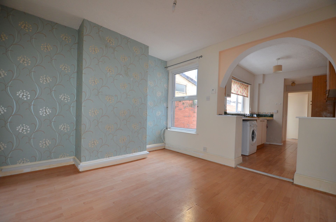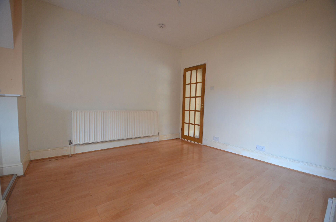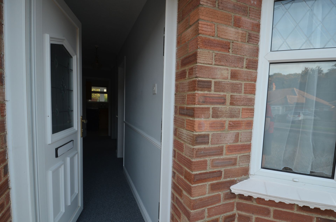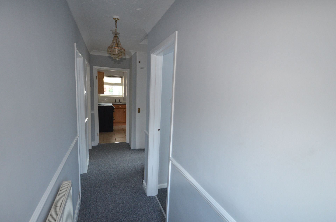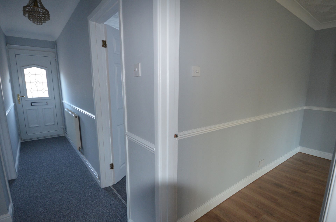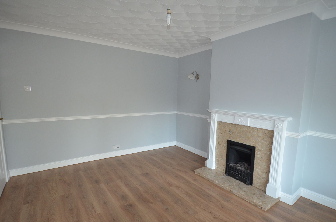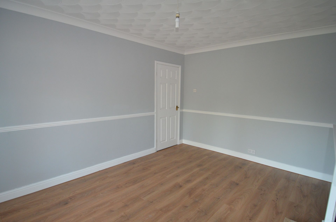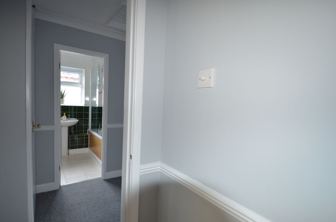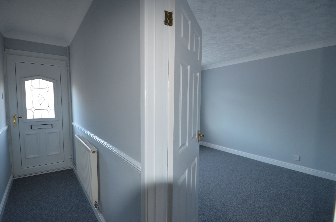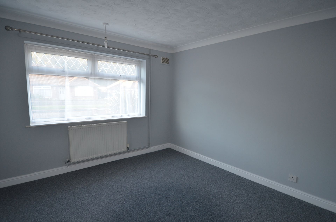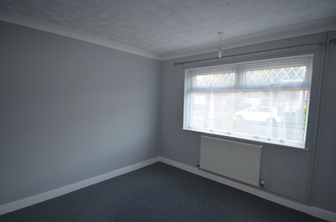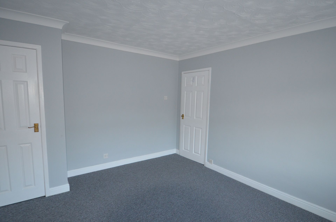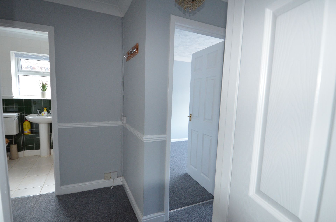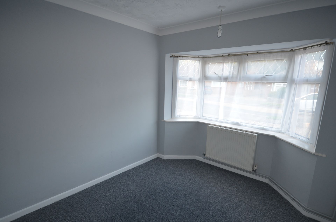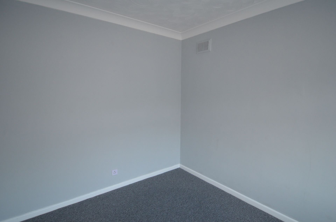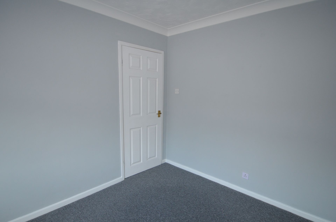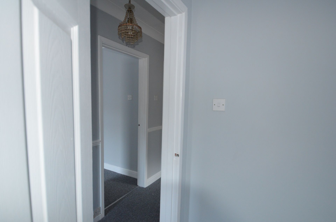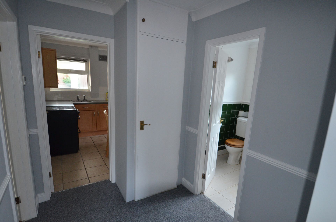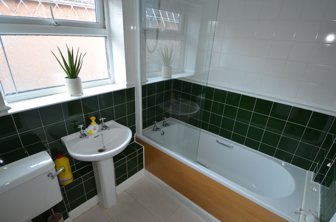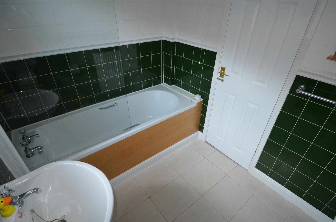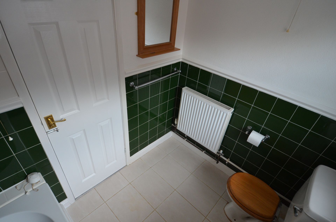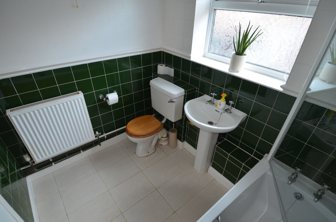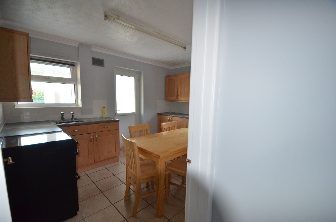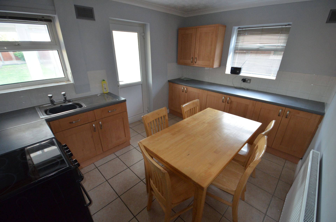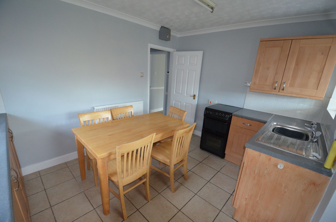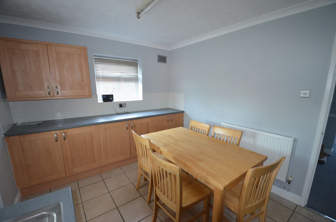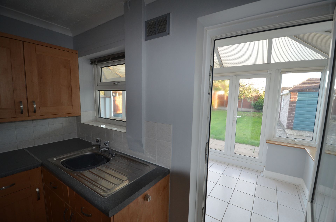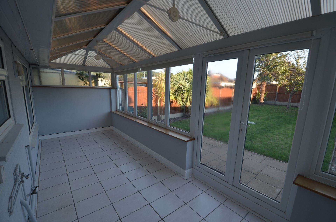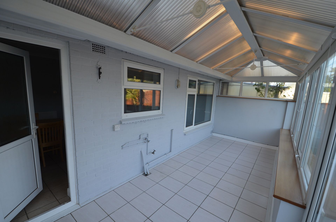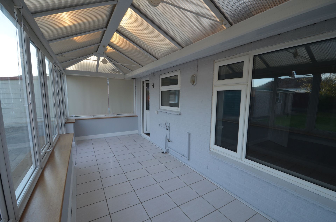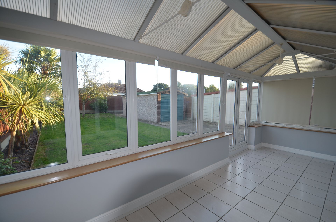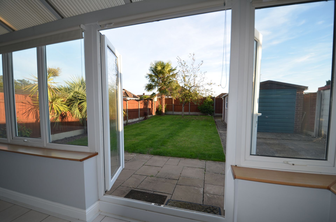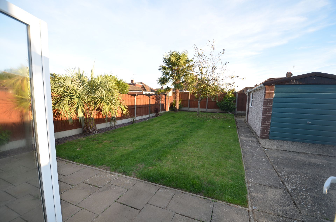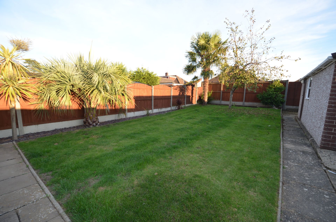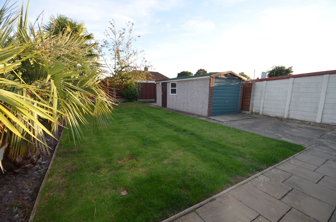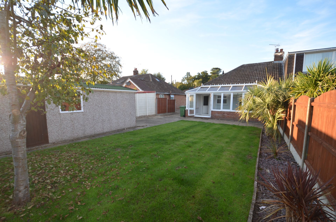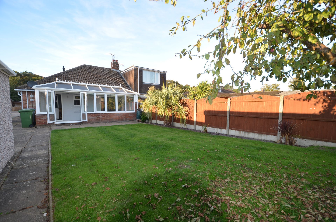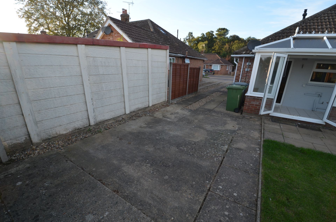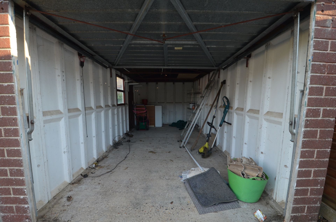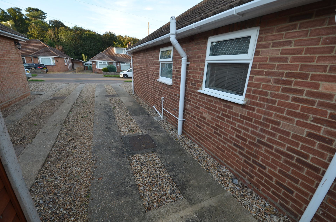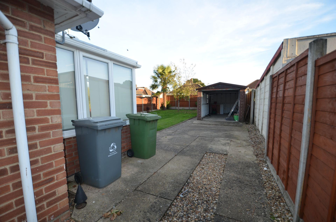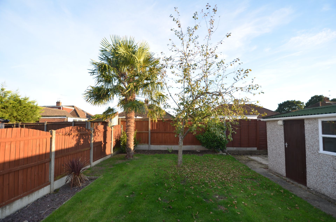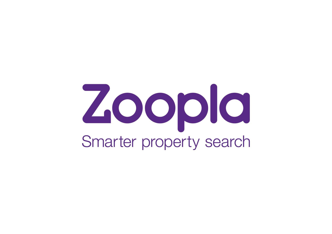30 Booty Road
30 Booty road, thorpe st andrew, norwich £900 pcm
Share
Tweet
Share
Mail
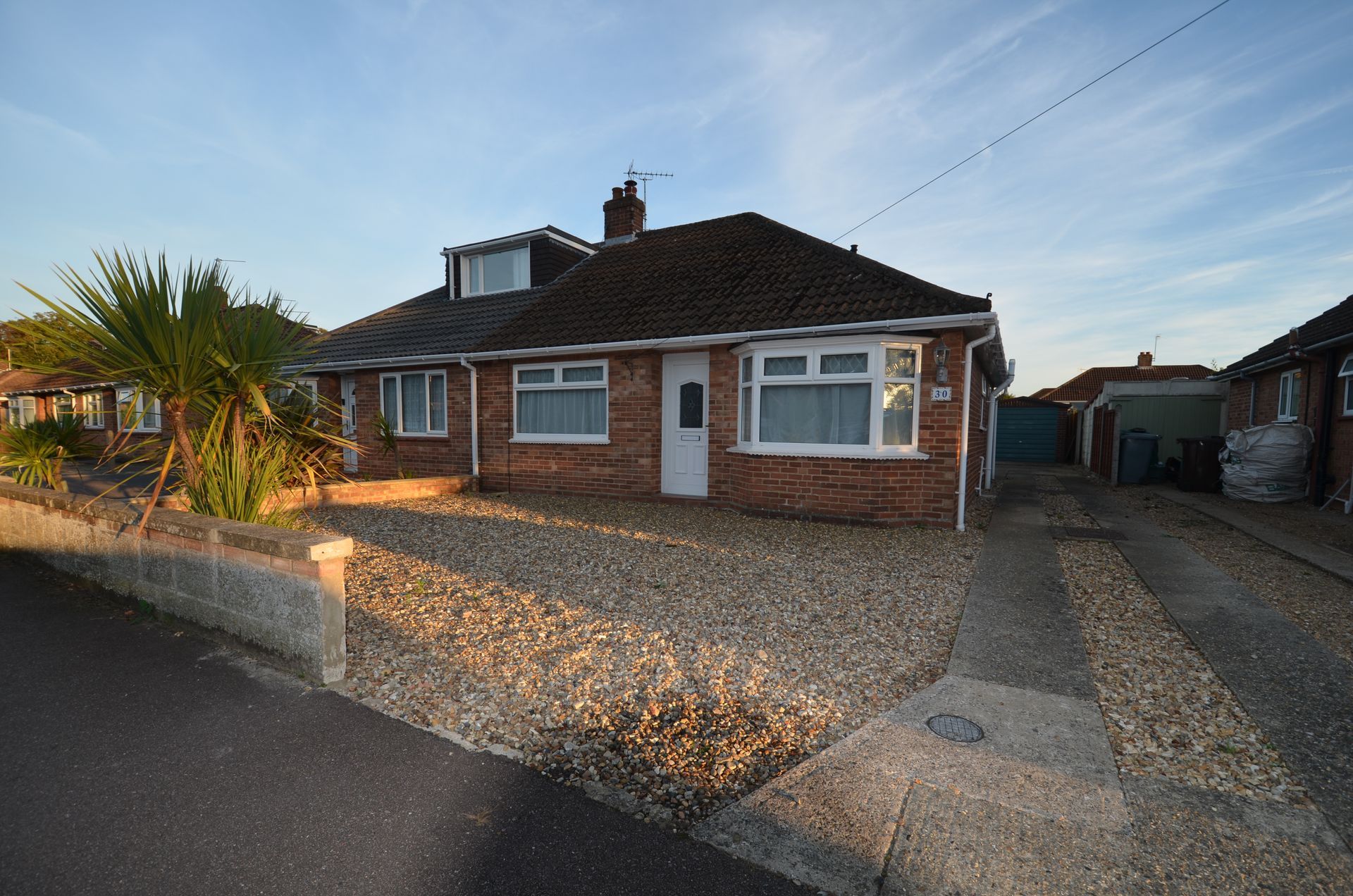
Well presented throughout, this spacious 2 bedroom semi-detached bungalow benefits from a generous living space, a large private garden and off-street parking.
KEY FEATURES
- Superb 2 bedroom semi-detached bungalow
- Bright reception room with conservatory and garden access
- Separate fitted kitchen
- 2 good-size double bedrooms
- Large private garden
- Garage and driveway providing off-street parking
- Close to Fitzmaurice Park
Booty Road is located moments from the green open space of Fitzmaurice Park, as well many local amenities such as local schooling, shops, pubs, supermarkets, restaurants and has great public transport links to and from the City Centre.
Room Descriptions
The property is entered by a private entrance:
Ground Floor
Entrance Hall / Hallway
UPVC front door, built-in cupboard with gas boiler, programmer, coat hook, loft hatch, radiator, telephone points, ceiling light, carpeted floor.
Living Room 3.28m x 4.16m
Rear-aspect double glaze window, wall lights, fireplace with surround, radiator, aerial point, curtain pole, ceiling light, laminate flooring.
Front Bedroom 3.26m × 3.84m
Front-aspect double glazed window, built-in cupboard with shelf, curtain pole, radiator, ceiling light, carpeted floor.
Front Bedroom 2 2.59m × 2.82m
Front-aspect bay double glazed window, curtain rail, radiator, ceiling light, carpeted floor.
Bathroom 1.78m x 2.24m
Side-aspect obscured double glazed window, panelled bath with chrome taps over, electric shower with overhead shower, wash basin with chrome taps over and pedestal under, WC, venetian, blind, bathroom, fittings, radiator, splashback tiles, mirror, enclosed ceiling light, tiled flooring.
Kitchen 3.62 × 2.78
Rear and side-aspect, double glazed window, Venetian, blinds, wall and floor, storage, cupboards, worktop, electric cooker, dining table and chairs, splashback tiles, UPVC door leading onto conservatory, strip lights, tiled flooring.
Conservatory 2.0 × 5.86
Perspex ceiling, side and rear-aspect double glaze windows, UPVC French patio doors leading onto garden, roller blinds, connection for washing machine, wall light, tiled flooring.
Additional Features
Back garden
Grass lawn, trees, bushes and shrubs, paved and patio area.
Garage 2.56 x 5.54
Side-aspect single glazed window and up and over door.
Driveway
Concrete and shingle.
Front garden
Shingle and outside light.
Property Information
Local Authority
Broadland District Council
Council Tax
£1657.92 per year (Band B)
Energy Performance Certificate
Band E
IMPORTANT NOTICE
See more properties
We have prepared these property particulars as a general guide to a broad description of the property. They are not intended to constitute part of an offer or contract. We have not carried out a structural survey and the services, appliances and specific fittings have not been tested. All photographs, measurements, and distances referred to are given as a guide only and should not be relied upon for the purchase of carpets or any other fixtures or fittings. Lease details, service charges and ground rent (where applicable) and council tax are given as a guide only and should be checked and confirmed by your Solicitor prior to exchange of contracts. The copyright of all details and photographs remain exclusive to Northgates Letting Agency.
Request a viewing
Contact Us
Thank you for contacting us.
We will get back to you as soon as possible
We will get back to you as soon as possible
Oops, there was an error sending your message.
Please try again later
Please try again later
If you would like to change your choices at a later date, all you have to do is call us on 01493 855425
or email
yarmouth@north-gates.co.uk. If you decide to stay in touch, we will also keep you up to date with any news or offers.
yarmouth@north-gates.co.uk. If you decide to stay in touch, we will also keep you up to date with any news or offers.
Your details will be kept safe and secure, only used by us and will not be shared with anyone else. We analyse information you provide to decide what communications will be of interest to you. If you would like to know more or understand your data protection rights, please take a look at our privacy policy.
Contact Us
01493 855426
Hours of operation
Mon-Fri 9-5 Sat- 9-12
(Offer 24/7 service in case of emergencies - burst water pipe/broken window)
Powered by
LocaliQ
