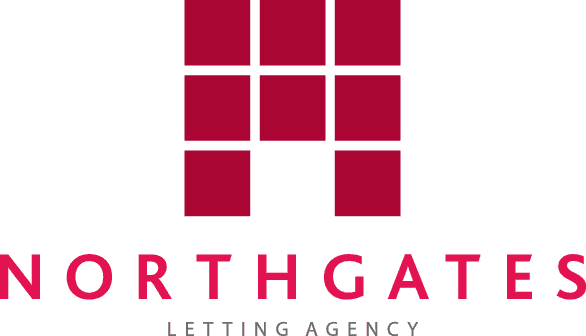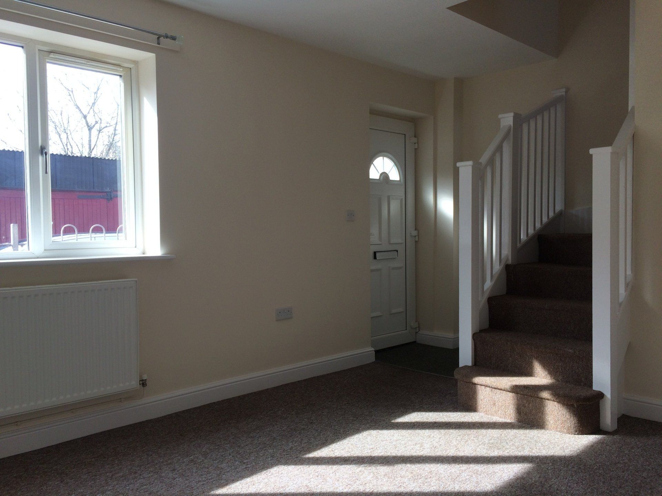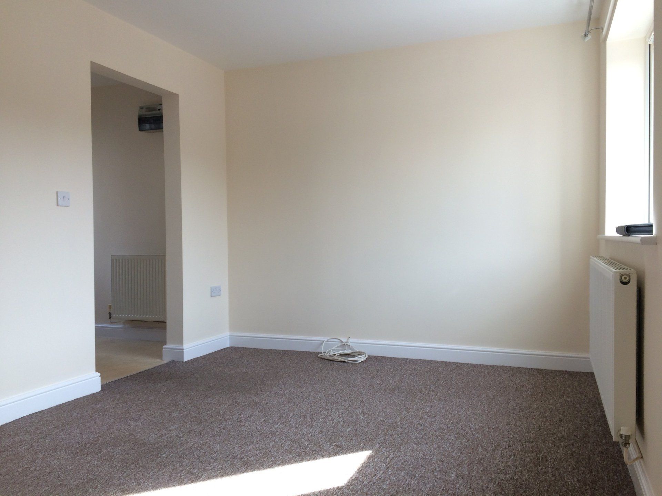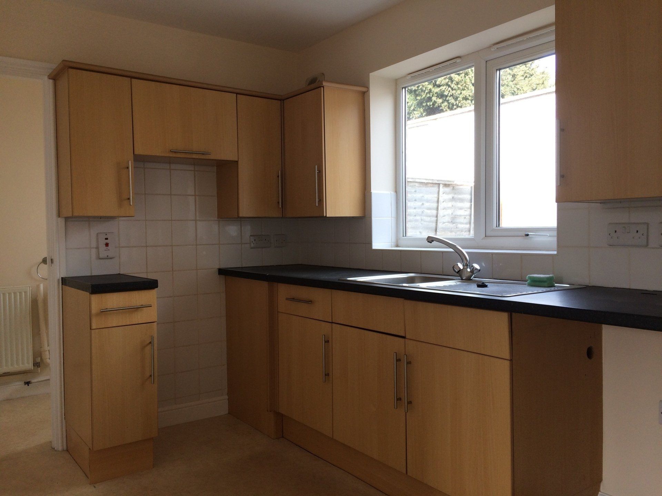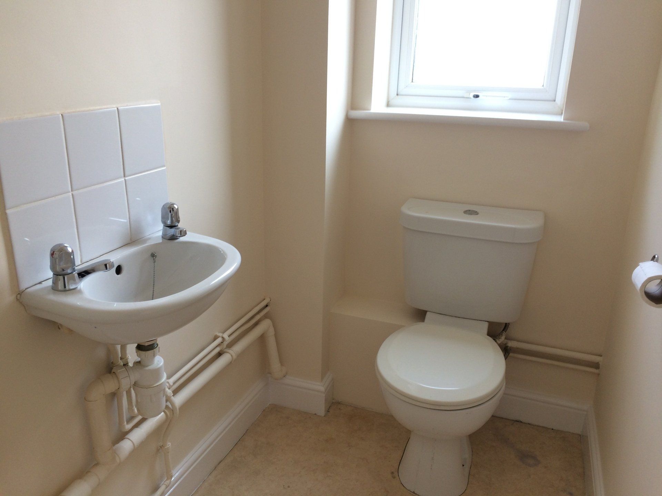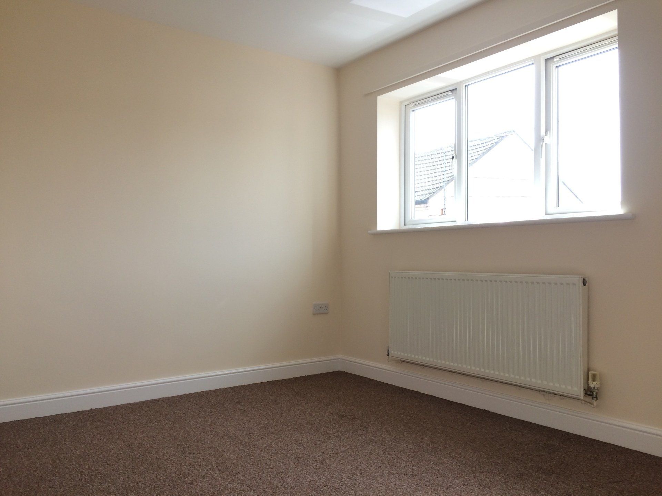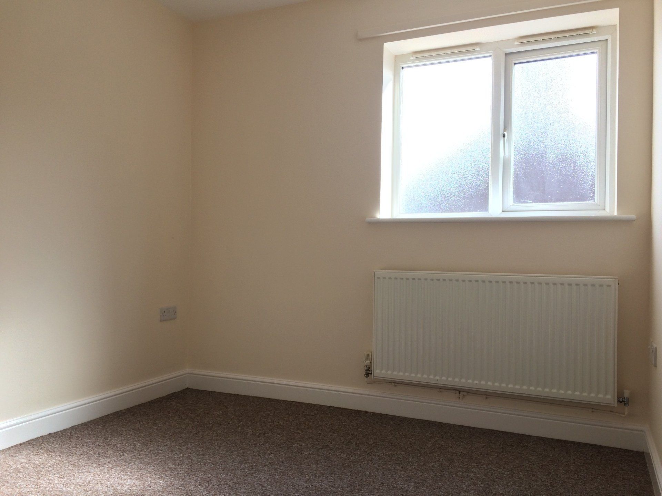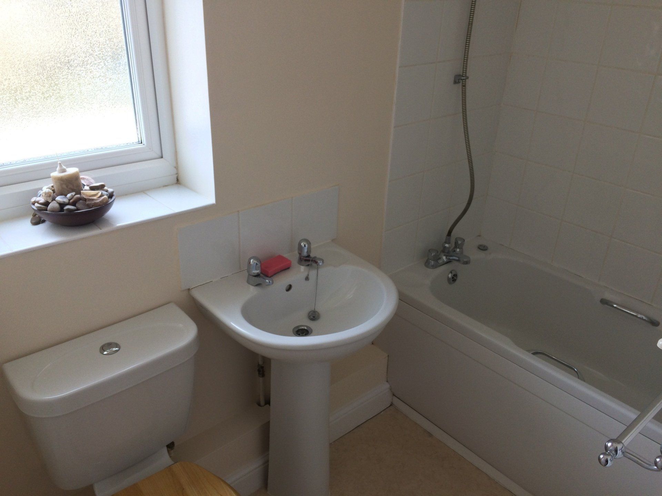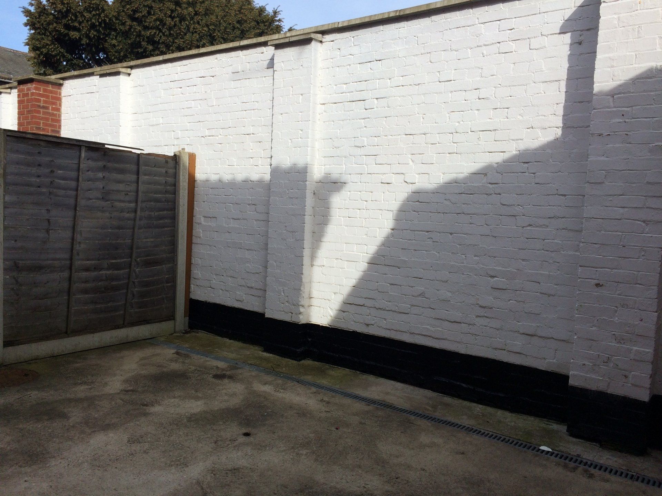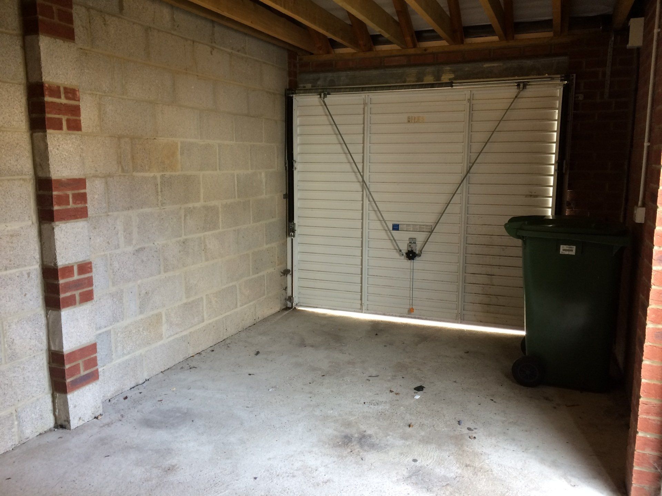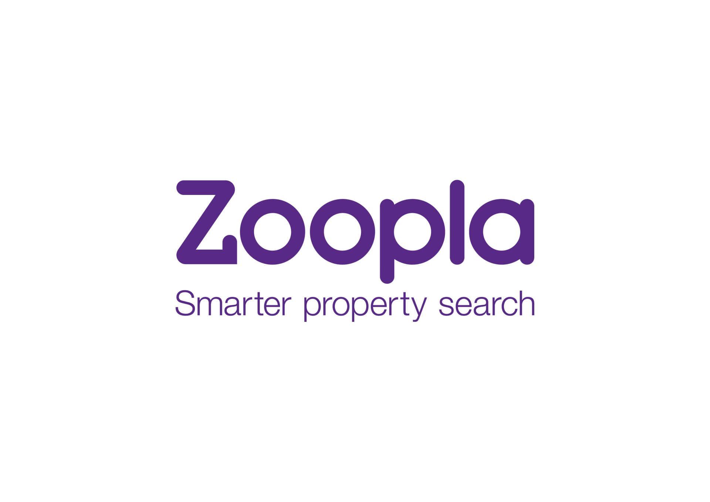3 clark terrace, north road, gorleston £850 pcm
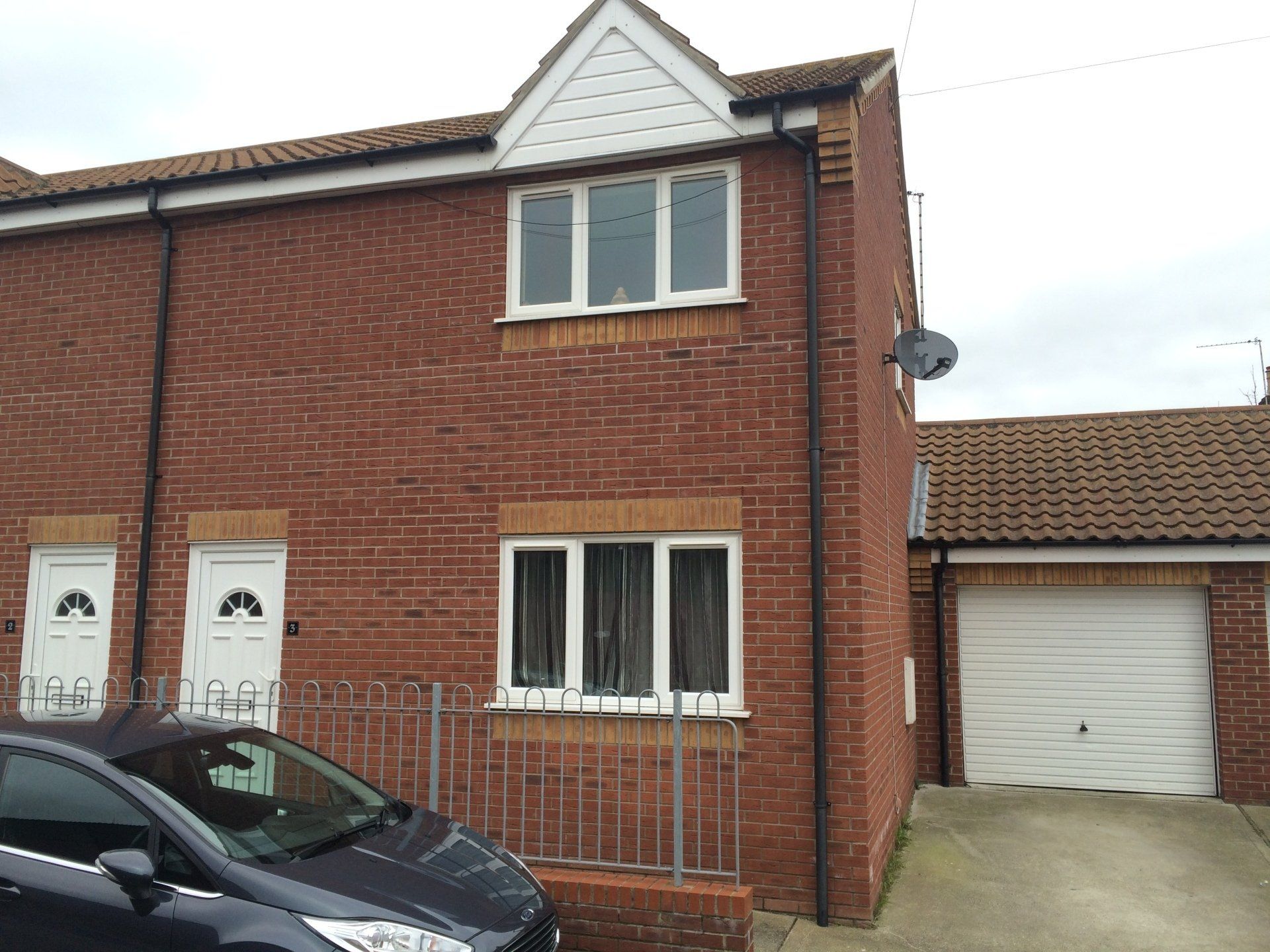
A spacious two bedroom house suitably placed on a quiet residential street, boasting a bright reception room with kitchen opening onto a generous rear yard and joining garage.
KEY FEATURES
- Superb two bedroom house
- Bright reception room and separate fitted kitchen
- Downstairs cloakroom
- Quiet location near to amenities and seaside
- Good sized double bedrooms and bathroom with shower facility
- Sizeable rear yard, off street parking and garage
Clark Terrace is well placed for many local amenities on Bells Road, Gorleston while the endless coastline space of Gorleston Beach is moments away.
Room Descriptions
Room Description
The property is entered via a private entrance:
Ground Floor
Living Room 5.08m x 2.93m
Front-aspect double glazed windows, radiator, bannister, under stairs cupboard, thermostat, smoke alarm, satellite and television point, telephone points, ceiling lighting, door mat insert, carpeted floor.
Kitchen 3.77m x 2.42m
Rear-aspect double glazed window, single bowel stainless steel sink and drainer unit with chrome mixer tap over, wall mounted and low level storage units, work top, splash back tiles, electric cooker point, radiator, strip light, extractor fan, door onto yard, vinyl floor.
Cloakroom
Rear aspect embossed double glazed window, wash hand basin with chrome taps over, WC, splash back tiles, radiator, extractor fan, toilet roll holder, ceiling light, vinyl floor.
First Floor
Landing
Radiator, smoke alarm, loft hatch, ceiling lighting, carpeted floor.
Front Bedroom 4.17m x 2.75m
Front-aspect double glazed window, airing cupboard with electric boiler and shelves, telephone point, television point, radiator, ceiling lighting, carpeted floor.
Back bedroom 2.63m x 2.66m
Rear-aspect double obscure glazed window, aerial point, radiator, ceiling lighting, carpeted floor
Bathroom 2.31m x 1.68m (L Shape)
Rear-aspect double glazed obscure window, panelled bath with chrome shower mixed tap over, shower head and hose, shower head attachment, shower curtain, shower pole, wash hand basin with chrome taps over and pedestal under, WC, splash back tiles, radiator, towel towel, toilet roll holder, extractor fan, ceiling light, vinyl floor.
Additional Features
Private rear yard 5.54m x 3.99m with outside light
Garage 2.81m x 5.44m with up and over garage door, electric points, stripe light, concrete floor
Designated parking spaces for 2 vehicles.
Property Information
Local Authority
Great Yarmouth Borough Council
Council Tax
£1,518.65 per year (Band A)
Energy Performance Certificate
Band C
IMPORTANT NOTICE
See more properties
We have prepared these property particulars as a general guide to a broad description of the property. They are not intended to constitute part of an offer or contract. We have not carried out a structural survey and the services, appliances and specific fittings have not been tested. All photographs, measurements, and distances referred to are given as a guide only and should not be relied upon for the purchase of carpets or any other fixtures or fittings. Lease details, service charges and ground rent (where applicable) and council tax are given as a guide only and should be checked and confirmed by your Solicitor prior to exchange of contracts. The copyright of all details and photographs remain exclusive to Northgates Letting Agency.
Request a viewing
Contact Us
If you would like to change your choices at a later date, all you have to do is call us on 01493 855425
or email
yarmouth@north-gates.co.uk. If you decide to stay in touch, we will also keep you up to date with any news or offers.
yarmouth@north-gates.co.uk. If you decide to stay in touch, we will also keep you up to date with any news or offers.
Your details will be kept safe and secure, only used by us and will not be shared with anyone else. We analyse information you provide to decide what communications will be of interest to you. If you would like to know more or understand your data protection rights, please take a look at our privacy policy.
