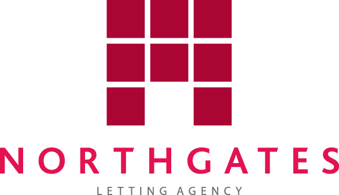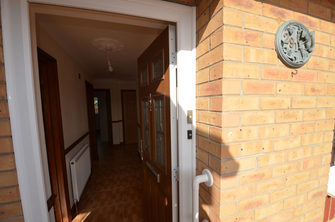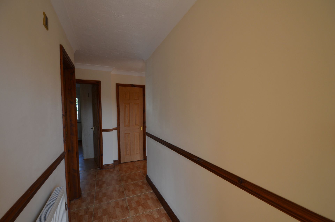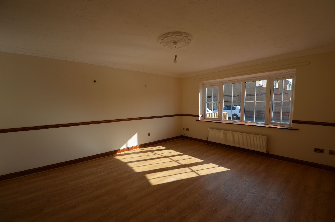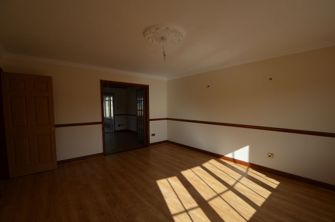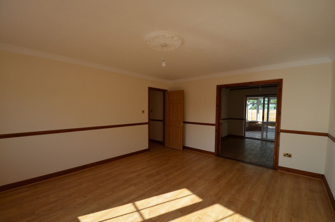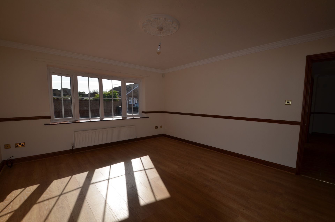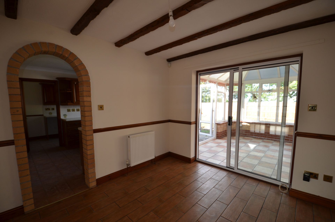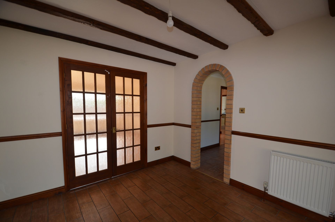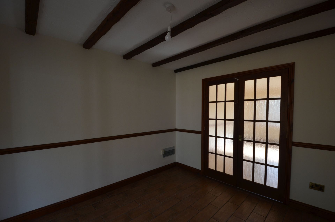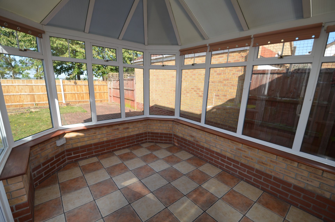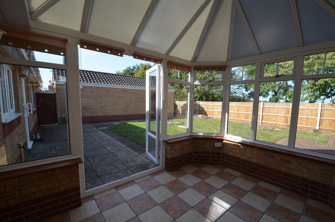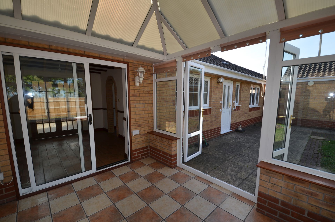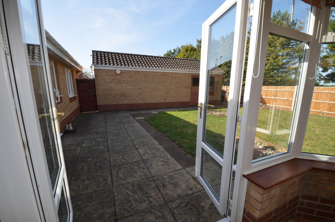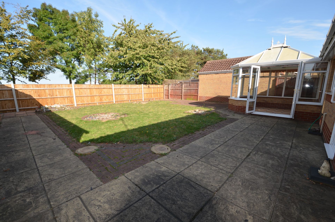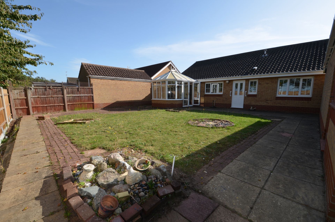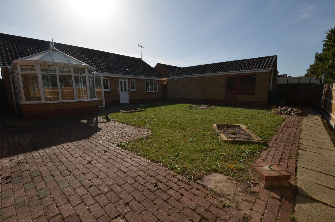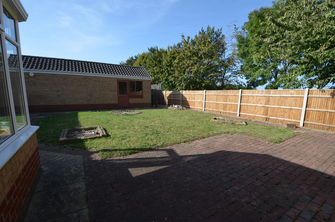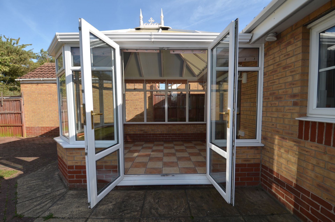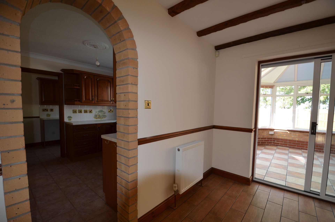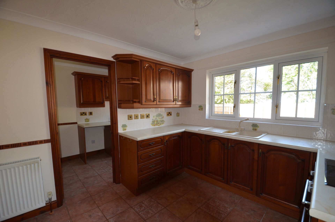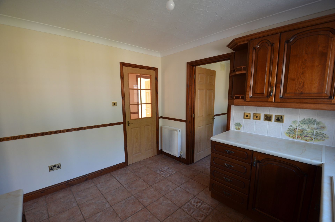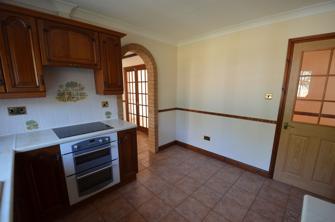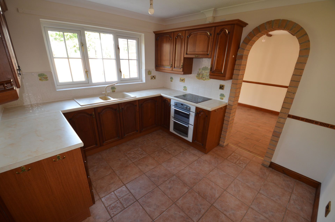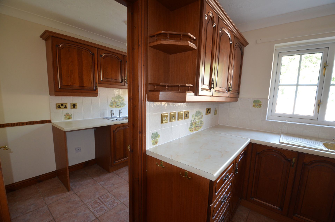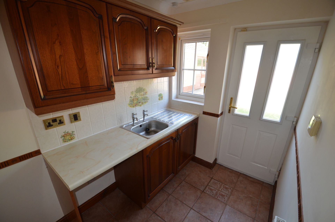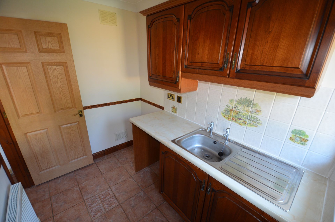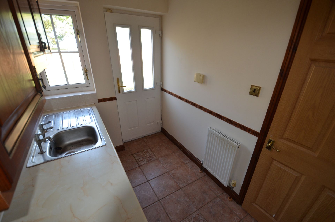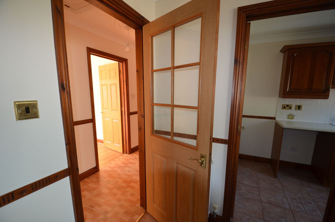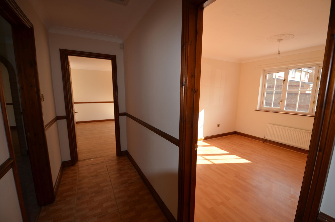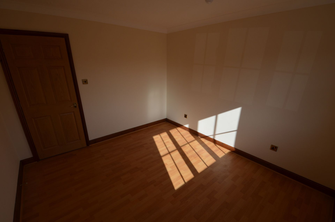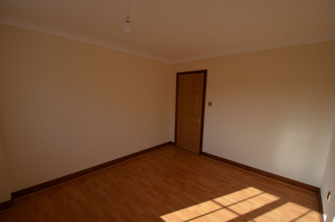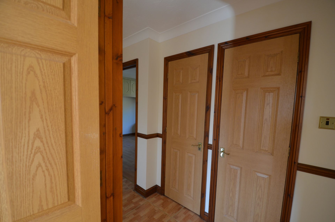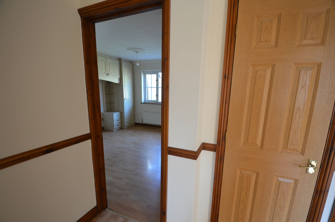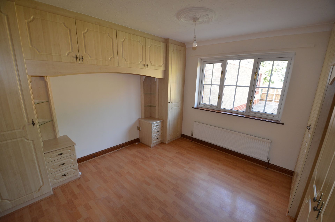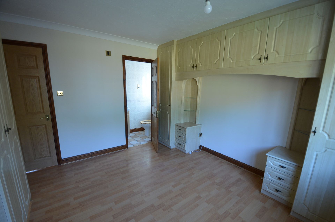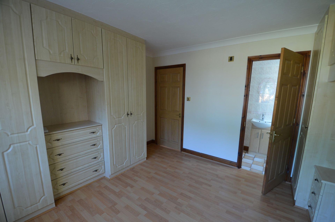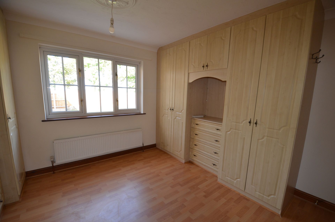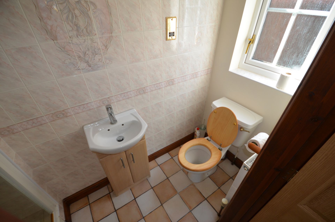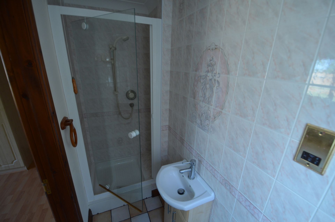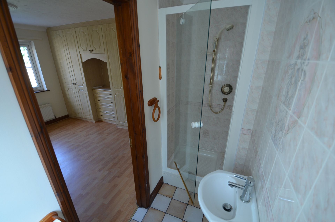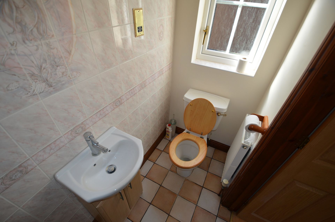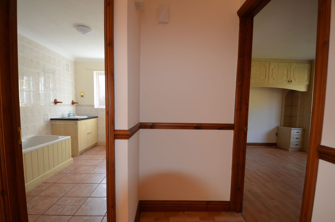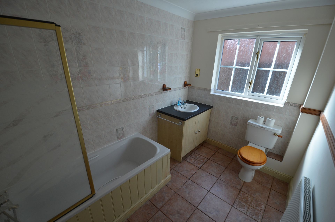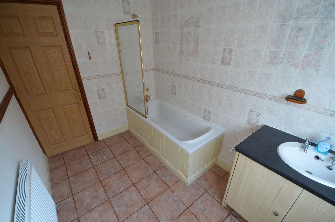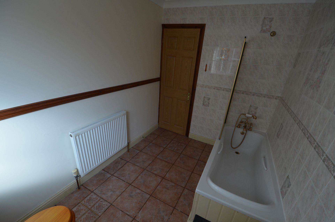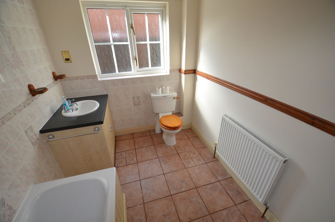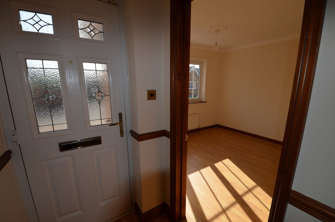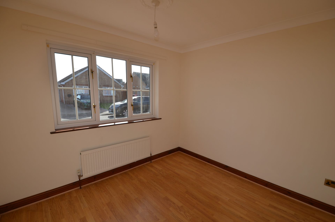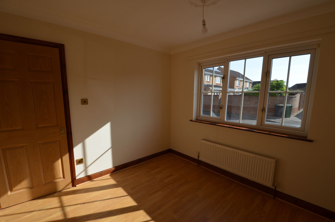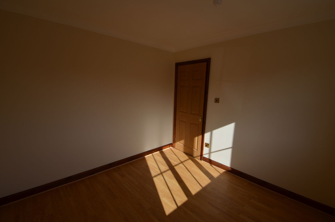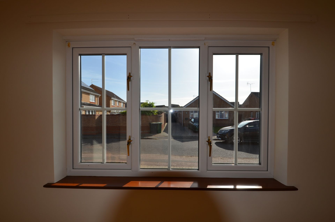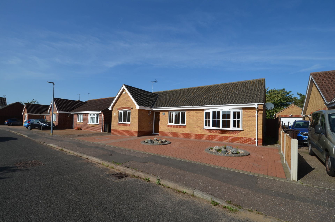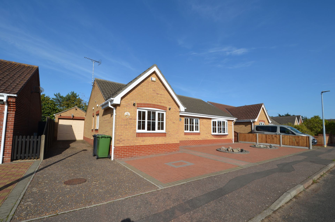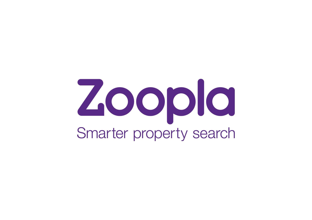291 El Alamein way, bradwell, great yarmouth £1,350 pcm
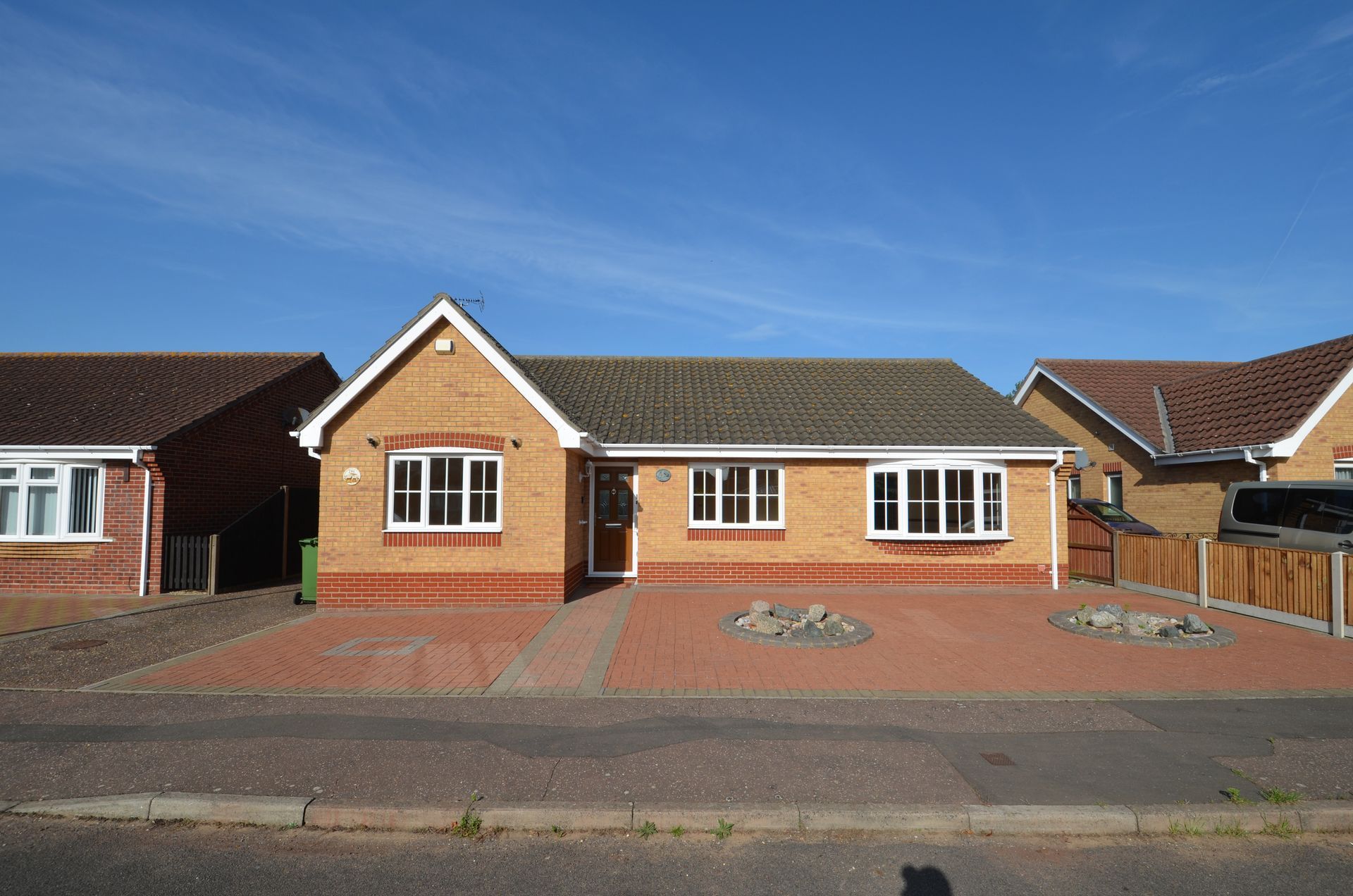
This pleasant 3 bedroom detached bungalow offers comfortable accommodation with a private driveway, garage and gardens. It presents a charming interior with modern finishes throughout and ample space.
KEY FEATURES
- Delightful detached bungalow with garden and conservatory
- Welcoming reception with adjoining dining room
- Principle bedroom with built-in wardrobes and shower ensuite
- Well-presented spacious bathroom
- Generous rear garden with space for outdoor seating
- Close proximity to sprawling greens, perfect for leisurely pursuits
- Access to amenities and transport links
El Alamein Way is located near a range of local amenities including supermarket, choice schools, and retail outlets. Nearby greens include Playground El Alamein Way and Mill Lane Play Park, while ample bus routes are also easily accessible.
Room Descriptions
The property is entered by a private entrance:
Ground Floor
Entrance Hall / Hallway
Intruder alarm, radiator, dado rail, loft hatch, fire alarm, thermostatic dial, doorbell, built-in storage cupboard, airing cupboard with gas boiler, hot water cylinder, programmer and shelving, ceiling lighting, tiled floor.
Living Room 3.93m ×4.71m
Front-aspect bow double glazed window, dado rail, telephone and aerial points, radiator, wall lights, French doors onto dining room, ceiling light, laminate flooring.
Dining Room 2.91m × 3.22m
Rear-aspect double glazed siding doors onto conservatory, radiator, dado rail, ceiling wooden beams, aerial points, ceiling lights, tiled floor.
Conservatory
Rear and side-aspect double glazed windows, roller blinds, Double glazed French doors onto garden, ceiling and wall lights, tiled floor.
Kitchen 2.86m × 3.22m
Rear-aspect double glazed window, one and a half bowl enamel sink with drainer and mixer tap over, wall and floor storage units and drawers, worktop, splashback tiles, shelving, integrated cooker hood, radiator, dado rail, four ring ceramic hob, built-in electric double oven, aerial point, ceiling light, tiled floor.
Utility Room 1.66m × 2.45m
Rear-aspect double glaze window, UPVC double glazed door to garden, single bowl stainless steel sink with drainer and chrome taps over, wall and floor storage units, worktop, splashback tiles, dado rail, extractor fan, radiator, intruder alarm panel, ceiling light, tiled floor.
Conservatory 2.0m × 5.86m
Perspex ceiling, side and rear-aspect double glaze windows, UPVC French patio doors leading onto garden, roller blinds, connection for washing machine, wall light, tiled flooring.
Principal bedroom 3.50m x 3.43m
Rear-aspect double glazed window, built-in wardrobes, chest of drawers, bedside units, shelving, radiator, ceiling light, laminate flooring.
Ensuite 0.84m x 2.45m
Side-aspect obscured double glazed window, built-in shower cubicle, shower valve, wash basin with chrome mixer tap over, vanity unit, splashback tiles, shaver point, radiator, WC, toilet roll holder, towel holder, extractor fan, enclosed ceiling light, tiled floor.
Bathroom 1.95m x 2.93m
Side-aspect obscured double glazed window, panelled bath with shower mixer tap over, shower screen, wash basin with chrome taps over, vanity unit, splashback tiles, dado rail, soap dishes, WC, radiator, extractor fan, enclosed ceiling light, titled floor.
Bedroom 2 3.04m x 3.41m
Front-aspect double glazed window, radiator, ceiling light, laminate flooring.
Bedroom 3 2.94m x 2.85m
Front-aspect double glazed window, radiator, ceiling light, laminate flooring.
Additional Features
Garage 2.98m x 8.66m
Up-and-over door, side-aspect single glazed window, single glazed back door onto garden, work bench, electric sockets, ceiling lights, concrete floor.
Back Garden
Grass lawn, decorative pebbles, water butts, exterior lighting, brick weave paving and paving slabs.
Front Garden
Brick weave paving, decorative pebbles, exterior lights.
Driveway
Property Information
Local Authority
Great Yarmouth Borough Council
Council Tax
£2,562.01 per year (Band E)
Energy Performance Certificate
Band D
IMPORTANT NOTICE
See more properties
We have prepared these property particulars as a general guide to a broad description of the property. They are not intended to constitute part of an offer or contract. We have not carried out a structural survey and the services, appliances and specific fittings have not been tested. All photographs, measurements, and distances referred to are given as a guide only and should not be relied upon for the purchase of carpets or any other fixtures or fittings. Lease details, service charges and ground rent (where applicable) and council tax are given as a guide only and should be checked and confirmed by your Solicitor prior to exchange of contracts. The copyright of all details and photographs remain exclusive to Northgates Letting Agency.
Request a viewing
Contact Us
If you would like to change your choices at a later date, all you have to do is call us on 01493 855425
or email
yarmouth@north-gates.co.uk. If you decide to stay in touch, we will also keep you up to date with any news or offers.
yarmouth@north-gates.co.uk. If you decide to stay in touch, we will also keep you up to date with any news or offers.
Your details will be kept safe and secure, only used by us and will not be shared with anyone else. We analyse information you provide to decide what communications will be of interest to you. If you would like to know more or understand your data protection rights, please take a look at our privacy policy.
