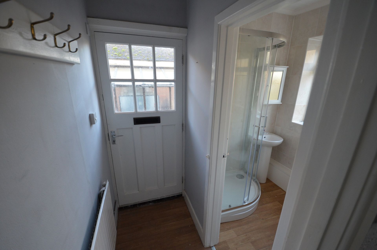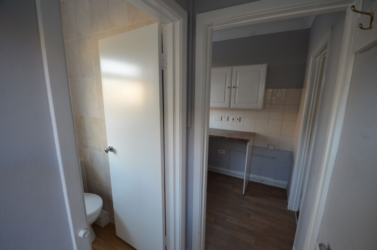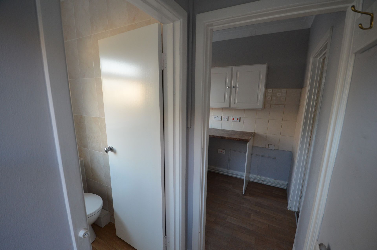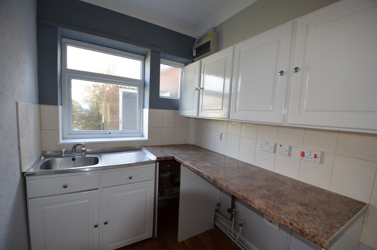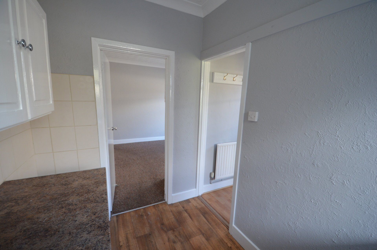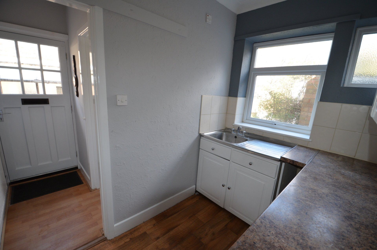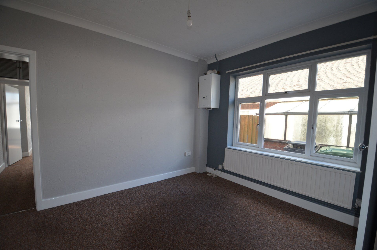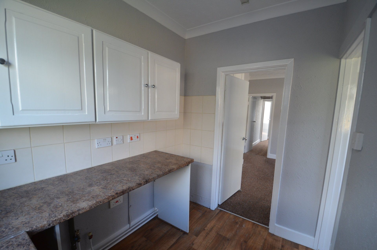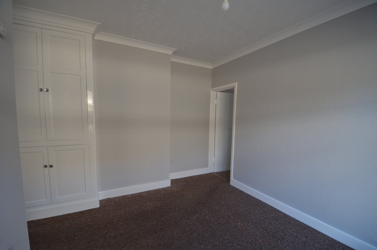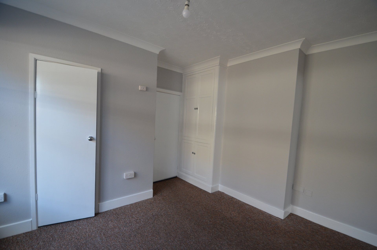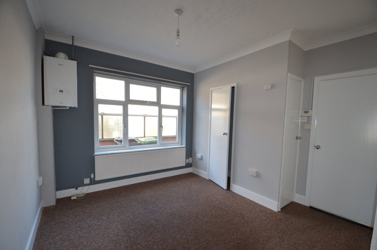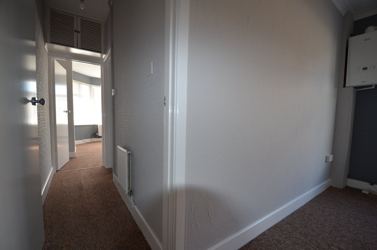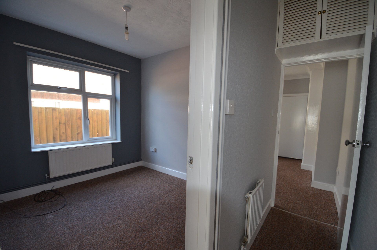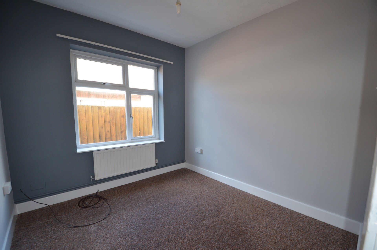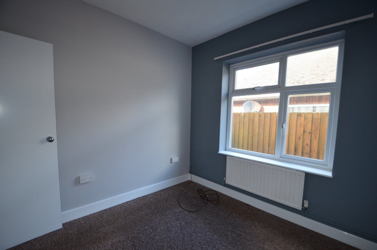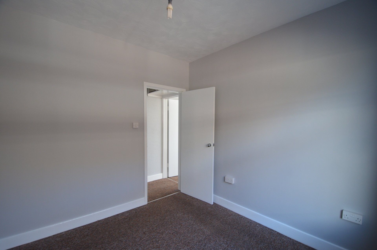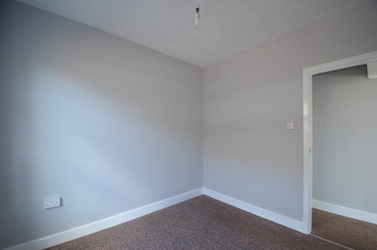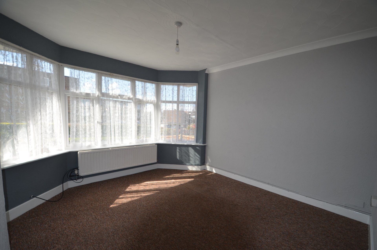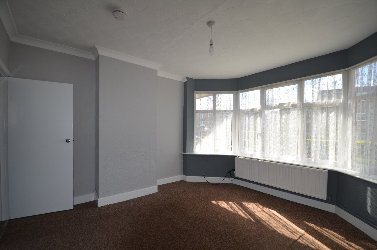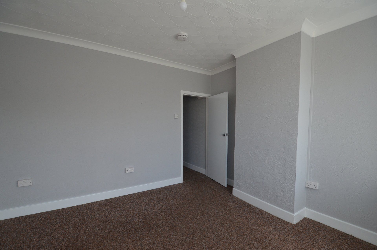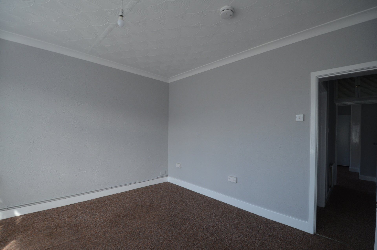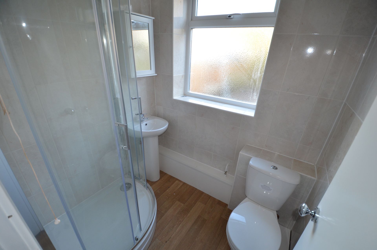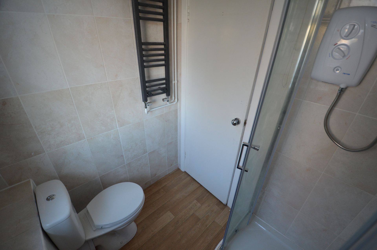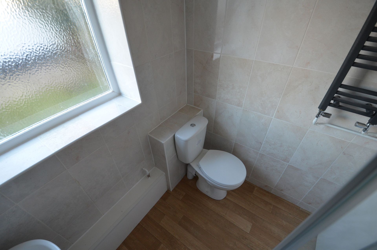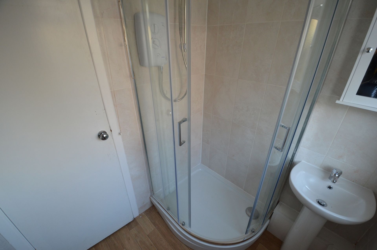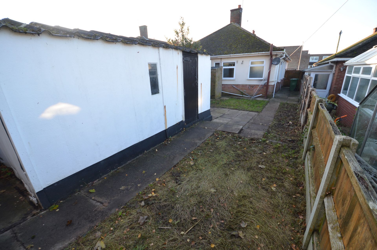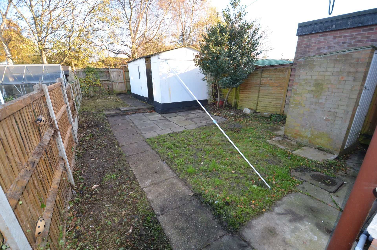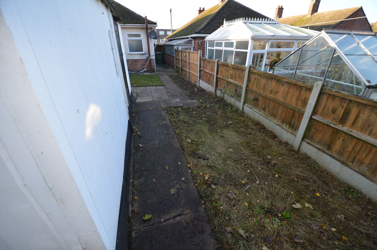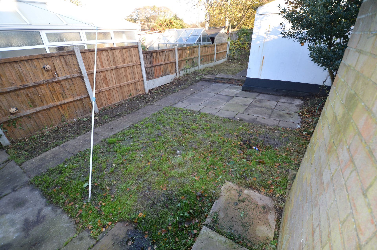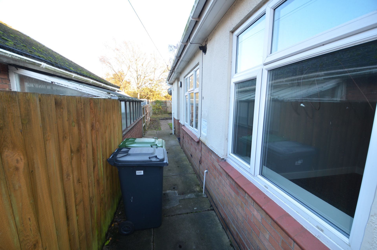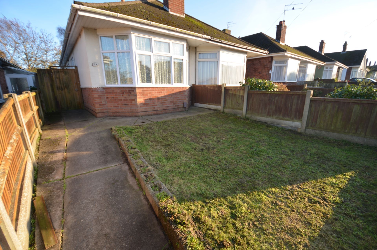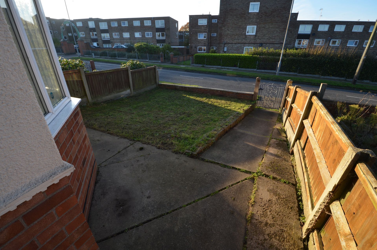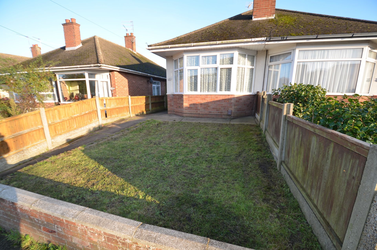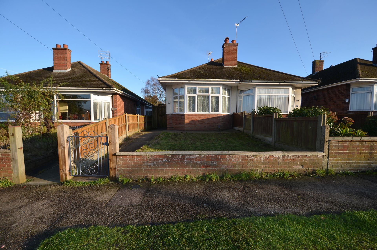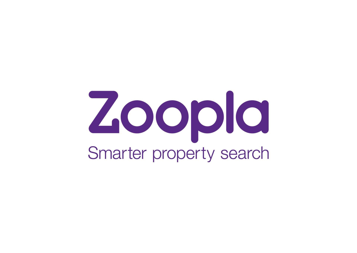21 Shrublands Way
21 shrublands way, gorleston £725 pcm
Share
Tweet
Share
Mail
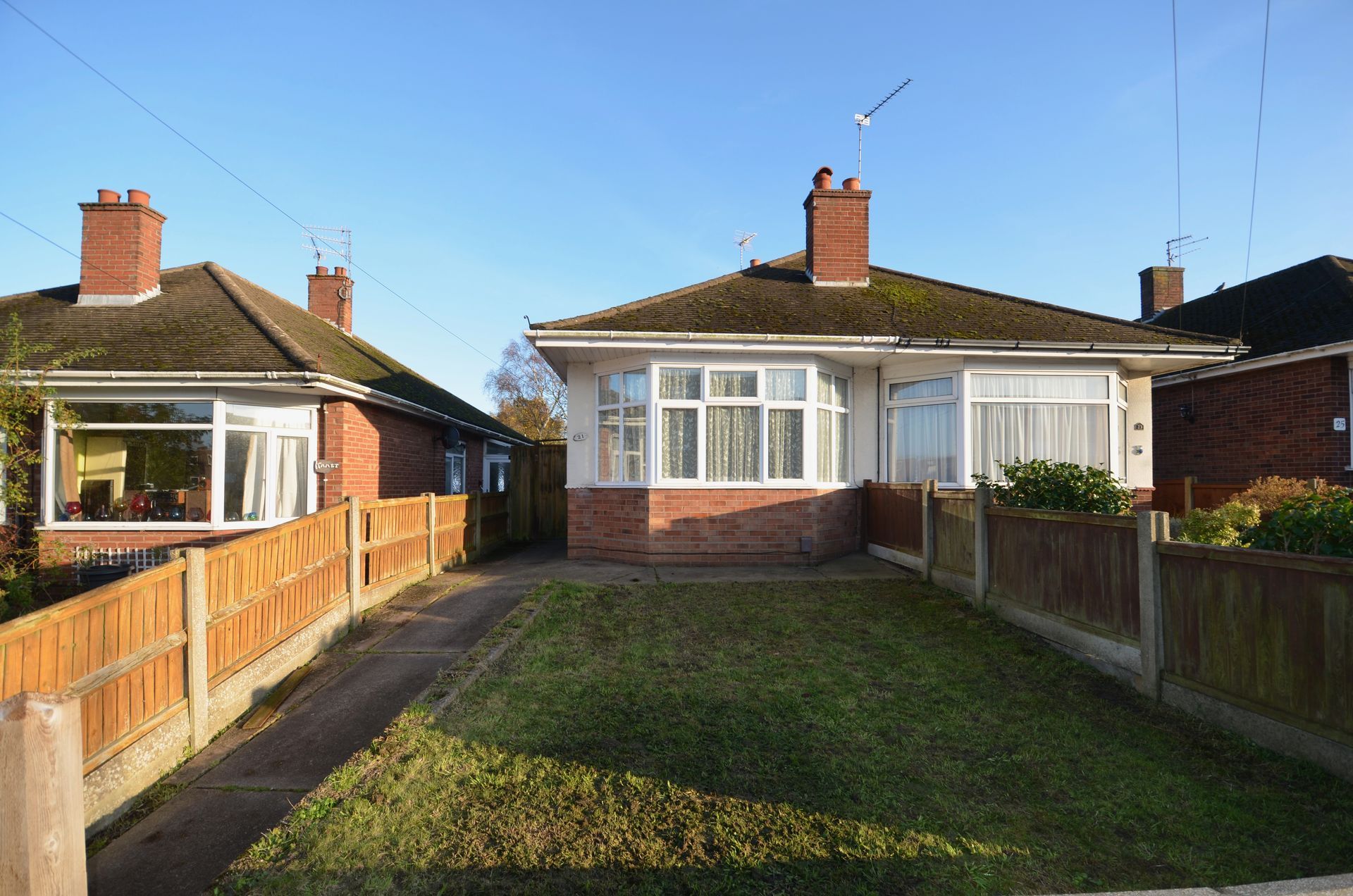
Presented in excellent condition throughout, this fantastic one bedroom semi detached bungalow is bright and well proportioned with garden.
KEY FEATURES
- A one bedroom semi detached bungalow
- Situated close to local amenities
- Spacious principle bedroom
- Private enclosed Garden
- Off street parking
- Newly decorated throughout with neutral interiors
The property is located close to amenities while the restaurants, shops, bars and entertainments of Gorleston town centre are within easy reach.
Room Descriptions
Room Descriptions
This property is entered via private entrance:
Ground floor
Entrance Hall
Side aspect wooden door, coat rack, net curtain, ceiling light, radiator, wood laminate floor.
Kitchen 8'0" x 8'5" (2.44m x 2.57m)
Rear aspect double glazed window, stainless steel sink and drainer unit with chrome mixer tap over, wall mounted and low level storage units and drawers, work top, slash back tiles, strip light, heat alarm, vinyl floor.
Shower Room 5'11 x 5'1 (1.80m x 1.55m )
Rear aspect double glazed window, quadrant shower enclosure, electric shower, wash hand basin with chrome mixer tap over, WC, fully tiled, mirrored wall cabinet, heated towel radiator, loft hatch, ceiling light, vinyl floor.
Dining Room 11'6 x 11'3 (3.51m x 3.43m )
Side aspect double glazed window, built-in cupboards with shelves (one with overhead cupboard), floor cupboard with gas boiler, built-in airing cupboard with cylinder, curtains, curtain rail, carbon monoxide alarm, cable television point, telephone points, ceiling light,
radiator, carpeted floor.
Hallway
Radiator, built-in overhead cupboards, ceiling light, smoke alarm, carpeted floor.
Living Room 12'2 x 12'6 (bay) (3.71m x 3.81m (bay))
Front aspect double glazed bay window, net curtain, curtain rail, smoke alarm, radiator, ceiling light, carpeted floor.
Bedroom 9'2 x 8'11 (2.79m x 2.72m)
Side aspect double glazed window, radiator, curtain rail, satellite point, ceiling light, carpeted floor.
Additional Features
Rear Garden
Outer shed, garage (store), grass lawn, paving, flower beds, gate, outside light
Side Yard with gate
Front Garden
Grass lawn, paving, gate
Property Information
Local Authority
Great Yarmouth Borough Council
Council Tax
£1,615.49 per year (Band B)
Energy Performance Certificate
Band E
IMPORTANT NOTICE
See more properties
We have prepared these property particulars as a general guide to a broad description of the property. They are not intended to constitute part of an offer or contract. We have not carried out a structural survey and the services, appliances and specific fittings have not been tested. All photographs, measurements, and distances referred to are given as a guide only and should not be relied upon for the purchase of carpets or any other fixtures or fittings. Lease details, service charges and ground rent (where applicable) and council tax are given as a guide only and should be checked and confirmed by your Solicitor prior to exchange of contracts. The copyright of all details and photographs remain exclusive to Northgates Letting Agency.
Request a viewing
Contact Us
Thank you for contacting us.
We will get back to you as soon as possible
We will get back to you as soon as possible
Oops, there was an error sending your message.
Please try again later
Please try again later
If you would like to change your choices at a later date, all you have to do is call us on 01493 855425
or email
yarmouth@north-gates.co.uk. If you decide to stay in touch, we will also keep you up to date with any news or offers.
yarmouth@north-gates.co.uk. If you decide to stay in touch, we will also keep you up to date with any news or offers.
Your details will be kept safe and secure, only used by us and will not be shared with anyone else. We analyse information you provide to decide what communications will be of interest to you. If you would like to know more or understand your data protection rights, please take a look at our privacy policy.
Contact Us
01493 855426
Hours of operation
Mon-Fri 9-5 Sat- 9-12
(Offer 24/7 service in case of emergencies - burst water pipe/broken window)
Powered by
LocaliQ

