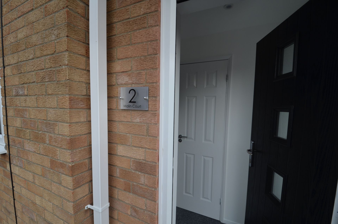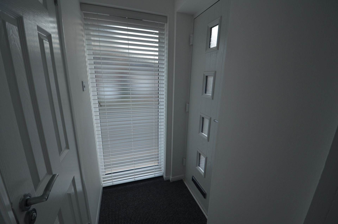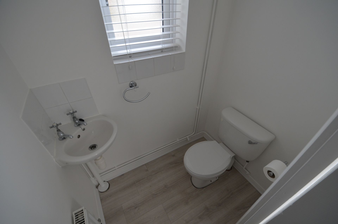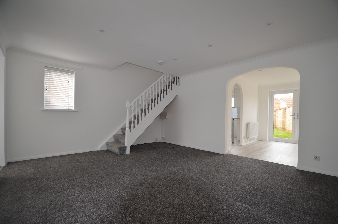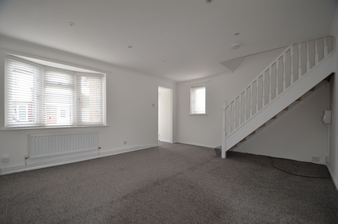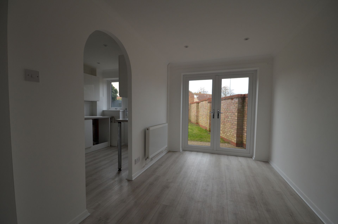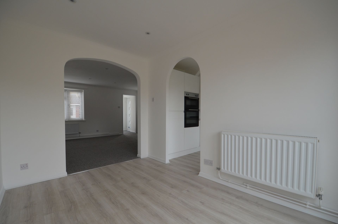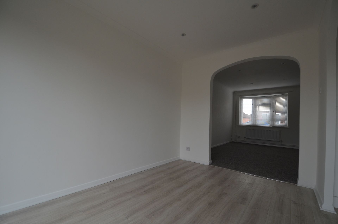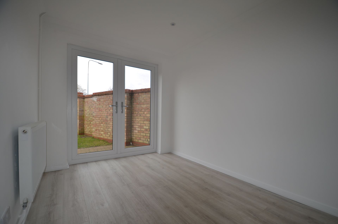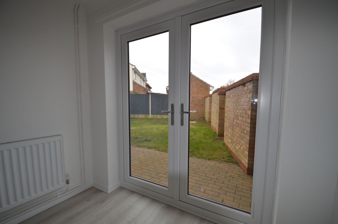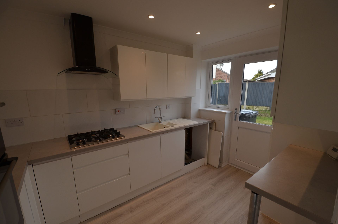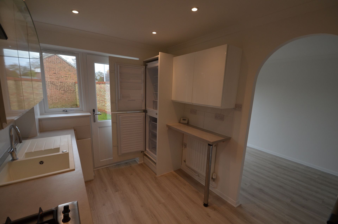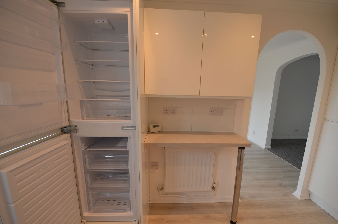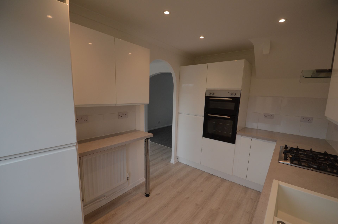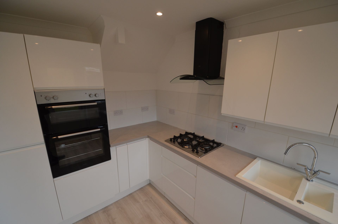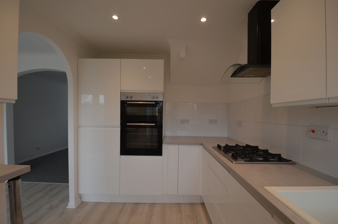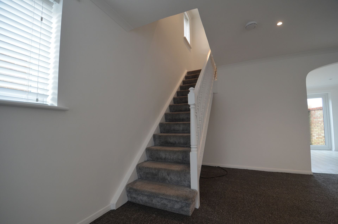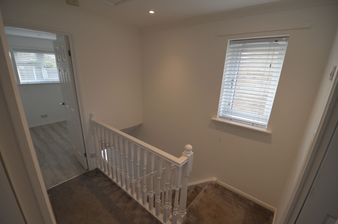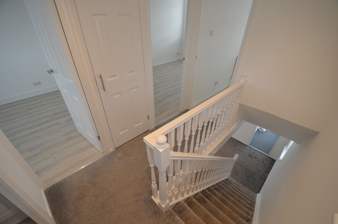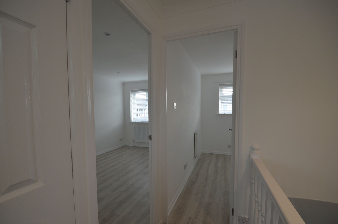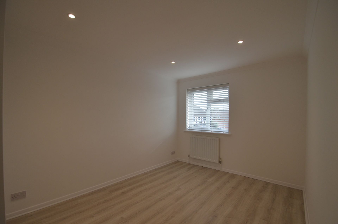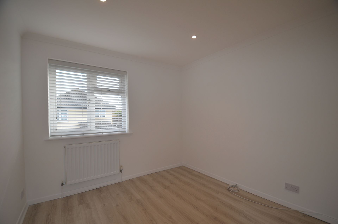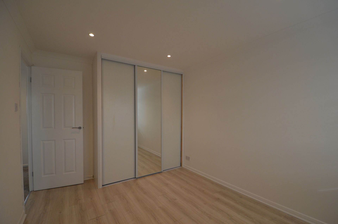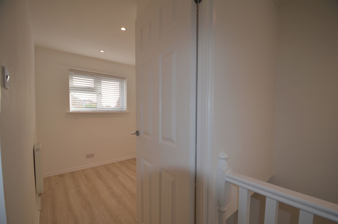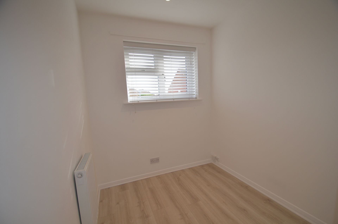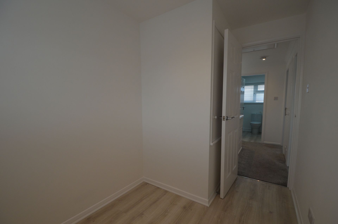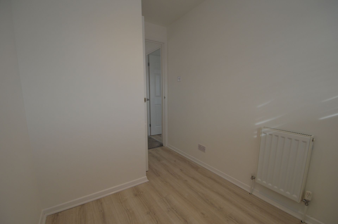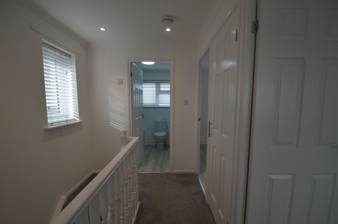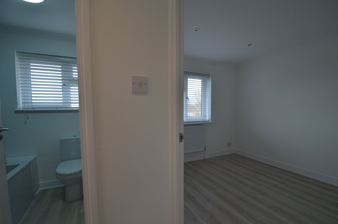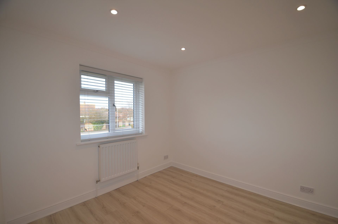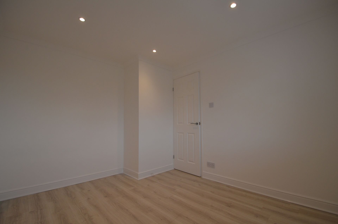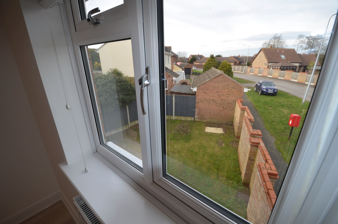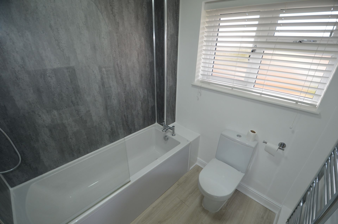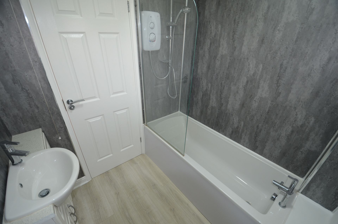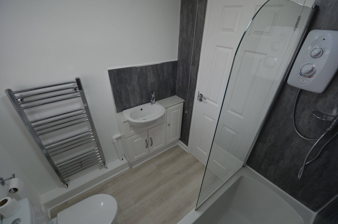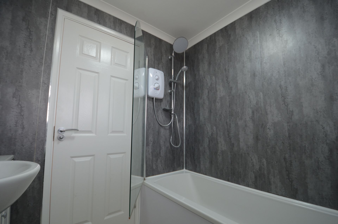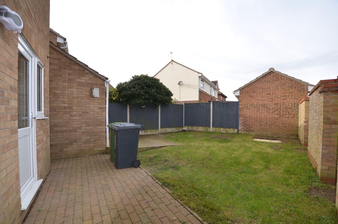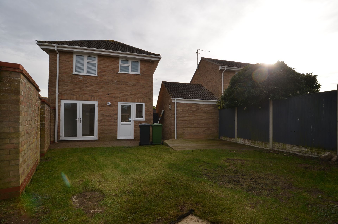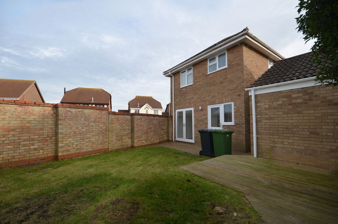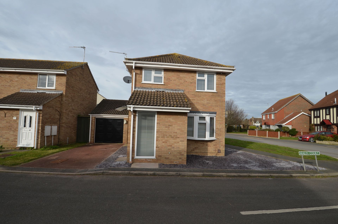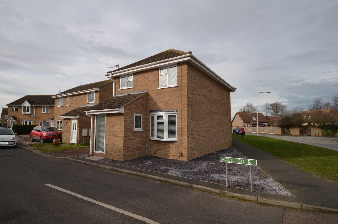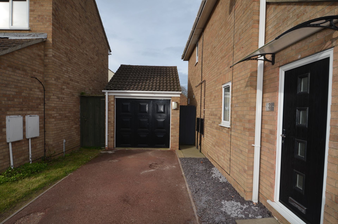2 Malin Court
2 malin court, caister-on-sea, great yarmouth £995 pcm
Share
Tweet
Share
Mail
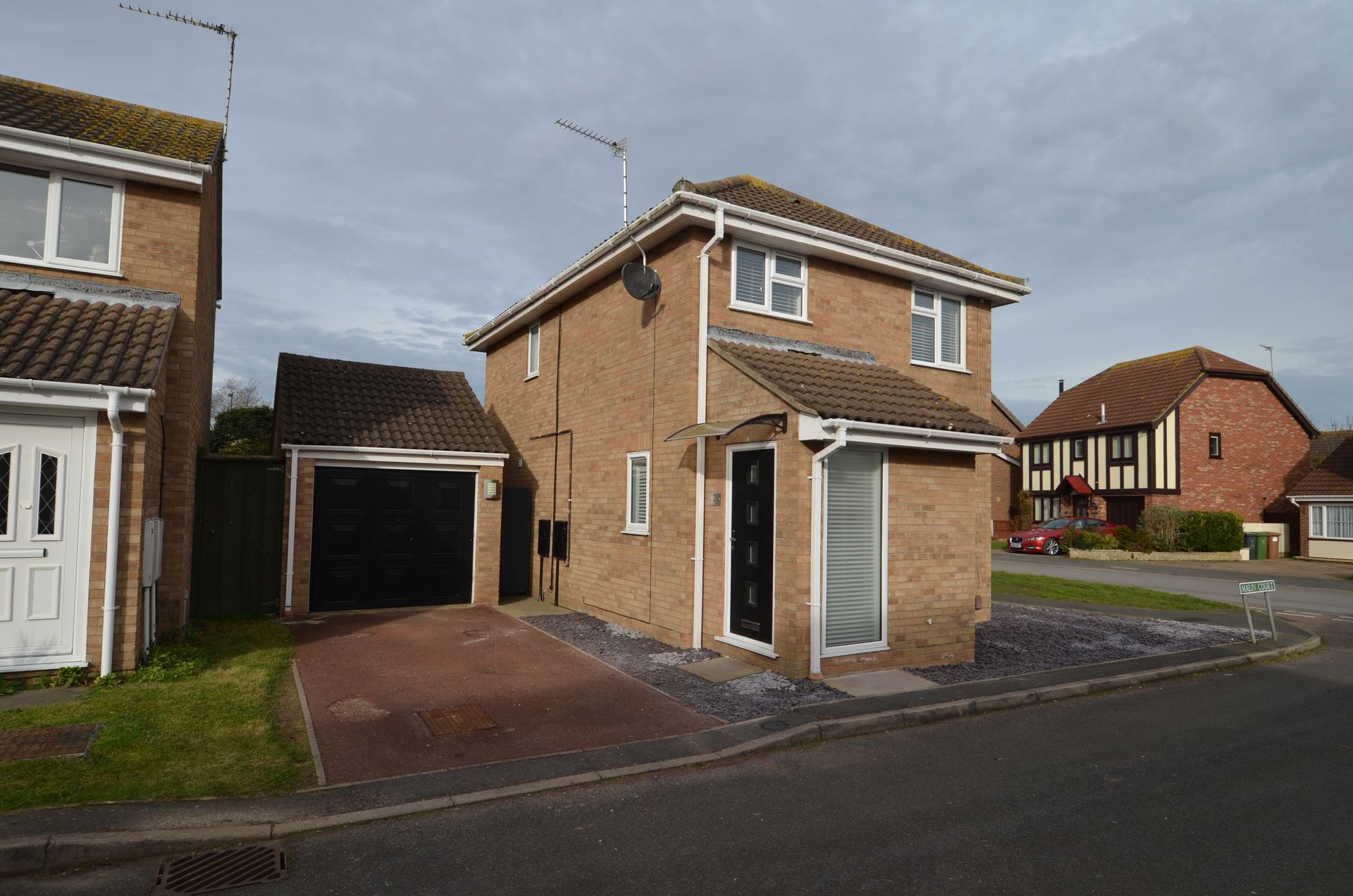
A beautifully presented 3 bedroom detached house boasting a high specification over 2 floors and enjoying a spacious reception room, dining room, smart kitchen, bathroom, garage and garden.
KEY FEATURES
- Beautiful 2 storey detached house
- Presented to an exceptional standard
- Main bedroom with built-in wardrobe
- Contemporary kitchen with adjoining dining room
- Private garden with patio area
- Garage and driveway
- Popular location
Malin Close set within Caister-on-sea boasts tranquil surroundings close to amenities of this popular seaside village and by the large town of Great Yarmouth.
Room Descriptions
Room Descriptions
The property is entered by a private entrance:
Ground Floor
Porch
Front-aspect long obscured double glazed window, Venetian blind, recess ceiling downlighter, entrance matting.
Downstairs Toilet
Side-aspect obscured double glazed window, WC, wash-basin with chrome taps over, radiator, Venetian blind, splash back tiles, shelf, toilet roll holder, towel holder, recess ceiling downlighter, LVF flooring.
Living Room 4.78 x 4.09
Front-aspect double glazed bay window and side-aspect double glazed window, Venetian blinds, radiator, recessed ceiling downlighters, telephone and television points, consumer board, carpeted floor.
Dining Room 2.39 × 3.34
Patio double glazed UPVC doors leading onto garden, radiator, recess ceiling downlighters, LVF flooring.
Kitchen 2.33 × 3.34
Rear-aspect double glazed window and UPVC door leading onto garden, 1 1/2 bowl plastic sink with drainer and chrome mixer tap over, chimney cooker hood, four ring gas hob, built-in double oven, built-in fridge and freezer, programmer, splash back tiles, worktop, breakfast bar, wall and floor storage cupboards, radiator, recessed ceiling downlighters, LVF flooring.
First Floor
Landing
Side-aspect double glazed window, airing cupboard with gas boiler, banister, loft hatch, smoke alarm, carbon monoxide alarm, recessed ceiling downlighters, carpeted floor.
Main Bedroom 2.79 × 3.99
Front-aspect double glaze window, Venetian blind, radiator, built-in wardrobes, television point, recess ceiling downlighters, LVF flooring.
Front Bedroom 1.95 × 2.96
Front-aspect double glaze window, Venetian blind, radiator, built-in wardrobe, telephone point, recess ceiling downlighters, LVF flooring.
Back Bedroom 2.86 × 3.39
Rear-aspect double glaze window, Venetian blind, radiator, recess ceiling downlighters, LVF flooring.
Bathroom 1.89 × 1.90
Rear-aspect obscured double glazed window, Venetian blind, panelled bath with chrome mixer taps over, electric shower, shower fixed head and hand set, shower screen, wash basin with chrome mixer tap over, vanity unit, heated towel rail, WC, toilet roll holder, wall cladding, enclosed ceiling light, LVF flooring.
Additional Features
Driveway
Canopy over front door, outside light.
Back garden.
Patio brick wave, wood decking, grass lawn, outside lights, side gate.
Garage 2.72m x 5.08m
Up and over door, electric sockets, strip light.
Property Information
Local Authority
Great Yarmouth Borough Council
Council Tax
£1,804.23 per year (Band C)
Energy Performance Certificate
Band D
IMPORTANT NOTICE
See more properties
We have prepared these property particulars as a general guide to a broad description of the property. They are not intended to constitute part of an offer or contract. We have not carried out a structural survey and the services, appliances and specific fittings have not been tested. All photographs, measurements, and distances referred to are given as a guide only and should not be relied upon for the purchase of carpets or any other fixtures or fittings. Lease details, service charges and ground rent (where applicable) and council tax are given as a guide only and should be checked and confirmed by your Solicitor prior to exchange of contracts. The copyright of all details and photographs remain exclusive to Northgates Letting Agency.
Request a viewing
Contact Us
Thank you for contacting us.
We will get back to you as soon as possible
We will get back to you as soon as possible
Oops, there was an error sending your message.
Please try again later
Please try again later
If you would like to change your choices at a later date, all you have to do is call us on 01493 855425
or email
yarmouth@north-gates.co.uk. If you decide to stay in touch, we will also keep you up to date with any news or offers.
yarmouth@north-gates.co.uk. If you decide to stay in touch, we will also keep you up to date with any news or offers.
Your details will be kept safe and secure, only used by us and will not be shared with anyone else. We analyse information you provide to decide what communications will be of interest to you. If you would like to know more or understand your data protection rights, please take a look at our privacy policy.
Contact Us
01493 855426
Hours of operation
Mon-Fri 9-5 Sat- 9-12
(Offer 24/7 service in case of emergencies - burst water pipe/broken window)
Powered by
LocaliQ

