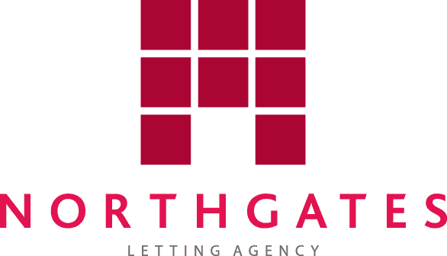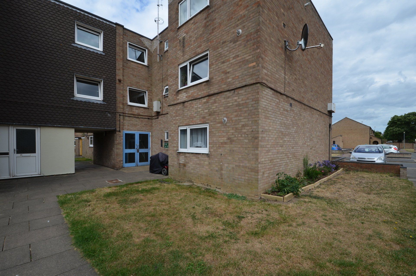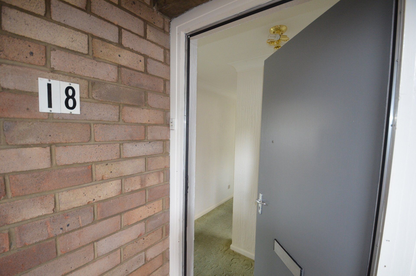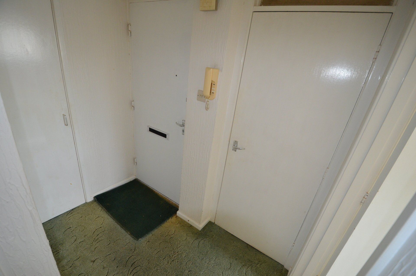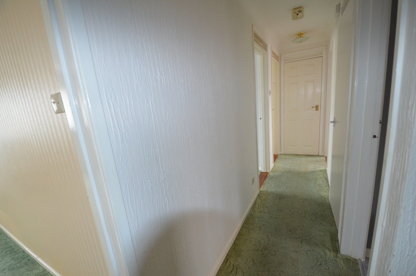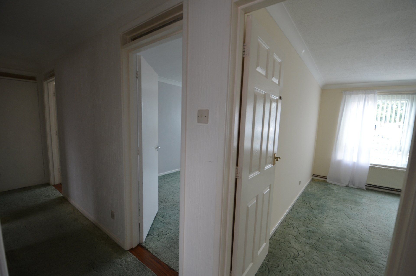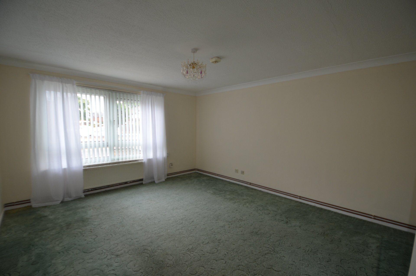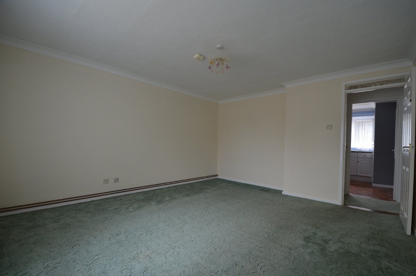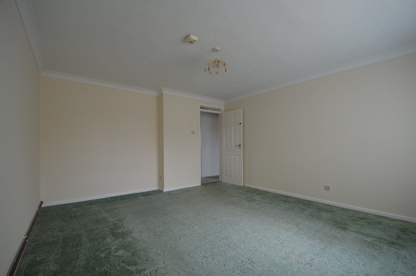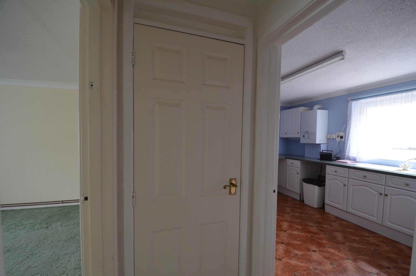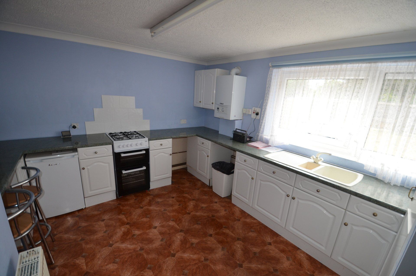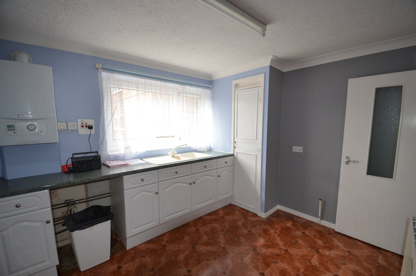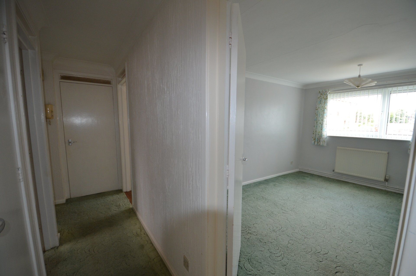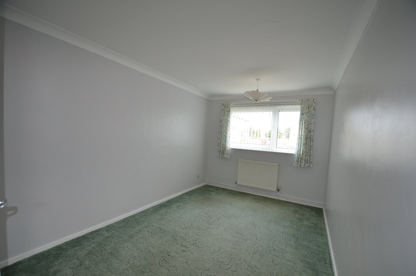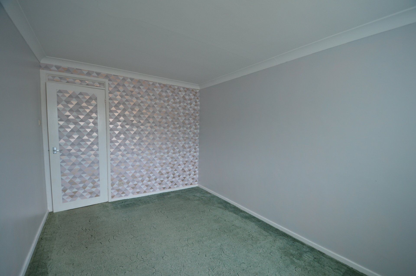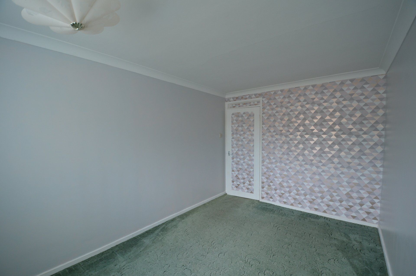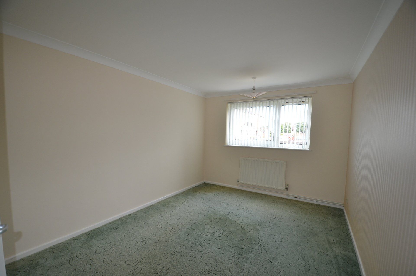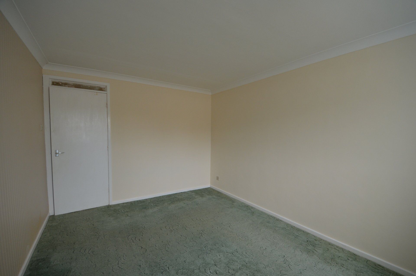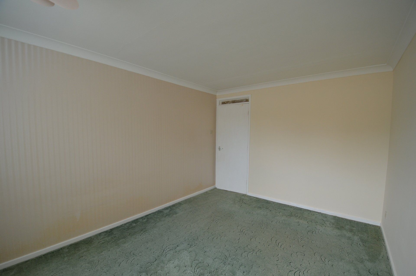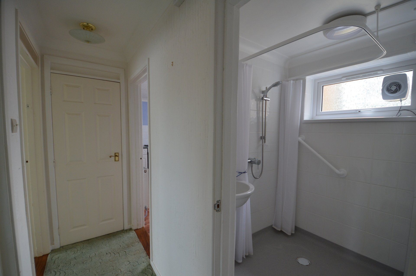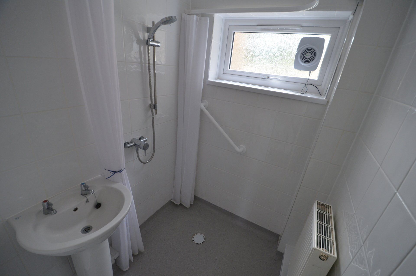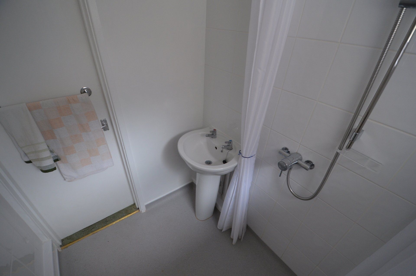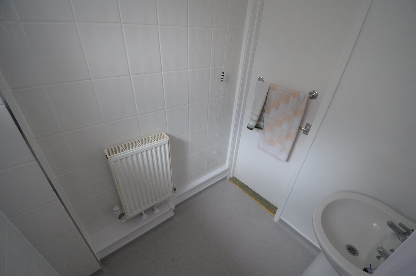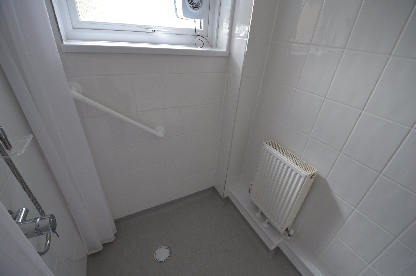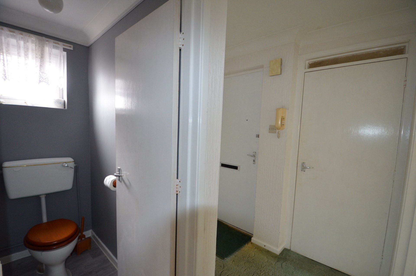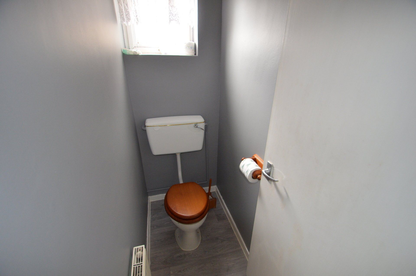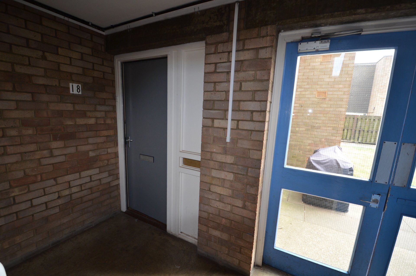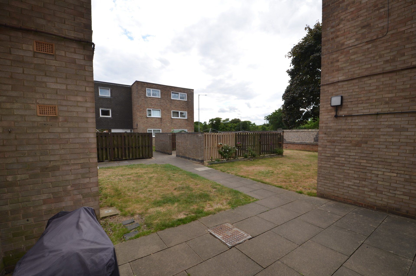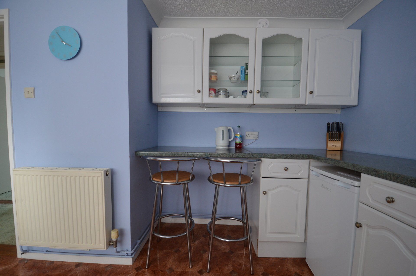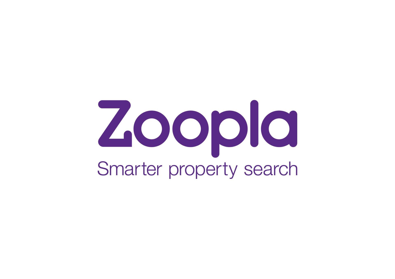18 Stephenson Close
18 Stephenson close, great yarmouth £675 pcm
Share
Tweet
Share
Mail
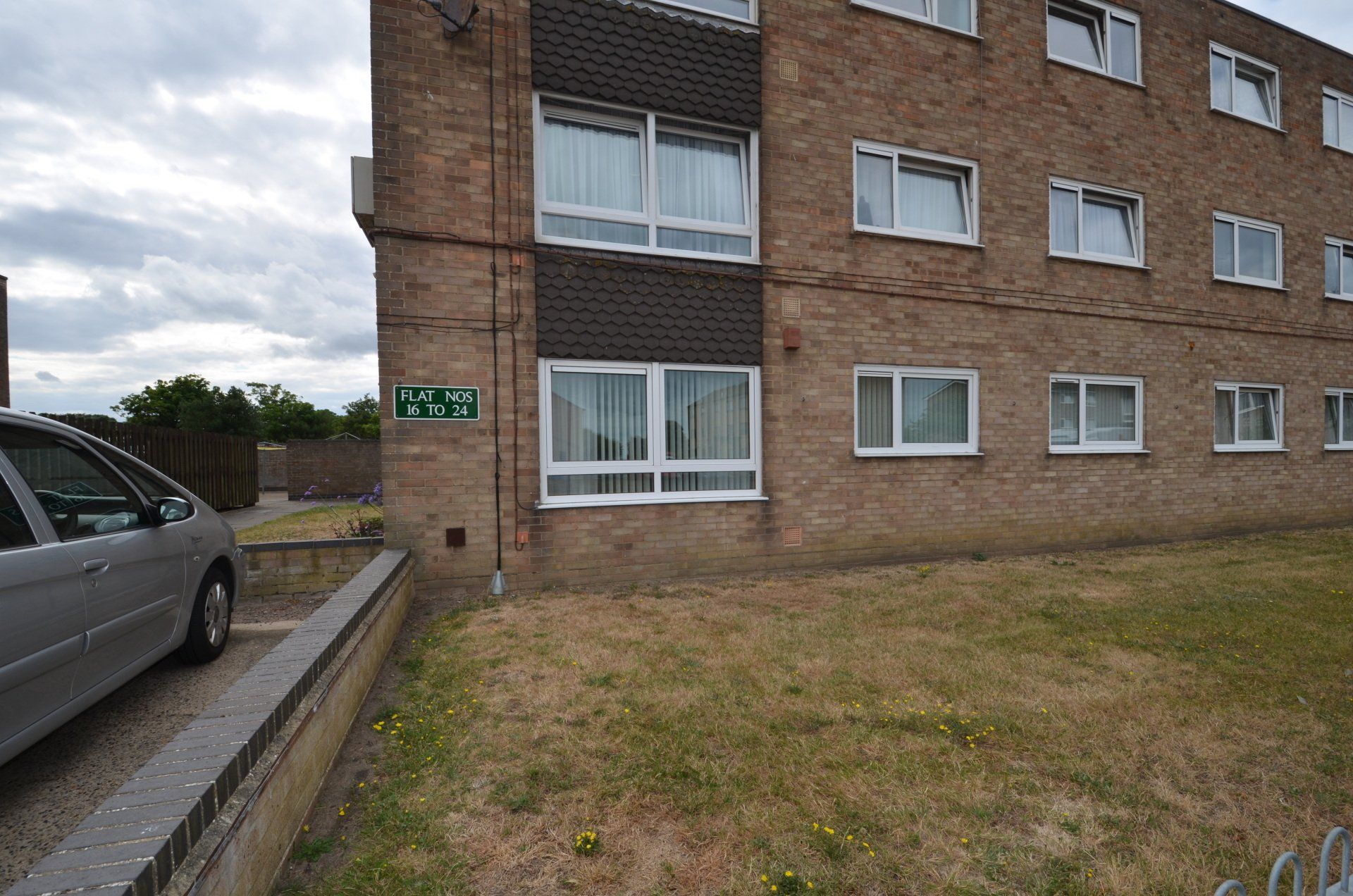
This lovely 2 bedroom ground floor flat is quietly located and within easy reach of the fantastic amenities in Yarmouth town centre and benefits from a bright and spacious reception room and off-street parking.
KEY FEATURES
- Charming 2 bedroom ground floor flat
- Quiet location moments from Yarmouth's amenities
- Well presented throughout with neutral interiors
- Large reception room
- Smart fitted kitchen
- Wet room
- Communal gardens
- Off-street parking
Yarmouth provides an excellent selection of shopping, leisure and entertainment facilities. Transport links include Vauxhall Station (National Rail) for direct services into Norwich.
Room Descriptions
Room Descriptions
The property is entered from ground level via a communal entrance:
Ground Floor
Entrance Hall
Built-in cupboard with shelving and ceiling light, utility cupboard, doorbell, fire alarm, ceiling lighting, carpeted floor.
Living Room 12'9" x 14'11" (3.89m x 4.55m)
Front-aspect double glaze window, vertical blinds, net curtain, fire alarm, television and telephone points, radiator, ceiling light, carpeted floor.
Kitchen 12'9" x 11'8" (3.89m x 3.56m)
Rear-aspect double glaze window, 1 1/2 bowl enamel sink with drainer and mixer tap over, net curtain, roller blind, carbon monoxide detector, wall and floor storage units, worktop, splashback tiles, gas boiler, gas cooker, larder fridge, breakfast bar with stools, built-in cupboard, radiator, strip light, vinyl floor.
Front Bedroom 1 9'9" x 13'10" (2.99 x 4.23)
Front-aspect double glaze window, radiator, vertical blinds, ceiling lights, carpeted floor.
Front Bedroom 2 8'9" x 13'10" (2.69 x 4.24)
Front-aspect double glaze window, vertical blinds, curtains, radiator, ceiling light, carpeted floor.
Wet Room 4'10" x 5'5" (1.49 x 1.66)
Rear-aspect obscured double glaze window, extractor fan, shower thermostatic valve, shower head and hose, wash basin with chrome taps and pedestal under, curtain rail and curtains, handrails, radiator, enclosed ceiling lights, towel holder, fully tiled, safety flooring.
Toilet 2'7" x 5'6" (0.81 x 1.69)
Rear-aspect obscured double glaze window, net curtain, WC, radiator, toilet roll holder, ceiling light, vinyl floor.
Additional Features
Outer shed
Communal gardenS
Off street parking
Property Information
Local Authority
Great Yarmouth Borough Council
Council Tax
£1,320.95 per year (Band A)
Energy Performance Certificate
Band C
IMPORTANT NOTICE
See more properties
We have prepared these property particulars as a general guide to a broad description of the property. They are not intended to constitute part of an offer or contract. We have not carried out a structural survey and the services, appliances and specific fittings have not been tested. All photographs, measurements, and distances referred to are given as a guide only and should not be relied upon for the purchase of carpets or any other fixtures or fittings. Lease details, service charges and ground rent (where applicable) and council tax are given as a guide only and should be checked and confirmed by your Solicitor prior to exchange of contracts. The copyright of all details and photographs remain exclusive to Northgates Letting Agency.
Request a viewing
Contact Us
Thank you for contacting us.
We will get back to you as soon as possible
We will get back to you as soon as possible
Oops, there was an error sending your message.
Please try again later
Please try again later
If you would like to change your choices at a later date, all you have to do is call us on 01493 855425
or email
yarmouth@north-gates.co.uk. If you decide to stay in touch, we will also keep you up to date with any news or offers.
yarmouth@north-gates.co.uk. If you decide to stay in touch, we will also keep you up to date with any news or offers.
Your details will be kept safe and secure, only used by us and will not be shared with anyone else. We analyse information you provide to decide what communications will be of interest to you. If you would like to know more or understand your data protection rights, please take a look at our privacy policy.
Contact Us
01493 855426
Hours of operation
Mon-Fri 9-5 Sat- 9-12
(Offer 24/7 service in case of emergencies - burst water pipe/broken window)
Powered by
LocaliQ
