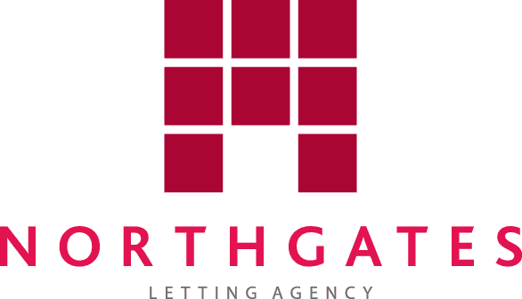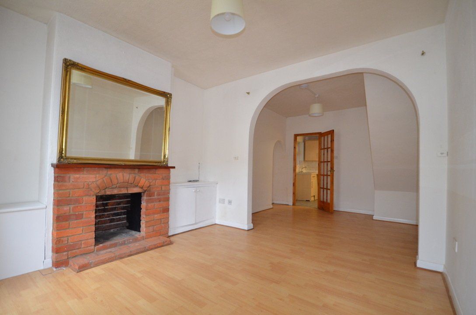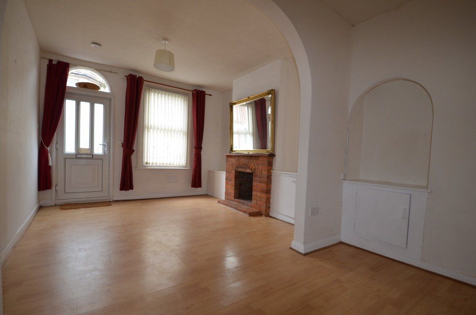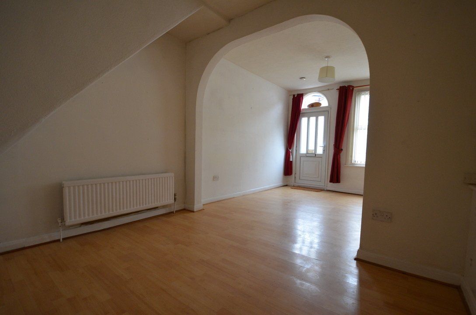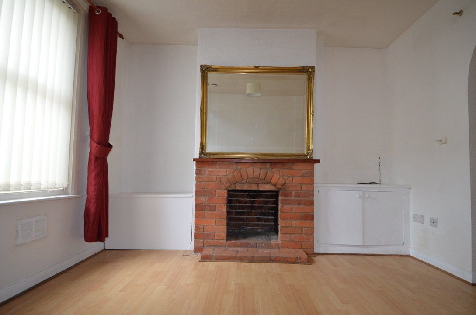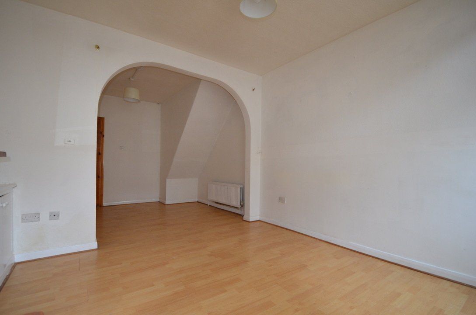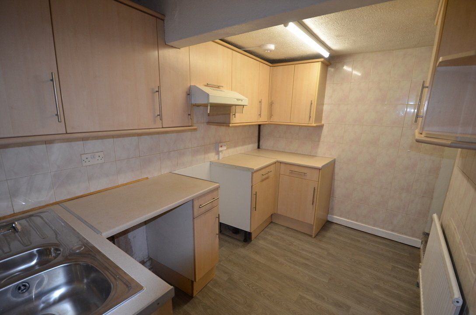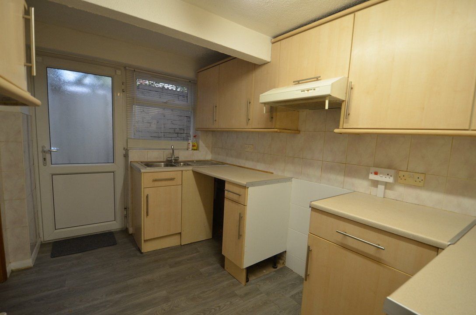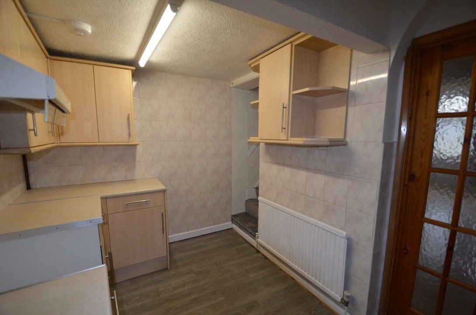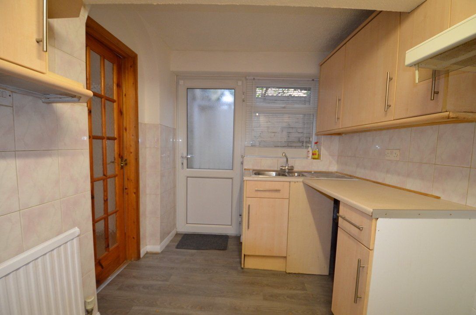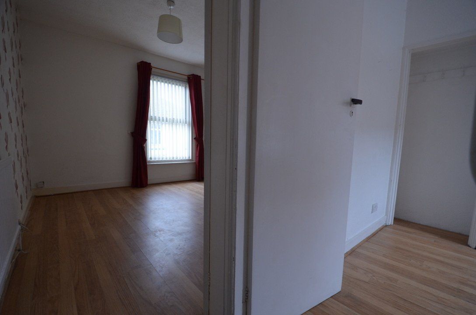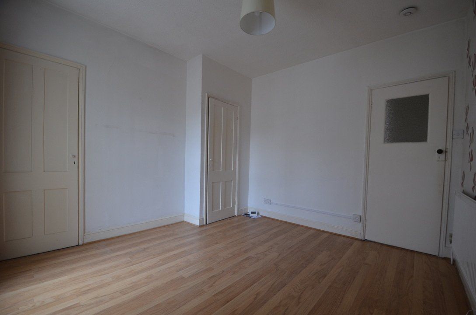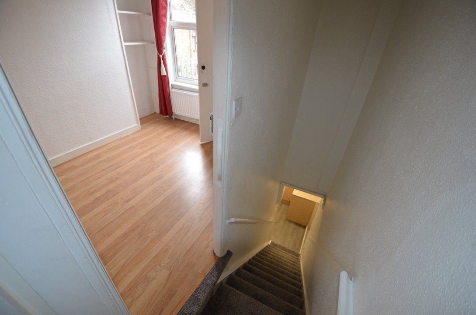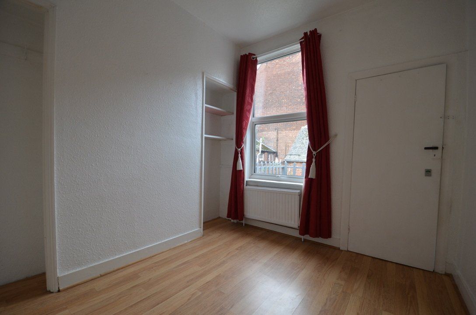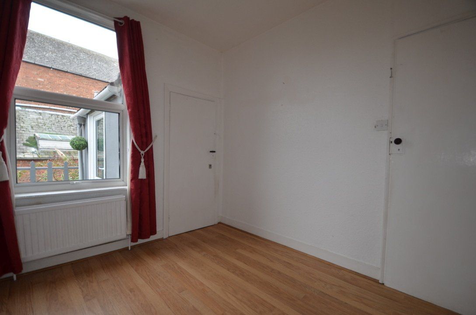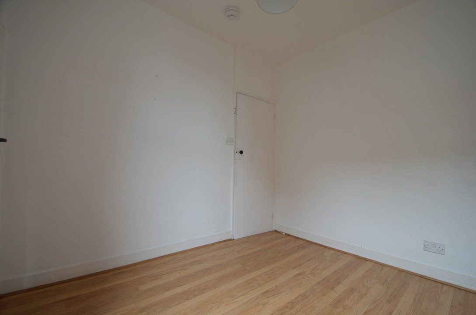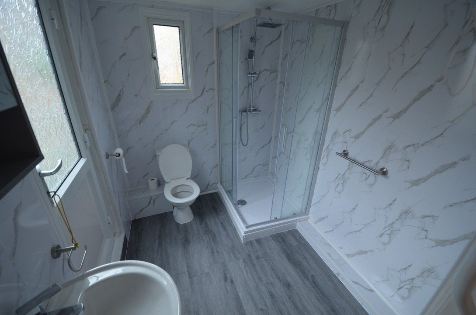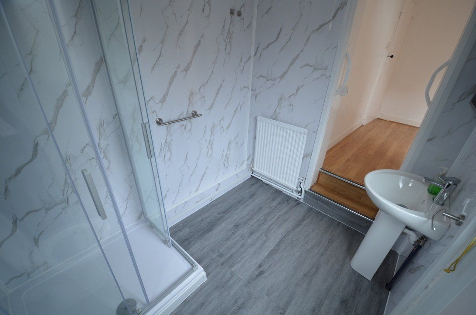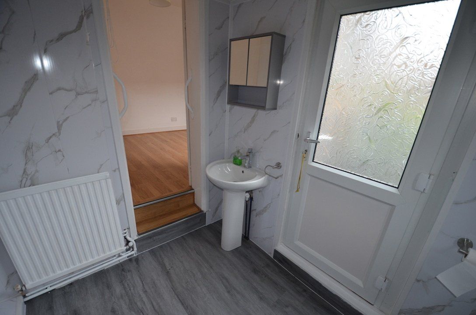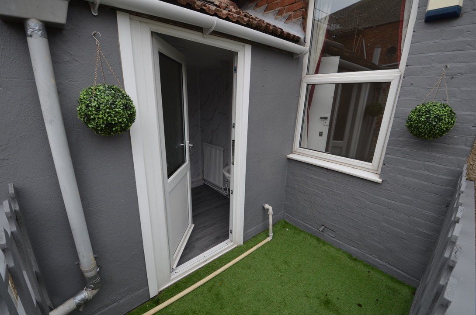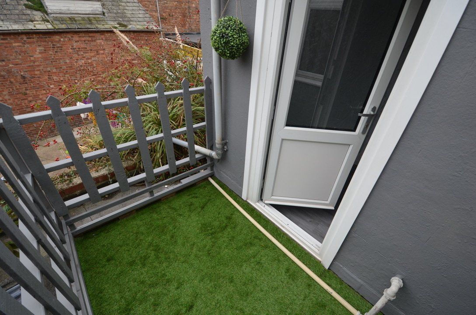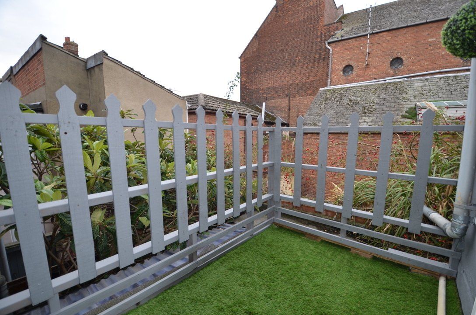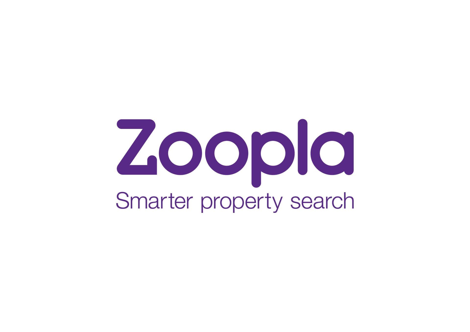157 Nelson Road Central
157 Nelson road central, great yarmouth £675 pcm
Share
Tweet
Share
Mail
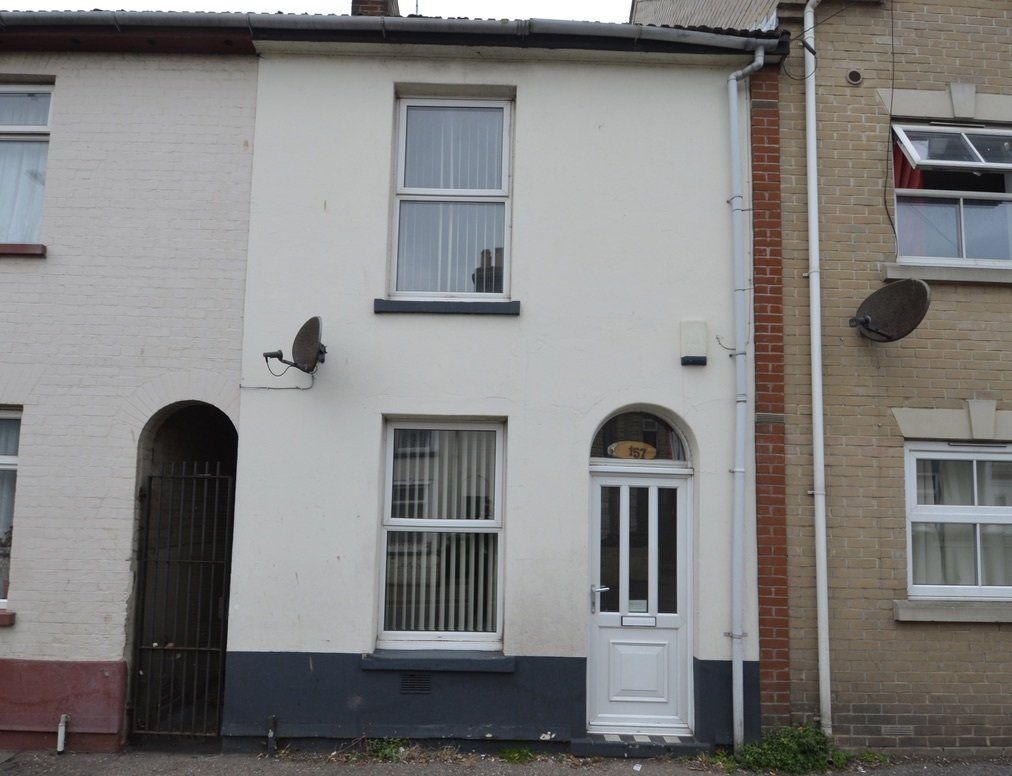
Boasting a central location, this 2 bedroom terraced house benefits from its position close to the town centre amenities and bus station. Well-proportioned throughout, it further offers a modern kitchen and a private rear roof terrace.
KEY FEATURES
- 2 bedroom mid-terrace home
- Bright and spacious reception
- Modern kitchen
- Well-presented shower room
- Private rear roof terrace with space for seating
- Close to the bus station
- Within reach of the town centre
Nelson Road Central is situated within reach of the town centre as well as shops and amenities on Recent Road. The esplanade is moments away, perfect for leisurely pursuits.
Room Descriptions
Room Descriptions
The property is entered by a private entrance:
Ground Floor
Living Room 3.54 x 6.44
Front-aspect double glaze window, UPVC front door, vertical blinds, curtains, floor cupboards, radiator, television point, fire alarm, ceiling lights, laminate flooring.
Kitchen 3.53 x 2.21
Side-aspect double glaze window, back UPVC door into side passage, wall and floor storage units, worktop, cooker hood, fire alarm, one and a half bowl stainless steel sink with drainer and mixer tap over, radiator, strip light, vinyl flooring.
First Floor
Front Bedroom 3.19 x 3.48
Front-aspect double glaze window, vertical blinds, curtains, built-in storage cupboard with gas boiler, storage cupboard, telephone point, programmer, fire alarm, radiator, ceiling light, laminate flooring.
Back Bedroom 2.32 x 2.83
Rear-aspect double glaze window, curtains, radiator, fire alarm, ceiling light, laminate flooring.
Shower Room 1.89 x 2.42
Rear-aspect embossed double glazed window, UPVC door leading onto balcony, by-folding shower doors and shower tray, square head shower riser, thermostatic shower, wall cladding, radiator, wash basin with mixer tap over and pedestal under, medicine cabinet, bathroom fixings, WC, ceiling extractor fan, enclosed ceiling light, vinyl flooring.
Roof Terrace
Astroturf flooring.
Additional Features
Side passage with gate access.
Property Information
Local Authority
Great Yarmouth Borough Council
Council Tax
£1,320.95 per year (Band A)
Energy Performance Certificate
Band C
IMPORTANT NOTICE
See more properties
We have prepared these property particulars as a general guide to a broad description of the property. They are not intended to constitute part of an offer or contract. We have not carried out a structural survey and the services, appliances and specific fittings have not been tested. All photographs, measurements, and distances referred to are given as a guide only and should not be relied upon for the purchase of carpets or any other fixtures or fittings. Lease details, service charges and ground rent (where applicable) and council tax are given as a guide only and should be checked and confirmed by your Solicitor prior to exchange of contracts. The copyright of all details and photographs remain exclusive to Northgates Letting Agency.
Request a viewing
Contact Us
Thank you for contacting us.
We will get back to you as soon as possible
We will get back to you as soon as possible
Oops, there was an error sending your message.
Please try again later
Please try again later
If you would like to change your choices at a later date, all you have to do is call us on 01493 855425
or email
yarmouth@north-gates.co.uk. If you decide to stay in touch, we will also keep you up to date with any news or offers.
yarmouth@north-gates.co.uk. If you decide to stay in touch, we will also keep you up to date with any news or offers.
Your details will be kept safe and secure, only used by us and will not be shared with anyone else. We analyse information you provide to decide what communications will be of interest to you. If you would like to know more or understand your data protection rights, please take a look at our privacy policy.
Contact Us
01493 855426
Hours of operation
Mon-Fri 9-5 Sat- 9-12
(Offer 24/7 service in case of emergencies - burst water pipe/broken window)
Powered by
LocaliQ
