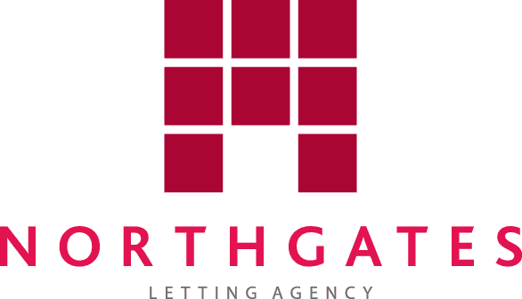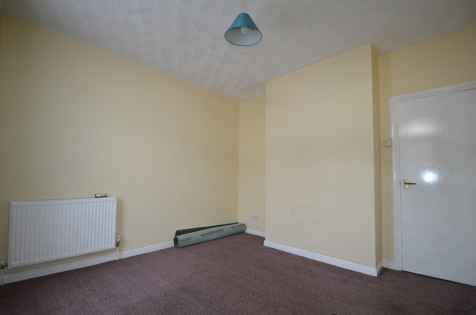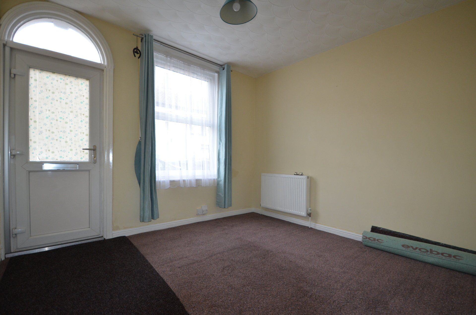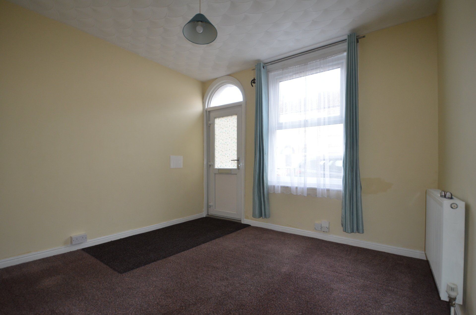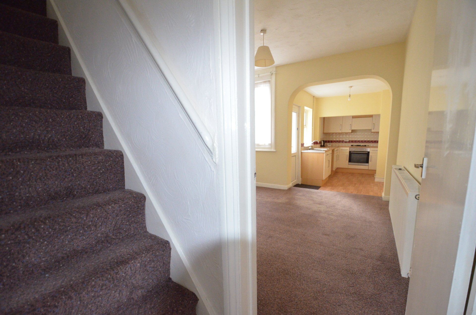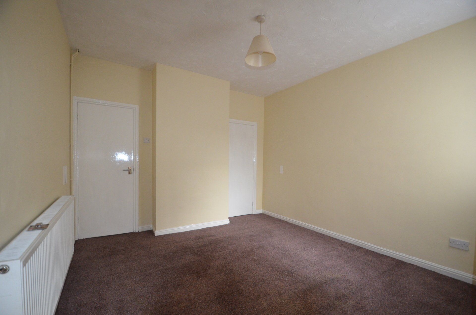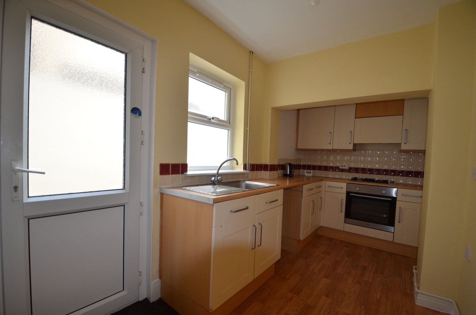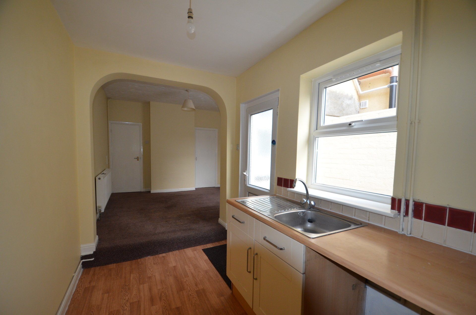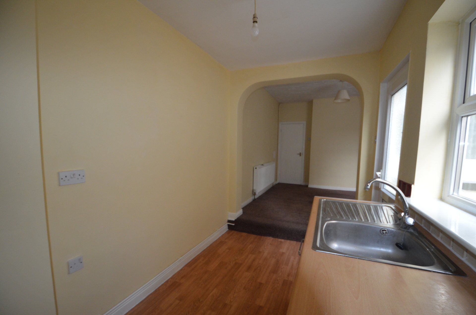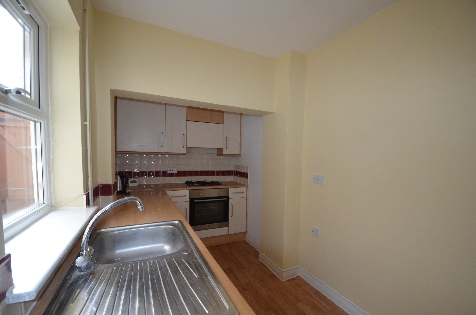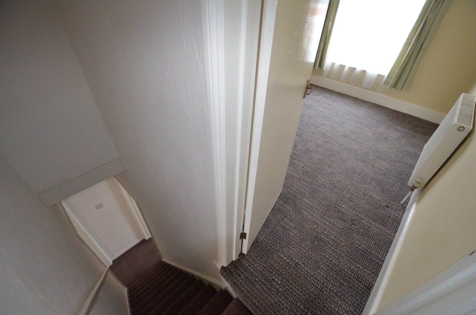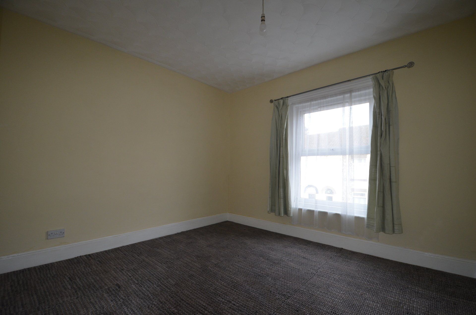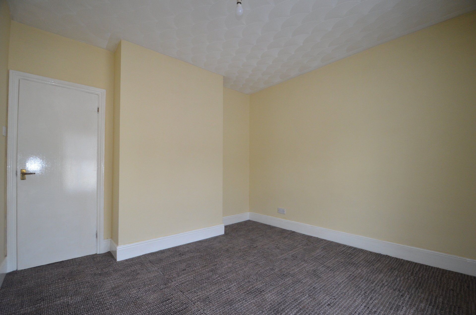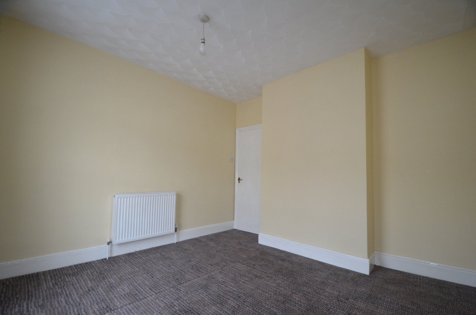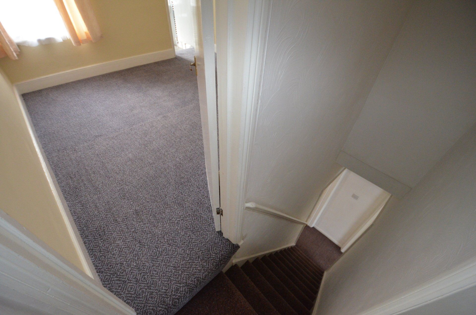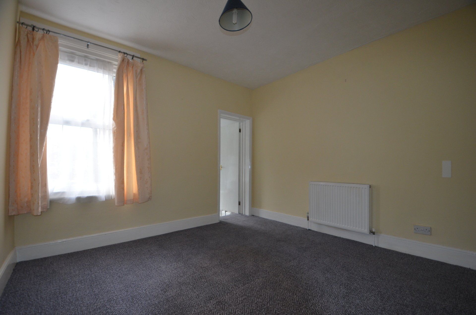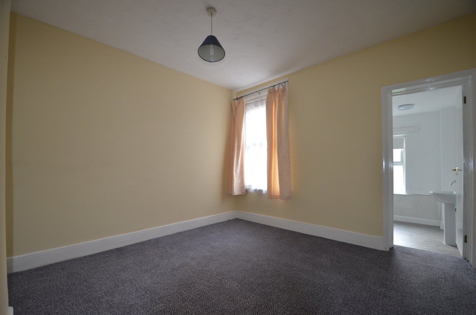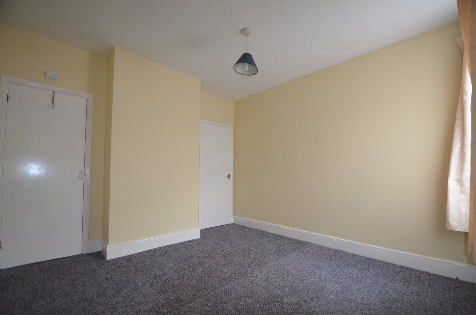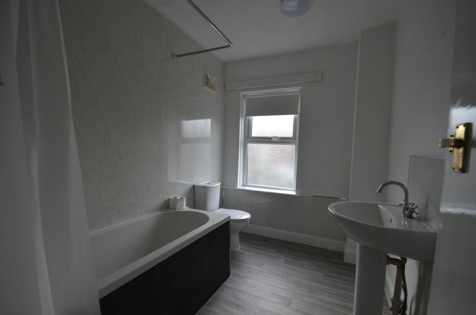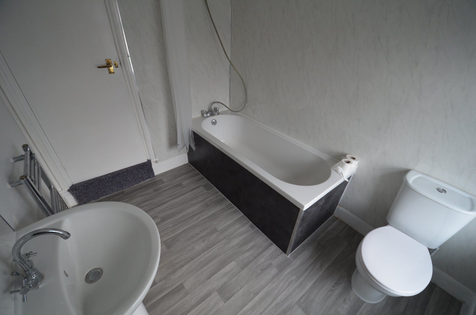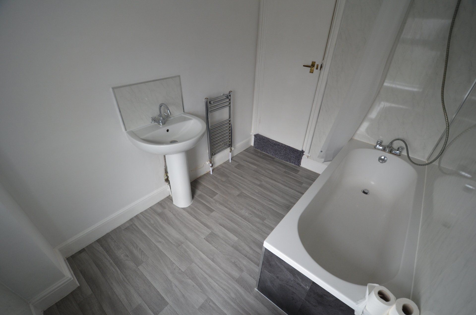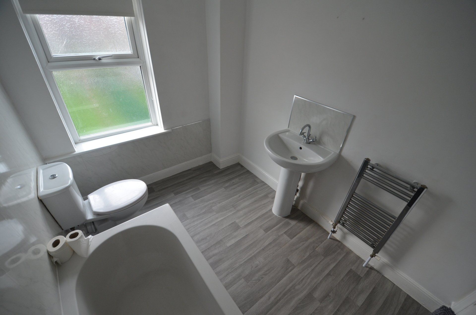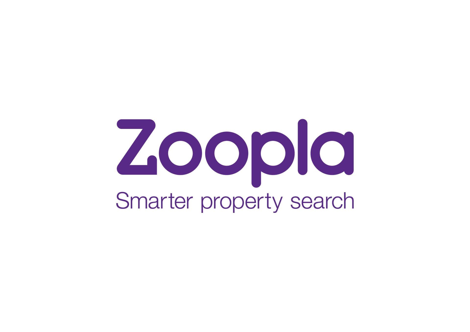107 Lichfield Road
9 Audley STreet, great yarmouth£695 pcm
Share
Tweet
Share
Mail
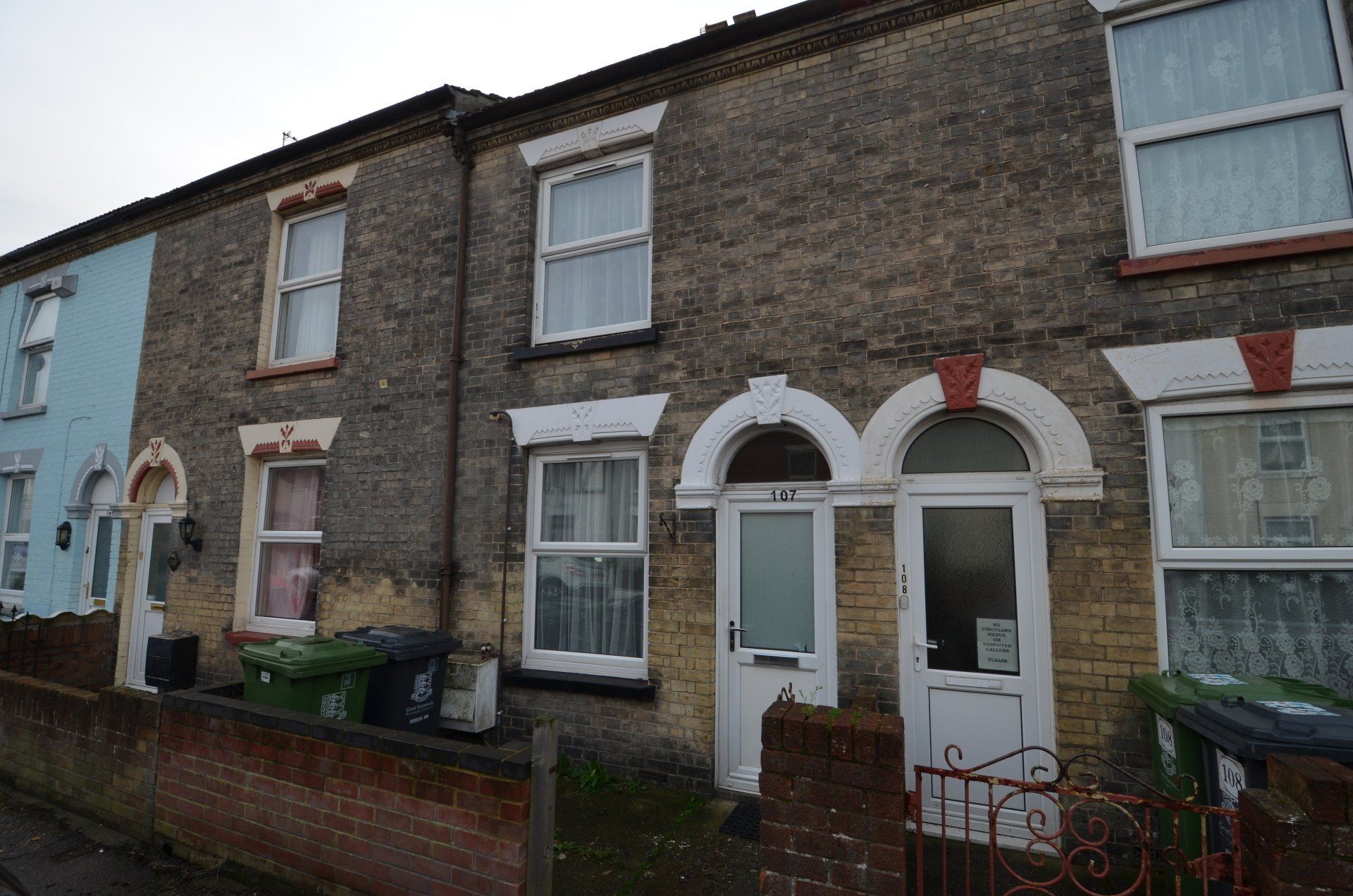
Recently redecorated this fantastic 2 bedroom house offers a bright and spacious accommodation with modern kitchen, 2 double bedrooms and a private garden.
KEY FEATURES
- Fantastic 2 bedroom house
- Recently redecorated
- 2 double bedrooms
- Modern kitchen
- Private garden
- Excellent location close to Gorleston
Room Descriptions
Room Descriptions
The property is entered by a private entrance:
Ground Floor
Living Room 3.30 x 3.37
Front-aspect double glaze window, curtains, net curtain, telephone point, radiator, room thermostat, ceiling light, carpeted floor.
Dining Room 3.29 x 3.41
Rear-aspect double glaze window, and under stairs cupboard with utilities, radiator, ceiling light, carpeted floor.
Kitchen 2.00 x 3.14
Side-aspect double glaze window, wall and floor storage cupboards, cooker hood, built-in four-ring gas hob, built-in single oven with grill, worktop, splashback tiles, UPVC door leading onto rear yard, programmer, ceiling light, final floor.
First Floor
Landing
Fire alarms, ceiling light, carpeted floor.
Front Bedroom 3.29 x 3.33
Front-aspect double glaze window, curtains, net curtain, radiator, ceiling light, carpeted floor.
Back Bedroom 3.30 x 3.42
Rear-aspect double glaze window, curtains, net curtain, built-in storage cupboard with gas boiler, carbon monoxide alarm, radiator, ceiling light, carpeted floor.
Bathroom 2.00 x 2.68
Rear-aspect double glaze window, curtains, net curtain, built-in storage cupboard with gas boiler, carbon monoxide alarm, radiator, ceiling light, carpeted floor.
Additional Features
Front yard
Rear Yard with gate leading onto rear garden
Garden with grass lawn and paving.
Property Information
Local Authority
Great Yarmouth Borough Council
Council Tax
£1,320.95 per year (Band A)
Energy Performance Certificate
Band D
IMPORTANT NOTICE
See more properties
We have prepared these property particulars as a general guide to a broad description of the property. They are not intended to constitute part of an offer or contract. We have not carried out a structural survey and the services, appliances and specific fittings have not been tested. All photographs, measurements, and distances referred to are given as a guide only and should not be relied upon for the purchase of carpets or any other fixtures or fittings. Lease details, service charges and ground rent (where applicable) and council tax are given as a guide only and should be checked and confirmed by your Solicitor prior to exchange of contracts. The copyright of all details and photographs remain exclusive to Northgates Letting Agency.
Request a viewing
Contact Us
Thank you for contacting us.
We will get back to you as soon as possible
We will get back to you as soon as possible
Oops, there was an error sending your message.
Please try again later
Please try again later
If you would like to change your choices at a later date, all you have to do is call us on 01493 855425
or email
yarmouth@north-gates.co.uk. If you decide to stay in touch, we will also keep you up to date with any news or offers.
yarmouth@north-gates.co.uk. If you decide to stay in touch, we will also keep you up to date with any news or offers.
Your details will be kept safe and secure, only used by us and will not be shared with anyone else. We analyse information you provide to decide what communications will be of interest to you. If you would like to know more or understand your data protection rights, please take a look at our privacy policy.
Contact Us
01493 855426
Hours of operation
Mon-Fri 9-5 Sat- 9-12
(Offer 24/7 service in case of emergencies - burst water pipe/broken window)
Powered by
LocaliQ
