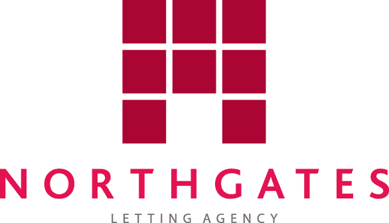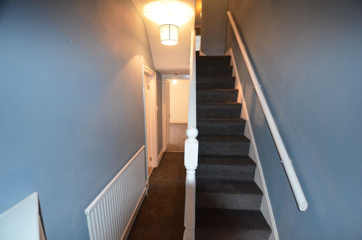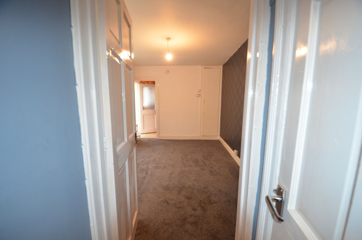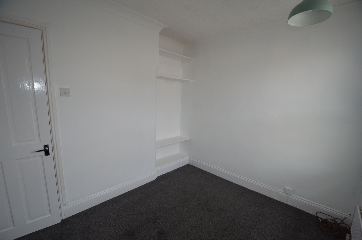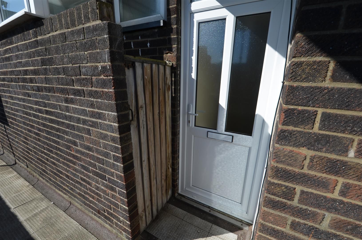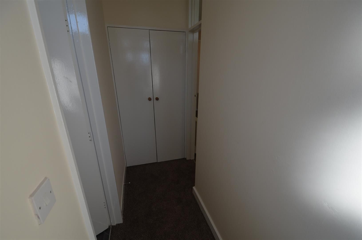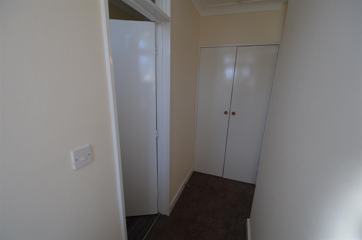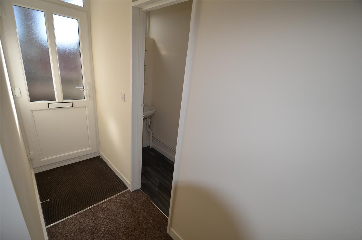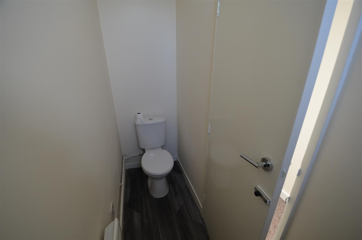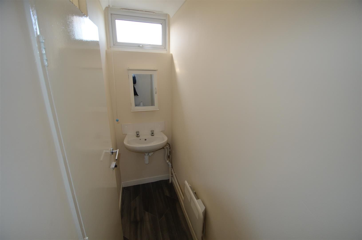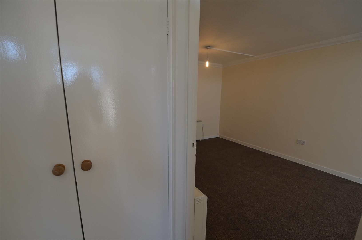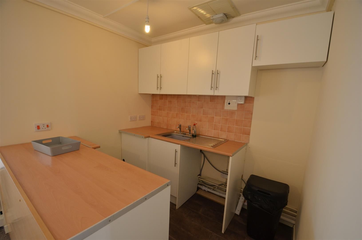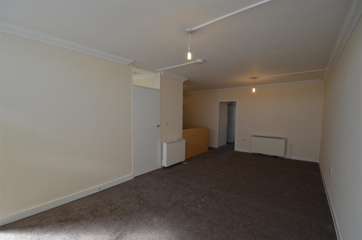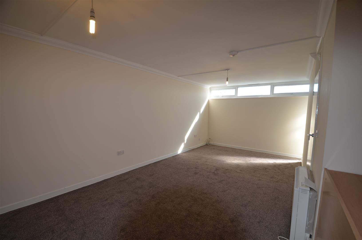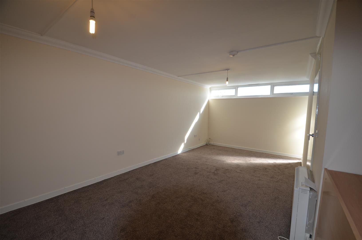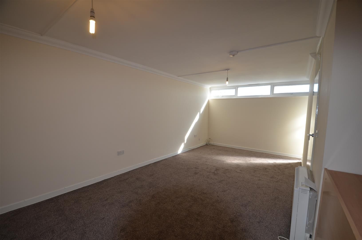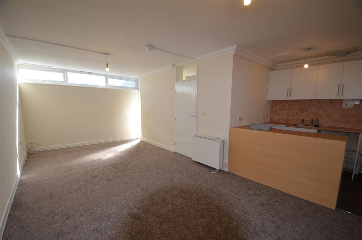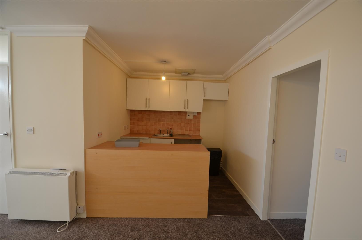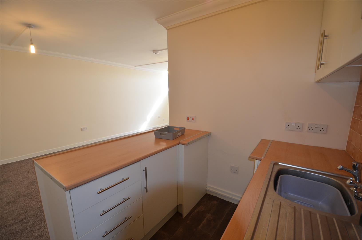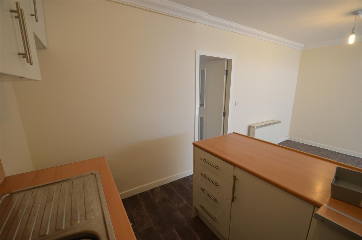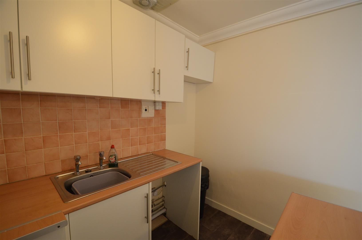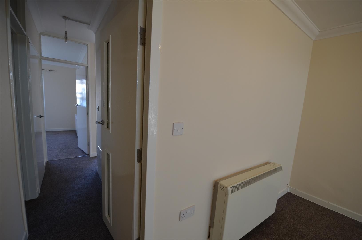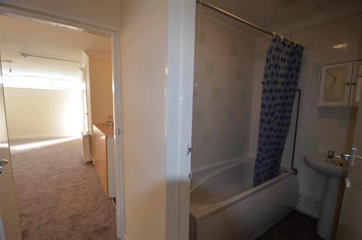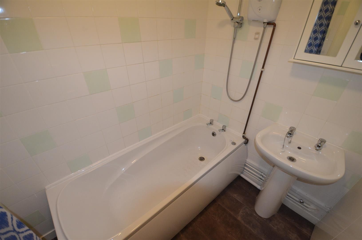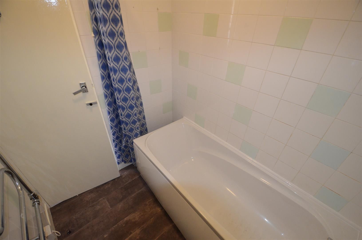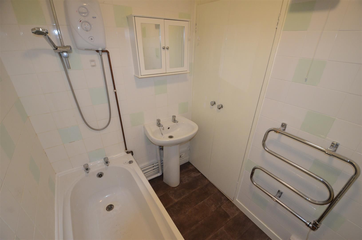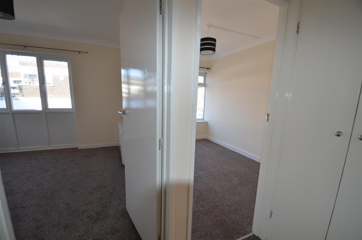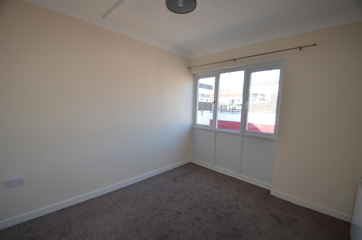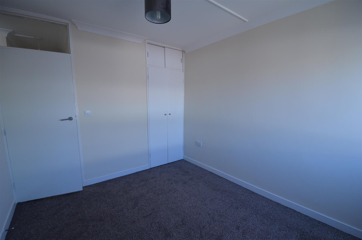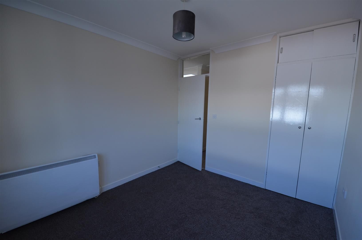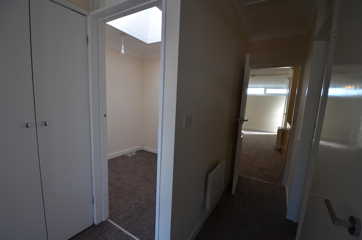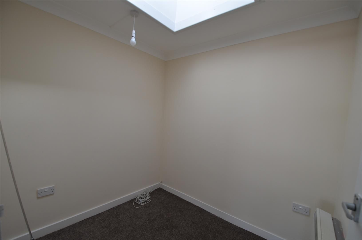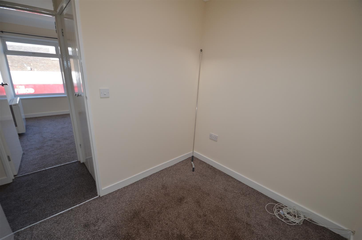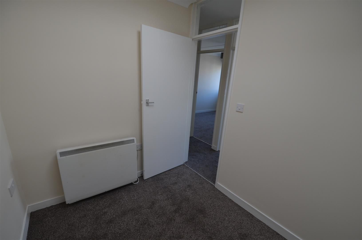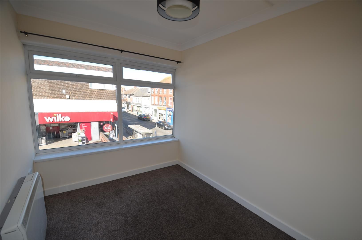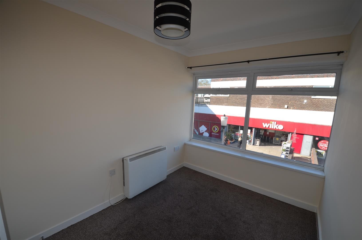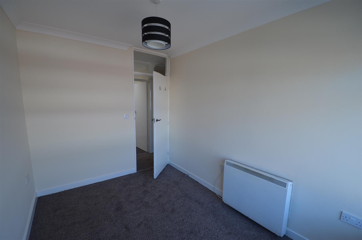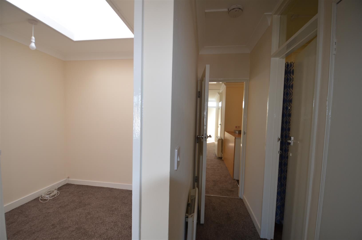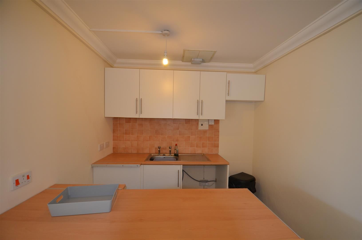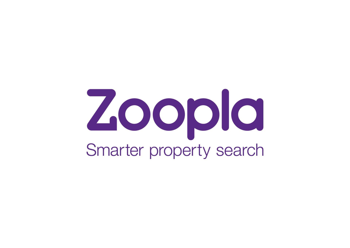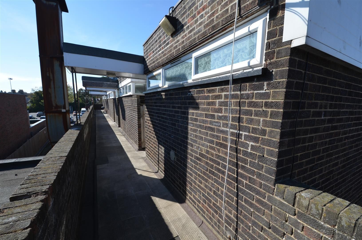
Boasting an ideal location amid excellent amenities and schools, this 3 bedroom flat offers modern accommodation and ample natural light throughout.
KEY FEATURES
- 1 storey flat set on a vibrant High Street
- Modern reception with open plan kitchen
- Two double bedrooms with additional single bedroom
- Well-present bathroom
- Built-in wardrobes and storage available
- Close to numerous amenities
Situated on the High Street, this property is only moments from the amenities of both Gorleston and transport links to Great Yarmouth and to the seaside.
Room Descriptions
This property is entered via a gated communal entrance at the ground level:
First floor
Entrance Hall/Hallway
UPVC obscured double glazed front door, built-in cupboard with shelving, fire alarm, ceiling light, carpeted floor with mat insert.
Toilet
Front aspect double glazed window, medicine cabinet, wash basin with chrome taps over, splashback tiles, panel heater with timer, WC, ceiling light, vinyl floor.
Living Room / kitchen 3.14m × 6.55m
(L Shaped) Front aspect and side obscured double glaze windows, storage heaters, wall and floor storage cupboards, kitchen drawers, worktop, splashback tiles, extractor fan, telephone point, electric cooker point, heat sensor alarm, ceiling lights, vinyl and carpeted floors.
Hallway
Storage cupboard with shelving, additional storage cupboard with shelf, fire alarm, panel heater with timer, ceiling light, carpeted floor.
Bedroom 1 2.70m × 3.18m
Rear aspect double glaze window, storage heater, built-in wardrobe with overhead storage cupboard, aerial point, ceiling light, carpeted floor.
Bedroom 2 2.22m × 3.15m
Rear aspect double glazed window, storage heater, ceiling light, carpeted floor.
Bedroom 3 2.22m × 1.92m
Skylight, storage heater, ceiling light, carpeted floor.
WC
Side-aspect double glaze obscured window, fully tiled, shelf, WC, ceiling light, vinyl floor.
Bathroom 1.79m × 1.44m
Panelled bath with chrome taps over and electric shower over, shower head and hose, fully tiled, wash basin with chrome tap over and pedestal under, medicine cabinet, built-in cupboard with overhead cupboard, electric fan heater, electric towel rail, shower curtain and pole, extractor fan, enclosed ceiling lights, vinyl floor.
Additional Features
Outer store with gate.
Property Information
Local Authority
Great Yarmouth Borough Council
Council Tax
£1,518.65 per year (Band A)
Energy Performance Certificate
Band D
IMPORTANT NOTICE
See more properties
We have prepared these property particulars as a general guide to a broad description of the property. They are not intended to constitute part of an offer or contract. We have not carried out a structural survey and the services, appliances and specific fittings have not been tested. All photographs, measurements, and distances referred to are given as a guide only and should not be relied upon for the purchase of carpets or any other fixtures or fittings. Lease details, service charges and ground rent (where applicable) and council tax are given as a guide only and should be checked and confirmed by your Solicitor prior to exchange of contracts. The copyright of all details and photographs remain exclusive to Northgates Letting Agency.
Request a viewing
Contact Us
If you would like to change your choices at a later date, all you have to do is call us on 01493 855426 or email
yarmouth@north-gates.co.uk. If you decide to stay in touch, we will also keep you up to date with any news or offers.
yarmouth@north-gates.co.uk. If you decide to stay in touch, we will also keep you up to date with any news or offers.
Your details will be kept safe and secure, only used by us and will not be shared with anyone else. We analyse information you provide to decide what communications will be of interest to you. If you would like to know more or understand your data protection rights, please take a look at our privacy policy.
